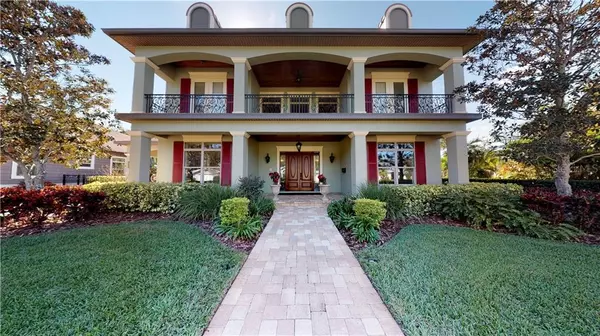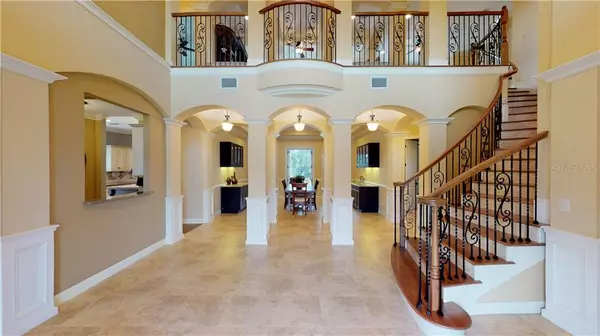$1,250,000
$1,399,000
10.7%For more information regarding the value of a property, please contact us for a free consultation.
4 Beds
5 Baths
5,064 SqFt
SOLD DATE : 08/03/2020
Key Details
Sold Price $1,250,000
Property Type Single Family Home
Sub Type Single Family Residence
Listing Status Sold
Purchase Type For Sale
Square Footage 5,064 sqft
Price per Sqft $246
Subdivision Belleair Estates
MLS Listing ID U8073296
Sold Date 08/03/20
Bedrooms 4
Full Baths 4
Half Baths 1
Construction Status Inspections
HOA Y/N No
Year Built 2007
Annual Tax Amount $19,366
Lot Size 0.300 Acres
Acres 0.3
Lot Dimensions 90x139
Property Description
Check out the Virtual Open house! It is an amazing 3D walk through you can walk yourself through to see every inch of the home. Located in a beautiful section of the town of Belleair just one block from the waterfront park, perfect for walking and enjoying the view of the water and amazing architecture of the homes around you. When you first walk in you will be stunned by the soaring tray ceilings and gorgeous staircase. The ground level is well appointed with a family and living room overlooking the heated pool with spa and covered outdoor seating area, a dedicated office, dining room and gorgeous kitchen with high end stainless appliances, gas range and warming drawer. The large in home gym has plenty of space for all your equipment and the garage is equipped with a Tesla Charger! The back yard is gorgeous with landscaping and a dog run with turf to keep the little paws clean. The second floor of the home is a perfect floor plan with a media room and den separating the bedrooms. The media room is equipped with surround sound and the perfect arrangement for relaxing. The den can be used for anything, a homework space, game room or more! The bedroom on the west is a 2nd master suite with en-suite bath, walk in closet and access to the wonderful 2nd story balcony. The other 2 bedrooms are on the east, both with walk in closets, private sink areas and a Jack & Jill bath. Due to the young age of this home, it was built very well with impact rated doors and windows and it feels almost new! This home is truly impressive! Be sure to use our 3D walk through video tour to walk your self through every room of this home virtually.
Location
State FL
County Pinellas
Community Belleair Estates
Interior
Interior Features Cathedral Ceiling(s), Ceiling Fans(s), Crown Molding, Eat-in Kitchen, High Ceilings, Solid Surface Counters, Solid Wood Cabinets, Split Bedroom, Tray Ceiling(s), Walk-In Closet(s), Window Treatments
Heating Central
Cooling Central Air
Flooring Carpet, Ceramic Tile, Hardwood
Fireplace true
Appliance Dishwasher, Disposal, Dryer, Range, Refrigerator, Washer, Water Filtration System, Wine Refrigerator
Exterior
Exterior Feature Balcony, Fence, Irrigation System, Lighting
Parking Features Electric Vehicle Charging Station(s)
Garage Spaces 2.0
Pool In Ground
Utilities Available Cable Connected, Electricity Connected, Natural Gas Connected, Public, Sewer Connected, Sprinkler Meter
Roof Type Shingle
Attached Garage true
Garage true
Private Pool Yes
Building
Story 2
Entry Level Two
Foundation Slab
Lot Size Range 1/4 Acre to 21779 Sq. Ft.
Sewer Public Sewer
Water Public
Structure Type Block,Stucco,Wood Frame
New Construction false
Construction Status Inspections
Others
Senior Community No
Ownership Fee Simple
Special Listing Condition None
Read Less Info
Want to know what your home might be worth? Contact us for a FREE valuation!

Our team is ready to help you sell your home for the highest possible price ASAP

© 2024 My Florida Regional MLS DBA Stellar MLS. All Rights Reserved.
Bought with SMITH & ASSOCIATES REAL ESTATE






