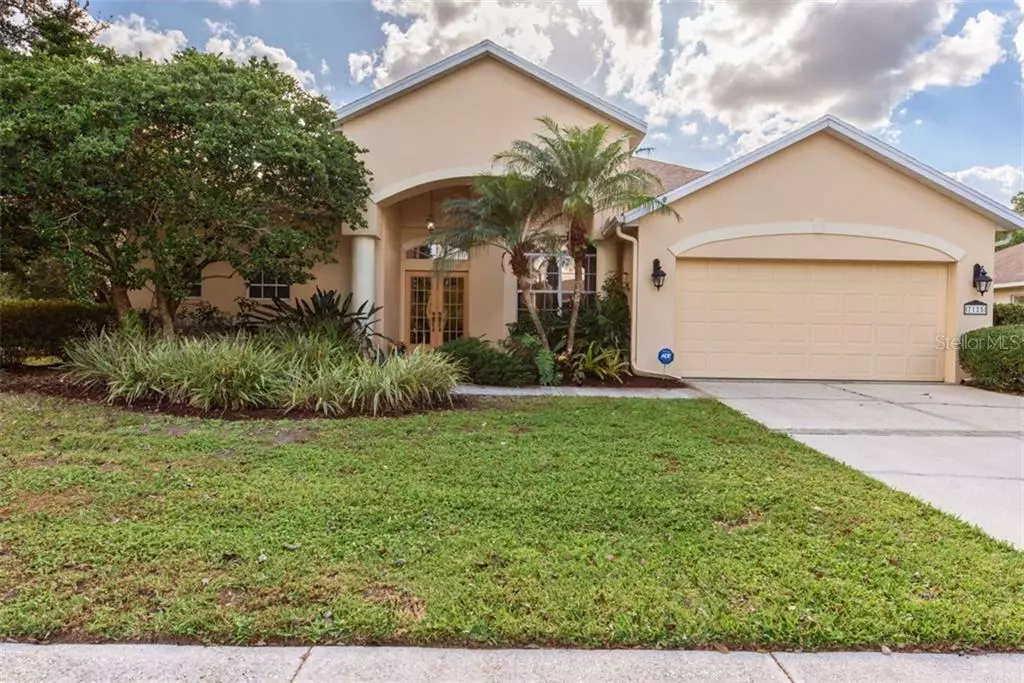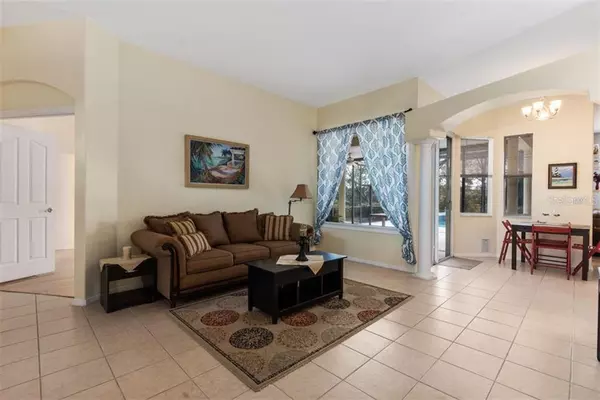$380,000
$389,900
2.5%For more information regarding the value of a property, please contact us for a free consultation.
3 Beds
2 Baths
2,104 SqFt
SOLD DATE : 09/08/2020
Key Details
Sold Price $380,000
Property Type Single Family Home
Sub Type Single Family Residence
Listing Status Sold
Purchase Type For Sale
Square Footage 2,104 sqft
Price per Sqft $180
Subdivision River Club South Subphase I
MLS Listing ID A4456580
Sold Date 09/08/20
Bedrooms 3
Full Baths 2
Construction Status Financing,Inspections
HOA Fees $64/ann
HOA Y/N Yes
Year Built 1995
Annual Tax Amount $5,204
Lot Size 0.320 Acres
Acres 0.32
Lot Dimensions 100x140
Property Description
Lovely three bedroom and den home situated on a natural preserve private lot in River Club. Enjoy privacy in the extended screened lanai offering solar heated newly resurfaced pool and spa with covered entertaining area plus nice size backyard overlooking the bird estuary. Kitchen has new stainless steel refrigerator, granite countertops, breakfast bar and extra large pantry. The gracious family room opens from the kitchen and features large expansive windows keeping it open and bright plus an electric fireplace for cozy evenings. The formal living and dining rooms flow together creating a wonderful space for entertaining. Private master suite offers a walk-in closet including a personal safe and full master bath with jacuzzi tub for the ultimate in relaxation. The den is positioned off of the family room offering complete privacy. Other features include Wood floors in all bedrooms and 2 car garage. Enjoy all the benefits of living in the deed restricted golf community of River Club with 18-hole golf course designed by Ron Earl, full-service pro shop, golf lessons, driving range, tennis courts, pool and lounge/banquet facilities. Ideal location with close proximity to all shopping, Lakewood Ranch Main Street and the UTC mall. Home Warranty Provided.
Location
State FL
County Manatee
Community River Club South Subphase I
Zoning PDR/WPE/
Rooms
Other Rooms Den/Library/Office
Interior
Interior Features Ceiling Fans(s), Eat-in Kitchen, High Ceilings, Kitchen/Family Room Combo, Split Bedroom, Stone Counters, Walk-In Closet(s), Window Treatments
Heating Central
Cooling Central Air
Flooring Ceramic Tile, Hardwood
Fireplaces Type Decorative, Electric, Free Standing, Family Room, Non Wood Burning
Furnishings Unfurnished
Fireplace true
Appliance Dishwasher, Disposal, Dryer, Electric Water Heater, Ice Maker, Microwave, Range, Refrigerator, Washer
Laundry Inside, Laundry Room
Exterior
Exterior Feature Irrigation System, Sliding Doors
Parking Features Driveway, Garage Door Opener
Garage Spaces 2.0
Pool Child Safety Fence, Gunite, In Ground, Screen Enclosure, Solar Heat
Community Features Deed Restrictions, Golf Carts OK, Golf, Pool, Sidewalks, Tennis Courts
Utilities Available Cable Connected, Electricity Connected, Public, Sewer Connected, Water Available
View Y/N 1
View Park/Greenbelt
Roof Type Shingle
Porch Covered, Rear Porch, Screened
Attached Garage true
Garage true
Private Pool Yes
Building
Lot Description In County, Near Golf Course, Paved
Story 1
Entry Level One
Foundation Slab
Lot Size Range 1/4 Acre to 21779 Sq. Ft.
Sewer Public Sewer
Water Public
Architectural Style Florida
Structure Type Block
New Construction false
Construction Status Financing,Inspections
Schools
Elementary Schools Braden River Elementary
Middle Schools Braden River Middle
High Schools Lakewood Ranch High
Others
Pets Allowed Yes
HOA Fee Include Other
Senior Community No
Ownership Fee Simple
Monthly Total Fees $64
Acceptable Financing Cash, Conventional
Membership Fee Required Required
Listing Terms Cash, Conventional
Special Listing Condition None
Read Less Info
Want to know what your home might be worth? Contact us for a FREE valuation!

Our team is ready to help you sell your home for the highest possible price ASAP

© 2025 My Florida Regional MLS DBA Stellar MLS. All Rights Reserved.
Bought with BLAKELEY & ASSOCIATES REALTY






