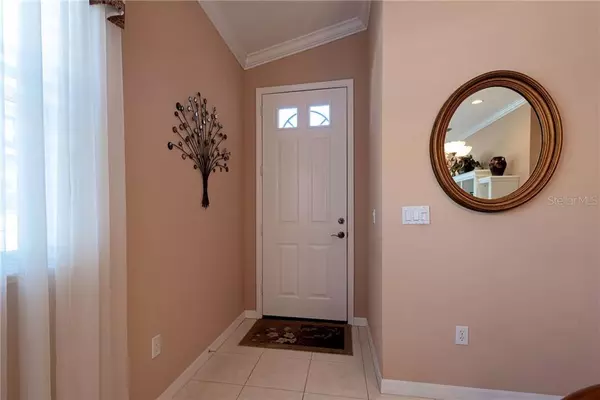$248,000
$250,000
0.8%For more information regarding the value of a property, please contact us for a free consultation.
2 Beds
2 Baths
1,400 SqFt
SOLD DATE : 03/12/2020
Key Details
Sold Price $248,000
Property Type Single Family Home
Sub Type Villa
Listing Status Sold
Purchase Type For Sale
Square Footage 1,400 sqft
Price per Sqft $177
Subdivision Auburn Woods
MLS Listing ID N6108711
Sold Date 03/12/20
Bedrooms 2
Full Baths 2
Construction Status Financing,Inspections
HOA Fees $159/qua
HOA Y/N Yes
Year Built 2003
Annual Tax Amount $2,047
Lot Size 4,791 Sqft
Acres 0.11
Property Description
WELCOME HOME! Gorgeous MAINTENANCE-FREE villa in AUBURN WOODS features two bedrooms, two bathrooms, a DEN, a TWO-CAR GARAGE, and an EXTENDED LANAI to enjoy all the wonderful nature views in the backyard. A beautiful brick paver courtyard with a wrought iron gate welcomes you home. Lots of room here for planting a rose garden or growing herbs to enjoy. Elegant appointments throughout the home include ceramic tile throughout, custom window coverings, granite in the kitchen with designer back splash and a bay window in the master suite. The master suite features a walk-in closet with shoe racks and an en suite bathroom with walk-in shower. A split plan guest bedroom has it's own bathroom, completely separate from the living quarters for the ultimate in privacy for your guests. Spacious living area opens onto a large lanai with brick pavers, a peaceful spot for al fresco dining or watching the local wildlife. The kitchen has nice white appliances and an eat-in dining nook, perfect for breakfast with the newspaper. An interior laundry room and full-size pantry complete the picture. Community heated pool is just a few doors away. Located off East Venice Avenue, area beaches, restaurants, shopping and Venice's cultural campus are just a couple of miles away. Florida living at it's finest!
Location
State FL
County Sarasota
Community Auburn Woods
Zoning RMF2
Rooms
Other Rooms Inside Utility
Interior
Interior Features Ceiling Fans(s), Crown Molding, Eat-in Kitchen, High Ceilings, Living Room/Dining Room Combo, Open Floorplan, Solid Surface Counters, Solid Wood Cabinets, Split Bedroom, Stone Counters, Vaulted Ceiling(s), Walk-In Closet(s), Window Treatments
Heating Central, Electric, Heat Pump
Cooling Central Air
Flooring Ceramic Tile
Furnishings Unfurnished
Fireplace false
Appliance Cooktop, Dishwasher, Dryer, Electric Water Heater, Microwave, Range, Refrigerator, Washer
Laundry Inside, Laundry Room
Exterior
Exterior Feature Irrigation System, Rain Gutters, Sidewalk, Sliding Doors
Parking Features Garage Door Opener
Garage Spaces 2.0
Pool Gunite, Heated, In Ground
Community Features Association Recreation - Owned, Buyer Approval Required, Deed Restrictions, Fitness Center, No Truck/RV/Motorcycle Parking, Pool
Utilities Available BB/HS Internet Available, Cable Available, Cable Connected, Electricity Connected, Sewer Connected, Street Lights
Amenities Available Fitness Center, Maintenance, Pool, Recreation Facilities
View Park/Greenbelt, Trees/Woods
Roof Type Tile
Porch Covered, Enclosed, Patio, Porch, Rear Porch, Screened
Attached Garage true
Garage true
Private Pool No
Building
Lot Description Greenbelt, City Limits, Sidewalk, Paved
Story 1
Entry Level One
Foundation Slab
Lot Size Range Up to 10,889 Sq. Ft.
Sewer Public Sewer
Water Public
Architectural Style Florida
Structure Type Block,Stucco
New Construction false
Construction Status Financing,Inspections
Others
Pets Allowed Yes
HOA Fee Include Common Area Taxes,Pool,Maintenance Grounds,Recreational Facilities
Senior Community No
Ownership Fee Simple
Monthly Total Fees $159
Acceptable Financing Cash, Conventional, FHA
Membership Fee Required Required
Listing Terms Cash, Conventional, FHA
Special Listing Condition None
Read Less Info
Want to know what your home might be worth? Contact us for a FREE valuation!

Our team is ready to help you sell your home for the highest possible price ASAP

© 2025 My Florida Regional MLS DBA Stellar MLS. All Rights Reserved.
Bought with BERKSHIRE HATHAWAY HOMESERVICES FLORIDA REALTY






