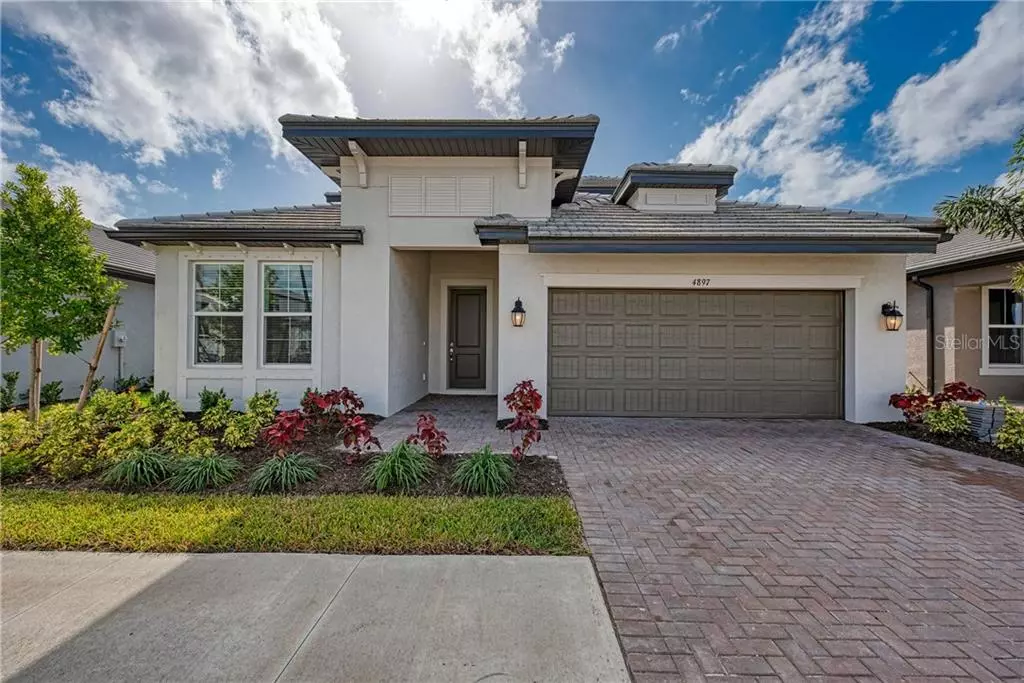$450,000
$459,990
2.2%For more information regarding the value of a property, please contact us for a free consultation.
5 Beds
4 Baths
2,897 SqFt
SOLD DATE : 03/27/2020
Key Details
Sold Price $450,000
Property Type Single Family Home
Sub Type Single Family Residence
Listing Status Sold
Purchase Type For Sale
Square Footage 2,897 sqft
Price per Sqft $155
Subdivision Worthington
MLS Listing ID A4455985
Sold Date 03/27/20
Bedrooms 5
Full Baths 4
HOA Fees $120/qua
HOA Y/N Yes
Year Built 2019
Annual Tax Amount $890
Lot Size 6,534 Sqft
Acres 0.15
Property Description
This brand new home features 5 bedrooms, 4 bathrooms, and is just under 2,900 square feet with over $115K of upgrades within. The main floor showcases 4 bedrooms and 3 bathrooms in an open concept floor plan with 8 foot doors and high ceilings to create an open and large feel. The main floor includes beautiful wood look tile throughout, tray ceilings, and large windows with great natural light. With an immaculate oversized master bathroom and walk in closet. The gourmet kitchen overlooks the living and dining room featuring new stainless steel appliances, quartz countertops, a built in oven, and a gas stovetop. Upstairs is an open bonus room with endless versatility. Off the bonus room is a bedroom and bathroom, making for a great secluded space. The downstairs laundry room includes ample storage and a laundry sink. This home boasts an attractive exterior with new landscape, brand new tile roof, a brick paver driveway, and a relaxing covered lanai complete with pavers. The backyard offers plenty of room for a future pool. Located east on Palmer with easy access to I-75, shopping, The Celery Fields, and Rothenbach Park, makes this neighborhood a highly desirable location. This home is built by MI Homes and located within Worthington. Worthington is a new neighborhood featuring natural gas, a walking trail, a community gate, and beautiful lakes; all settled within an amazing residential location.
Location
State FL
County Sarasota
Community Worthington
Zoning RE1
Rooms
Other Rooms Inside Utility
Interior
Interior Features High Ceilings, Pest Guard System, Solid Wood Cabinets, Split Bedroom, Stone Counters, Thermostat, Tray Ceiling(s), Walk-In Closet(s)
Heating Central, Natural Gas
Cooling Central Air, Zoned
Flooring Epoxy, Tile
Fireplace false
Appliance Built-In Oven, Dishwasher, Disposal, Exhaust Fan, Gas Water Heater, Microwave, Range, Range Hood, Tankless Water Heater
Laundry Inside
Exterior
Exterior Feature Irrigation System, Rain Gutters, Sidewalk, Sliding Doors
Parking Features Driveway, Garage Door Opener
Garage Spaces 2.0
Community Features Deed Restrictions, Irrigation-Reclaimed Water, Sidewalks
Utilities Available Cable Connected, Electricity Connected, Natural Gas Connected, Public, Sewer Connected, Sprinkler Recycled, Street Lights, Underground Utilities
Amenities Available Gated
Roof Type Tile
Porch Covered, Patio, Rear Porch
Attached Garage true
Garage true
Private Pool No
Building
Lot Description In County, Level, Sidewalk, Paved, Private
Story 2
Entry Level Two
Foundation Slab
Lot Size Range Up to 10,889 Sq. Ft.
Builder Name M/I Homes
Sewer Public Sewer
Water None
Architectural Style Craftsman
Structure Type Block,Stucco,Wood Frame
New Construction true
Schools
Elementary Schools Tatum Ridge Elementary
Middle Schools Mcintosh Middle
High Schools Booker High
Others
Pets Allowed Breed Restrictions, Yes
HOA Fee Include Private Road
Senior Community No
Ownership Fee Simple
Monthly Total Fees $120
Acceptable Financing Cash, Conventional, FHA, VA Loan
Membership Fee Required Required
Listing Terms Cash, Conventional, FHA, VA Loan
Special Listing Condition None
Read Less Info
Want to know what your home might be worth? Contact us for a FREE valuation!

Our team is ready to help you sell your home for the highest possible price ASAP

© 2024 My Florida Regional MLS DBA Stellar MLS. All Rights Reserved.
Bought with CHARLES RUTENBERG REALTY INC






