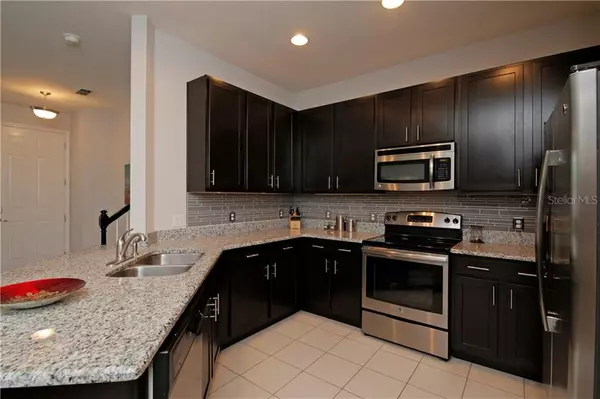$253,500
$250,000
1.4%For more information regarding the value of a property, please contact us for a free consultation.
3 Beds
3 Baths
1,705 SqFt
SOLD DATE : 01/14/2020
Key Details
Sold Price $253,500
Property Type Townhouse
Sub Type Townhouse
Listing Status Sold
Purchase Type For Sale
Square Footage 1,705 sqft
Price per Sqft $148
Subdivision Avalon Town Center
MLS Listing ID O5825790
Sold Date 01/14/20
Bedrooms 3
Full Baths 2
Half Baths 1
Construction Status Inspections
HOA Fees $186/qua
HOA Y/N Yes
Year Built 2015
Annual Tax Amount $2,674
Lot Size 2,178 Sqft
Acres 0.05
Property Description
Just steps from groceries, great restaurants, medical services, and charming stores that have made the small-town feel of Avalon Park famous, you’ve just found your elegant 3 bedroom townhome with a 2 car garage! TOUR THE HOME WITH THE VIDEO TOUR LINK. The open concept living room features elegant wood floors that run through the adjacent dining space. The family cook will relish in the ample granite counterspace, espresso Shaker-style cabinetry, glass tile backsplash, and stainless steel appliances. Serving up snacks at the peninsula bar makes game day and entertaining friends a breeze! A large laundry room, half bath, and screened-in patio round out the main level. Upstairs, 3 spacious bedrooms await! The master suite is truly a retreat with double walk-in closets, dual-sink cultured-marbled vanity, private water closet, and a large shower. The other secondary bedrooms are generously sized, and close to a contemporary bathroom. The fixtures, paint, and style are modern, yet classy. This move-in ready townhome was built in 2015 and has many energy efficient and smart-home features, including Nest thermostat and Ring doorbell. Aside its prime location within Avalon Park, you will also be close to UCF, Waterford Town Center, and a short drive on local highways to the beach, airport, or downtown Orlando.
Location
State FL
County Orange
Community Avalon Town Center
Zoning P-D
Rooms
Other Rooms Inside Utility
Interior
Interior Features Ceiling Fans(s), Living Room/Dining Room Combo, Open Floorplan, Stone Counters, Walk-In Closet(s)
Heating Central, Electric, Heat Pump
Cooling Central Air
Flooring Carpet, Ceramic Tile, Hardwood
Fireplace false
Appliance Dishwasher, Disposal, Microwave, Range, Refrigerator
Laundry Inside, Laundry Room
Exterior
Exterior Feature Sliding Doors
Garage Spaces 2.0
Community Features Deed Restrictions, Park, Playground, Pool, Racquetball, Tennis Courts
Utilities Available Cable Available, Public
Amenities Available Park, Playground, Pool, Racquetball, Tennis Court(s)
Roof Type Shingle
Porch Covered, Patio, Rear Porch, Screened
Attached Garage true
Garage true
Private Pool No
Building
Lot Description Sidewalk
Entry Level Two
Foundation Slab
Lot Size Range Up to 10,889 Sq. Ft.
Sewer Public Sewer
Water Public
Structure Type Block,Stucco
New Construction false
Construction Status Inspections
Schools
Elementary Schools Stone Lake Elem
Middle Schools Avalon Middle
High Schools Timber Creek High
Others
Pets Allowed Yes
HOA Fee Include Cable TV,Pool,Maintenance Grounds,Recreational Facilities
Senior Community No
Ownership Fee Simple
Monthly Total Fees $186
Acceptable Financing Cash, Conventional, FHA, VA Loan
Membership Fee Required Required
Listing Terms Cash, Conventional, FHA, VA Loan
Special Listing Condition None
Read Less Info
Want to know what your home might be worth? Contact us for a FREE valuation!

Our team is ready to help you sell your home for the highest possible price ASAP

© 2024 My Florida Regional MLS DBA Stellar MLS. All Rights Reserved.
Bought with KELLER WILLIAMS ADVANTAGE 2 REALTY






