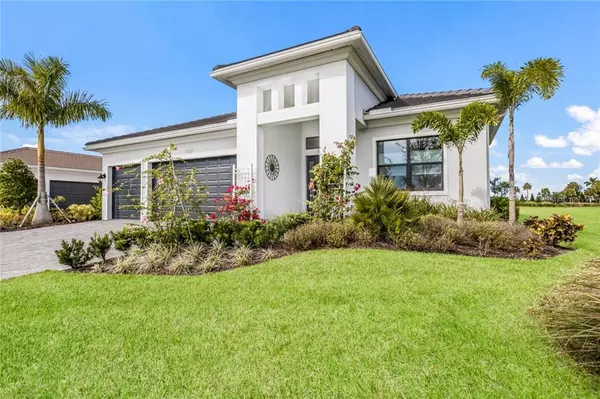$525,000
$549,000
4.4%For more information regarding the value of a property, please contact us for a free consultation.
3 Beds
3 Baths
2,392 SqFt
SOLD DATE : 02/21/2020
Key Details
Sold Price $525,000
Property Type Single Family Home
Sub Type Single Family Residence
Listing Status Sold
Purchase Type For Sale
Square Footage 2,392 sqft
Price per Sqft $219
Subdivision Artistry
MLS Listing ID A4452629
Sold Date 02/21/20
Bedrooms 3
Full Baths 3
Construction Status Appraisal,Financing
HOA Fees $327/qua
HOA Y/N Yes
Year Built 2017
Annual Tax Amount $4,924
Lot Size 9,583 Sqft
Acres 0.22
Property Description
Gorgeous home located in Artistry, a fabulous resort-like gated community offering the best in Location, Luxury, and Lifestyle! This Davinci floorplan offers almost 2,400 sf of elegant single-story living featuring 3 bedrooms, 3 baths, den w/Murphy bed and 3 car garage. As you enter this beautifully designed home, you are greeted by fabulous water views, grand soaring ceilings and an open great room that connects the chef’s kitchen and elegant dining area seamlessly. The cook in your household will appreciate the smart kitchen plan that includes wall oven, gas cooktop, convection microwave, dishwasher, farm sink, and family size refrigerator. Gorgeous quartz tops clad the extra-large island, backsplashes, and expansive countertop areas. Premium wood + glass cabinetry, butler’s pantry, designer fixtures, under counter lighting, crown molding and custom window treatments complete these beautiful finishes. The master suite features a coffered ceiling, a large well-appointed closet, a walk-in glass shower, and his + her separate vanities. Both guest suites offer plenty of privacy and serenity, each with separate baths. Triple sliding doors open to the expanded lanai where peaceful views of the lake and wildlife activity set the stage for relaxation. The outdoor kitchen, dining and seating areas are ready for your outdoor entertaining and sunset viewings! The state-of-the-art clubhouse with resort-style pool, full fitness center, yoga studio, sports court and tot lot is within easy walking distance.
Location
State FL
County Sarasota
Community Artistry
Zoning RSF1
Rooms
Other Rooms Den/Library/Office, Inside Utility
Interior
Interior Features Ceiling Fans(s), Crown Molding, High Ceilings, Kitchen/Family Room Combo, Living Room/Dining Room Combo, Open Floorplan, Walk-In Closet(s), Window Treatments
Heating Central, Electric
Cooling Central Air
Flooring Tile
Fireplace false
Appliance Built-In Oven, Cooktop, Dishwasher, Dryer, Microwave, Refrigerator, Washer
Laundry Inside, Laundry Room
Exterior
Exterior Feature Outdoor Kitchen, Rain Gutters, Sidewalk, Sliding Doors
Parking Features Driveway, Garage Door Opener
Garage Spaces 3.0
Community Features Deed Restrictions, Fitness Center, Gated, Irrigation-Reclaimed Water, Playground, Pool, Sidewalks
Utilities Available Cable Available
Amenities Available Basketball Court, Clubhouse, Fitness Center, Gated, Playground, Pool
Waterfront Description Lake
View Y/N 1
View Water
Roof Type Tile
Porch Covered, Patio, Rear Porch, Screened
Attached Garage true
Garage true
Private Pool No
Building
Lot Description Sidewalk, Paved
Story 1
Entry Level One
Foundation Slab
Lot Size Range Up to 10,889 Sq. Ft.
Sewer Public Sewer
Water Public
Structure Type Block,Stucco
New Construction false
Construction Status Appraisal,Financing
Schools
Elementary Schools Tatum Ridge Elementary
Middle Schools Mcintosh Middle
High Schools Booker High
Others
Pets Allowed Yes
HOA Fee Include Pool,Maintenance Grounds,Pool,Recreational Facilities,Security
Senior Community No
Ownership Fee Simple
Monthly Total Fees $327
Acceptable Financing Cash, Conventional
Membership Fee Required Required
Listing Terms Cash, Conventional
Special Listing Condition None
Read Less Info
Want to know what your home might be worth? Contact us for a FREE valuation!

Our team is ready to help you sell your home for the highest possible price ASAP

© 2024 My Florida Regional MLS DBA Stellar MLS. All Rights Reserved.
Bought with RE/MAX ALLIANCE GROUP






