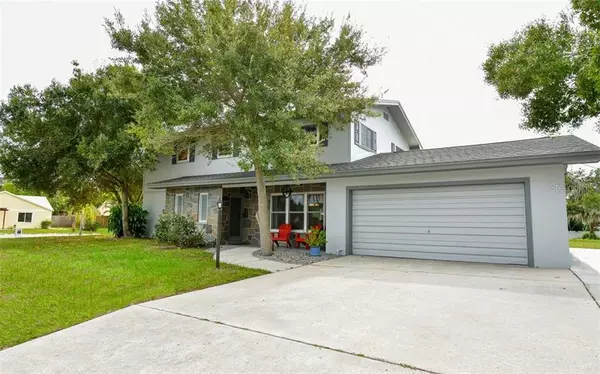$395,000
$399,900
1.2%For more information regarding the value of a property, please contact us for a free consultation.
5 Beds
4 Baths
2,794 SqFt
SOLD DATE : 03/27/2020
Key Details
Sold Price $395,000
Property Type Single Family Home
Sub Type Single Family Residence
Listing Status Sold
Purchase Type For Sale
Square Footage 2,794 sqft
Price per Sqft $141
Subdivision Whitfield Estates Ctd
MLS Listing ID A4451320
Sold Date 03/27/20
Bedrooms 5
Full Baths 3
Half Baths 1
Construction Status Appraisal,Financing,Inspections
HOA Fees $2/ann
HOA Y/N Yes
Year Built 1966
Annual Tax Amount $2,524
Lot Size 0.400 Acres
Acres 0.4
Lot Dimensions 136x122
Property Description
Two blocks from Sarasota Bay! This Spectacular two-story home in the desirable community of Whitfield Estates. This spacious home has five bedrooms and 3 1/2 bathrooms, 2 Master Bedrooms, one upstairs and one downstairs, and each master bedroom has an en-suite bathroom and walk-in closets. The upstairs has four bedrooms and two bathrooms. The living room/dining room is a combined spacious room and large enough for entertaining the whole family during the holidays. The kitchen has stainless steel appliances, new ceramic tile floors, and a breakfast nook with plenty of cabinets space in the kitchen and inside utility room for storage. There's also a huge bonus room - use it as an office or den- private entrance and bathroom. Enjoy a view of Sarasota Bay from your screened-in lanai. This home sits on a double lot. The outside of the house is newly painted and has an extended driveway for extra parking. You can watch the sunset at the end of the street. Also, you can join the voluntary neighborhood association for only $30.00 a year and get a FREE culinary membership to historic Sarabay Country Club. This home is close to downtown Sarasota, our beautiful beaches, shopping, and fabulous restaurants.
Location
State FL
County Manatee
Community Whitfield Estates Ctd
Zoning RSF3/WR/
Rooms
Other Rooms Attic, Breakfast Room Separate, Den/Library/Office, Great Room, Inside Utility
Interior
Interior Features Ceiling Fans(s), Eat-in Kitchen, High Ceilings, Living Room/Dining Room Combo, Open Floorplan, Walk-In Closet(s)
Heating Central
Cooling Central Air
Flooring Carpet, Ceramic Tile, Travertine, Wood
Furnishings Negotiable
Fireplace false
Appliance Built-In Oven, Cooktop, Dishwasher, Disposal, Dryer, Electric Water Heater, Freezer, Ice Maker, Microwave, Refrigerator, Washer
Laundry Inside, Laundry Room
Exterior
Exterior Feature Sliding Doors
Parking Features Garage Door Opener
Garage Spaces 2.0
Community Features Airport/Runway
Utilities Available Cable Connected, Electricity Connected
View Park/Greenbelt
Roof Type Shingle
Attached Garage true
Garage true
Private Pool No
Building
Lot Description Corner Lot
Story 2
Entry Level Two
Foundation Slab
Lot Size Range 1/4 Acre to 21779 Sq. Ft.
Sewer Public Sewer
Water None
Architectural Style Bungalow
Structure Type Block
New Construction false
Construction Status Appraisal,Financing,Inspections
Schools
Elementary Schools Florine J. Abel Elementary
Middle Schools Electa Arcotte Lee Magnet
High Schools Bayshore High
Others
Pets Allowed Yes
Senior Community No
Ownership Fee Simple
Monthly Total Fees $2
Acceptable Financing Cash, Conventional
Membership Fee Required Optional
Listing Terms Cash, Conventional
Special Listing Condition None
Read Less Info
Want to know what your home might be worth? Contact us for a FREE valuation!

Our team is ready to help you sell your home for the highest possible price ASAP

© 2024 My Florida Regional MLS DBA Stellar MLS. All Rights Reserved.
Bought with PREMIER PLUS REALTY






