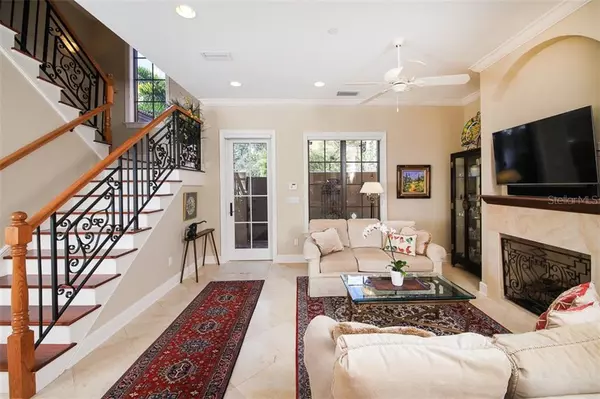$860,000
$879,000
2.2%For more information regarding the value of a property, please contact us for a free consultation.
3 Beds
3 Baths
2,052 SqFt
SOLD DATE : 01/06/2020
Key Details
Sold Price $860,000
Property Type Condo
Sub Type Condominium
Listing Status Sold
Purchase Type For Sale
Square Footage 2,052 sqft
Price per Sqft $419
Subdivision Burns Court Villas
MLS Listing ID A4450374
Sold Date 01/06/20
Bedrooms 3
Full Baths 2
Half Baths 1
Condo Fees $3,259
Construction Status Inspections
HOA Y/N No
Year Built 2007
Annual Tax Amount $10,216
Property Description
The perfect urban oasis with a neighborhood feel, Burns Court Villas is a boutique 23-residence community and the best of downtown living. Steps from everything yet quaint and quiet, this multi-level townhouse with a private elevator has phenomenal views of Historic Burns Square. The high-end finishes are immediately visible in this light-filled residence, with 10’ ceilings, travertine and wood flooring, and solid core doors. The chef’s kitchen features stainless Viking Professional appliances with a 6-burner gas range, beautiful cherry cabinets and granite countertops. Two private courtyards off the living and dining rooms are perfect for alfresco dining, relaxing with your morning coffee or evening cocktails, and seamless indoor-outdoor entertaining. The master suite takes over the entire 3rd floor and represents a departure from daily stress with a spa-worthy bathroom, balcony overlooking Burns Square and an impressive master closet with furniture-style built-ins, glass displays and center granite-clad island. The 2nd floor is home to two guest bedrooms, each with private balconies, and a generously-sized shared bath. Rest easy with two deeded garage parking spaces and Andersen impact windows and doors. Burns Court Villas is the epicenter of downtown activity and community culture, featuring captivating grounds with heated pool, spa, firepit, and stone fountain. Shopping, dining, the Bayfront, art galleries, theatres, Saturday Farmers Market and Selby Gardens are all nearby.
Location
State FL
County Sarasota
Community Burns Court Villas
Zoning DTE
Rooms
Other Rooms Inside Utility, Storage Rooms
Interior
Interior Features Ceiling Fans(s), Crown Molding, Elevator, High Ceilings, Solid Wood Cabinets, Stone Counters, Thermostat, Walk-In Closet(s), Window Treatments
Heating Central, Electric
Cooling Central Air
Flooring Hardwood, Travertine
Fireplaces Type Gas, Living Room
Furnishings Unfurnished
Fireplace true
Appliance Dishwasher, Disposal, Dryer, Electric Water Heater, Microwave, Range, Range Hood, Refrigerator, Washer
Laundry Inside
Exterior
Exterior Feature Balcony, French Doors, Lighting, Sliding Doors
Parking Features Covered, Garage Door Opener, Under Building
Garage Spaces 2.0
Community Features Buyer Approval Required, Deed Restrictions, Gated, Pool
Utilities Available Cable Connected, Electricity Connected, Natural Gas Connected, Sewer Connected
Amenities Available Gated, Pool, Spa/Hot Tub
View City, Garden, Pool
Roof Type Concrete
Porch Front Porch, Rear Porch
Attached Garage false
Garage true
Private Pool No
Building
Lot Description City Limits, Near Public Transit, Sidewalk
Story 3
Entry Level Three Or More
Foundation Slab
Lot Size Range Non-Applicable
Sewer Public Sewer
Water Public
Architectural Style Spanish/Mediterranean
Structure Type Block,Stucco
New Construction false
Construction Status Inspections
Schools
Elementary Schools Southside Elementary
Middle Schools Booker Middle
High Schools Sarasota High
Others
Pets Allowed Size Limit, Yes
HOA Fee Include Cable TV,Pool,Escrow Reserves Fund,Gas,Insurance,Maintenance Structure,Maintenance Grounds,Management,Pest Control,Pool,Security,Sewer,Trash,Water
Senior Community No
Pet Size Large (61-100 Lbs.)
Ownership Condominium
Monthly Total Fees $1, 086
Acceptable Financing Cash, Conventional
Listing Terms Cash, Conventional
Num of Pet 2
Special Listing Condition None
Read Less Info
Want to know what your home might be worth? Contact us for a FREE valuation!

Our team is ready to help you sell your home for the highest possible price ASAP

© 2024 My Florida Regional MLS DBA Stellar MLS. All Rights Reserved.
Bought with PREMIER SOTHEBYS INTL REALTY






