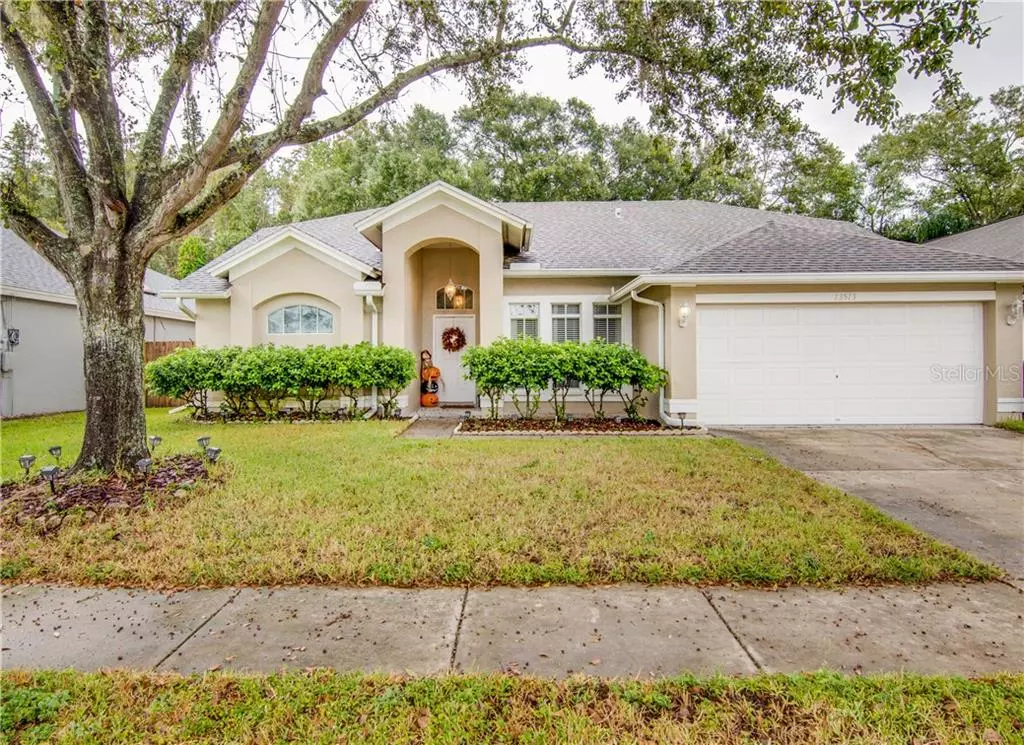$320,000
$329,900
3.0%For more information regarding the value of a property, please contact us for a free consultation.
3 Beds
2 Baths
1,757 SqFt
SOLD DATE : 01/30/2020
Key Details
Sold Price $320,000
Property Type Single Family Home
Sub Type Single Family Residence
Listing Status Sold
Purchase Type For Sale
Square Footage 1,757 sqft
Price per Sqft $182
Subdivision Fawn Ridge Village I Unit 02
MLS Listing ID T3203168
Sold Date 01/30/20
Bedrooms 3
Full Baths 2
Construction Status Appraisal,Financing,Inspections
HOA Fees $27/ann
HOA Y/N Yes
Year Built 1994
Annual Tax Amount $3,497
Lot Size 6,969 Sqft
Acres 0.16
Property Description
HUGE OPPORTUNITY, MINT & Magnificently UPDATED & UPGRADED home ON PRIVATE CONSERVATION LOT in best part of Tampa++ 3 BED_2 BATH+2 CAR GARAGE in less traveled rear section of the community!!! Quiet, PRIVATE CONSERVATION OFFERS PLEASANT VIEWS OF FLORIDA'S NATURAL LANDSCAPE++SPACIOUS & OPEN SPLIT floor plan offering HUGE PRIVATE MASTER SUITE takes whole on one side of the home! ++LARGE SECONDARY BEDROOMS on the other side++ VAULTED CEILINGS THROUGHOUT= LIGHT & BRIGHT, open and airy atmosphere++ UPDATED WOOD LAMINATE FLOORING EVERYWHERE! HUGE UPDATED KITCHEN WITH STAINLESS STEEL APPLIANCES & LOTS OF GRANITE COUNTERS & BREAKFAST BAR, WITH EAT IN AREA, opens to family W/LOVELY LARGE DECORATIVE WOOD BURNING FIREPLACE++ HUGE master bedroom w/private access to huge back porch, large walk in closet!!! MASTER BATHROOM HAS SEPARATE SHOWER AND HYDRO MESSAGE TUB, DUAL SINKS++ Secondary bedrooms with custom wood cabinetry and bookshelf & huge closets with custom shelving. The entire interior has been freshly painted. HUGE backyard is great for entertaining with A 29 BY 14 FOOT COVERED SCREENED PATIO ACCESSIBLE FROM THE FAMILY ROOM, LIVING ROOM AND MASTER BEDROOM. MINUTES TO EVERYWHERE; SHOPS, RESTAURANTS, INTERSTATE, AIRPORT, BEACHES, DOWNTOWN makes easy commute to anywhere in Tampa+++BEST A-RATED SCHOOLS: DEER PARK, FARNELL & SICKLES!!!! NO CDD!!! LOW HOA!!! The property is located around the corner from tennis courts, basketball courts, playground, picnic area and play field. PRICE REDUCED, CALL TODAY!
Location
State FL
County Hillsborough
Community Fawn Ridge Village I Unit 02
Zoning PD-H
Rooms
Other Rooms Attic, Formal Dining Room Separate, Formal Living Room Separate, Inside Utility
Interior
Interior Features Cathedral Ceiling(s), Ceiling Fans(s), Eat-in Kitchen, Kitchen/Family Room Combo, Living Room/Dining Room Combo, Open Floorplan, Split Bedroom, Vaulted Ceiling(s), Walk-In Closet(s)
Heating Central
Cooling Central Air
Flooring Ceramic Tile, Laminate
Fireplaces Type Family Room, Wood Burning
Furnishings Unfurnished
Fireplace true
Appliance Dishwasher, Disposal, Dryer, Electric Water Heater, Range, Range Hood, Refrigerator, Washer
Laundry Inside
Exterior
Exterior Feature Sliding Doors
Garage Spaces 2.0
Community Features Deed Restrictions, Park, Playground, Tennis Courts
Utilities Available BB/HS Internet Available, Cable Available, Electricity Connected, Public, Street Lights
Amenities Available Park, Playground, Tennis Court(s)
Roof Type Shingle
Porch Covered, Deck, Patio, Porch, Screened
Attached Garage true
Garage true
Private Pool No
Building
Lot Description Conservation Area, In County, Sidewalk, Paved
Entry Level One
Foundation Slab
Lot Size Range Up to 10,889 Sq. Ft.
Sewer Public Sewer
Water Public
Structure Type Block,Stucco
New Construction false
Construction Status Appraisal,Financing,Inspections
Schools
Elementary Schools Deer Park Elem-Hb
Middle Schools Farnell-Hb
High Schools Sickles-Hb
Others
Pets Allowed Yes
HOA Fee Include Recreational Facilities
Senior Community No
Ownership Fee Simple
Monthly Total Fees $27
Acceptable Financing Cash, Conventional, FHA, VA Loan
Membership Fee Required Required
Listing Terms Cash, Conventional, FHA, VA Loan
Special Listing Condition None
Read Less Info
Want to know what your home might be worth? Contact us for a FREE valuation!

Our team is ready to help you sell your home for the highest possible price ASAP

© 2024 My Florida Regional MLS DBA Stellar MLS. All Rights Reserved.
Bought with FUTURE HOME REALTY INC






