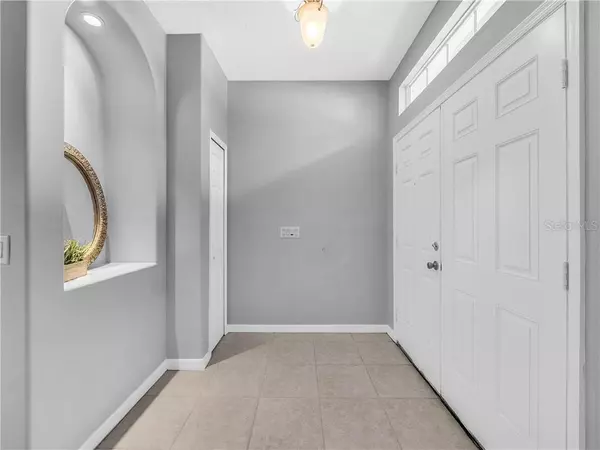$276,500
$285,000
3.0%For more information regarding the value of a property, please contact us for a free consultation.
4 Beds
2 Baths
2,052 SqFt
SOLD DATE : 10/25/2019
Key Details
Sold Price $276,500
Property Type Single Family Home
Sub Type Single Family Residence
Listing Status Sold
Purchase Type For Sale
Square Footage 2,052 sqft
Price per Sqft $134
Subdivision Tivoli Woods Village C 51 84
MLS Listing ID O5814089
Sold Date 10/25/19
Bedrooms 4
Full Baths 2
HOA Fees $50/qua
HOA Y/N Yes
Year Built 2003
Annual Tax Amount $2,006
Lot Size 5,662 Sqft
Acres 0.13
Property Description
Come see this remarkable 4 bedroom & 2 bath home located in the popular east Orlando community of Tivoli Woods. Nestled against expansive conservation, this meticulously maintained home is a rare find! Classic double entry doors flanked by natural stone accents welcome you into the open floor plan complimented by wood floors & ceramic tile which flow throughout the home. Beyond the spacious combination formal living & dining room is the heart of this beautiful home: a gourmet kitchen boasting sprawling marble counters, center island, & matching stainless steel appliances. Adjacent to the kitchen is a generously sized family room leading out to the large patio and backyard abutting a serene conservation area where you can enjoy a natural green space often visited by families of grazing deer. The owners’ suite features a spa like bathroom w/ garden tub, walk in shower, & twin vanities. Additionally, there are 3 secondary bedrooms in this split floorplan. This home includes a new architectural shingle roof in 2019 and air conditioning system new in 2017. The Sanctuary at Tivoli Woods has community pool, playground, tennis court, sandy volleyball and picnic pavilion. Conveniently close to good public schools & Vista Lakes Shopping, w/ easy access to Waterford Lakes Town Center, UCF, Research Parkway, & highway access via 528, 408, and 417. Make an appointment today!
Location
State FL
County Orange
Community Tivoli Woods Village C 51 84
Zoning PD
Rooms
Other Rooms Family Room, Inside Utility
Interior
Interior Features Built-in Features, Ceiling Fans(s), Eat-in Kitchen, Kitchen/Family Room Combo, Living Room/Dining Room Combo, Thermostat, Walk-In Closet(s), Window Treatments
Heating Central, Electric, Heat Pump
Cooling Central Air
Flooring Laminate, Tile
Fireplace false
Appliance Dishwasher, Disposal, Dryer, Microwave, Range, Refrigerator, Washer
Laundry Inside, Laundry Room
Exterior
Exterior Feature Irrigation System, Lighting, Sidewalk, Sliding Doors
Parking Features Driveway, Garage Door Opener
Garage Spaces 2.0
Community Features Park, Playground, Pool, Sidewalks, Tennis Courts
Utilities Available BB/HS Internet Available, Cable Available, Electricity Connected, Public, Underground Utilities
Amenities Available Park, Playground, Pool, Tennis Court(s)
View Trees/Woods
Roof Type Shingle
Porch Patio
Attached Garage true
Garage true
Private Pool No
Building
Lot Description Conservation Area, City Limits, Sidewalk, Paved
Entry Level One
Foundation Slab
Lot Size Range Up to 10,889 Sq. Ft.
Sewer Public Sewer
Water Public
Structure Type Block,Concrete,Stucco
New Construction false
Schools
Elementary Schools Hidden Oaks Elem
Middle Schools Odyssey Middle
High Schools Colonial High
Others
Pets Allowed Yes
Senior Community No
Ownership Fee Simple
Monthly Total Fees $50
Acceptable Financing Cash, Conventional, FHA, VA Loan
Membership Fee Required Required
Listing Terms Cash, Conventional, FHA, VA Loan
Special Listing Condition None
Read Less Info
Want to know what your home might be worth? Contact us for a FREE valuation!

Our team is ready to help you sell your home for the highest possible price ASAP

© 2024 My Florida Regional MLS DBA Stellar MLS. All Rights Reserved.
Bought with THE SCHLOBOHM GROUP, LLC






