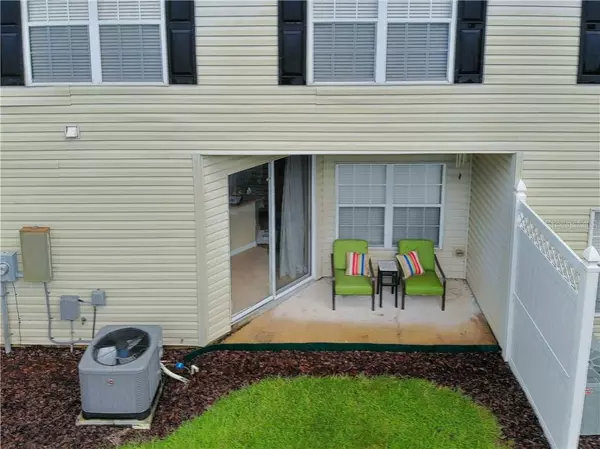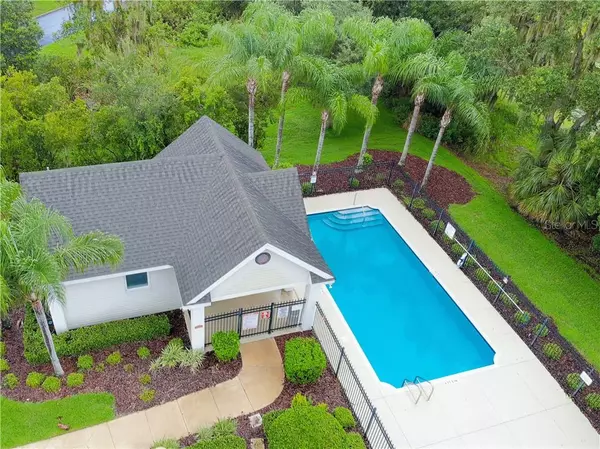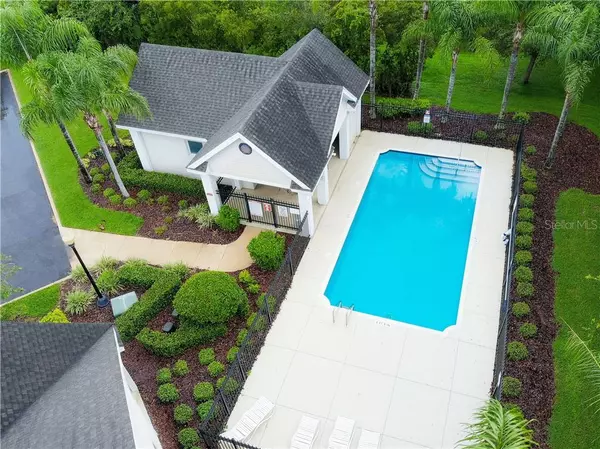$175,000
$179,900
2.7%For more information regarding the value of a property, please contact us for a free consultation.
3 Beds
3 Baths
1,831 SqFt
SOLD DATE : 10/07/2019
Key Details
Sold Price $175,000
Property Type Townhouse
Sub Type Townhouse
Listing Status Sold
Purchase Type For Sale
Square Footage 1,831 sqft
Price per Sqft $95
Subdivision Village/Lk Hlnd Ph 2
MLS Listing ID L4910501
Sold Date 10/07/19
Bedrooms 3
Full Baths 2
Half Baths 1
HOA Fees $232/mo
HOA Y/N Yes
Year Built 2004
Annual Tax Amount $1,337
Lot Size 3,484 Sqft
Acres 0.08
Lot Dimensions 149/120x25
Property Description
Come see this beautifully maintained townhome, complete with all of the amenities, upgrades, and room that you could ask for! This 3 bedroom, 2.5 bath, and 2 car garage home could be yours. All in the ideal part of town within the winterset community, you can quickly get on the Polk parkway, or enjoy fast access between 540a, edgewood, and lakeland highlands road! Golf community nearby. HOA provides repairs/maintenance for the entire exterior of the home (meaning not only no lawn care, but will replace your roof for you too!). Check out the virtual tour for a quick peak inside and make an appointment today!
Location
State FL
County Polk
Community Village/Lk Hlnd Ph 2
Zoning 0140
Rooms
Other Rooms Great Room, Inside Utility, Storage Rooms
Interior
Interior Features Ceiling Fans(s), Eat-in Kitchen, High Ceilings, Living Room/Dining Room Combo, Thermostat, Vaulted Ceiling(s), Walk-In Closet(s)
Heating Central, Electric, Heat Pump
Cooling Central Air
Flooring Carpet, Ceramic Tile, Laminate
Furnishings Unfurnished
Fireplace false
Appliance Dishwasher, Disposal, Microwave, Range, Refrigerator
Laundry Inside, Laundry Room
Exterior
Exterior Feature Irrigation System, Lighting, Rain Gutters, Sidewalk
Parking Features Driveway, Garage Door Opener, Under Building
Garage Spaces 2.0
Community Features Deed Restrictions, Fishing, Gated, Handicap Modified, No Truck/RV/Motorcycle Parking, Pool, Sidewalks, Water Access, Wheelchair Access
Utilities Available BB/HS Internet Available, Cable Available, Cable Connected, Electricity Available, Electricity Connected, Fire Hydrant, Phone Available, Public, Sewer Available, Sewer Connected, Underground Utilities
Amenities Available Gated, Pool, Vehicle Restrictions, Wheelchair Access
View Trees/Woods
Roof Type Shingle
Porch Covered, Rear Porch
Attached Garage true
Garage true
Private Pool No
Building
Lot Description City Limits, Level, Sidewalk, Paved
Story 2
Entry Level Two
Foundation Slab
Lot Size Range Up to 10,889 Sq. Ft.
Sewer Public Sewer
Water Public
Architectural Style Traditional
Structure Type Vinyl Siding
New Construction false
Schools
Elementary Schools Highland Grove Elem
Middle Schools Crystal Lake Middle/Jun
High Schools George Jenkins High
Others
Pets Allowed Yes
HOA Fee Include Common Area Taxes,Pool,Maintenance Structure,Maintenance Grounds,Maintenance,Pool,Private Road
Senior Community No
Ownership Fee Simple
Monthly Total Fees $232
Acceptable Financing Cash, Conventional, FHA, VA Loan
Membership Fee Required Required
Listing Terms Cash, Conventional, FHA, VA Loan
Special Listing Condition None
Read Less Info
Want to know what your home might be worth? Contact us for a FREE valuation!

Our team is ready to help you sell your home for the highest possible price ASAP

© 2024 My Florida Regional MLS DBA Stellar MLS. All Rights Reserved.
Bought with KELLER WILLIAMS REALTY SMART






