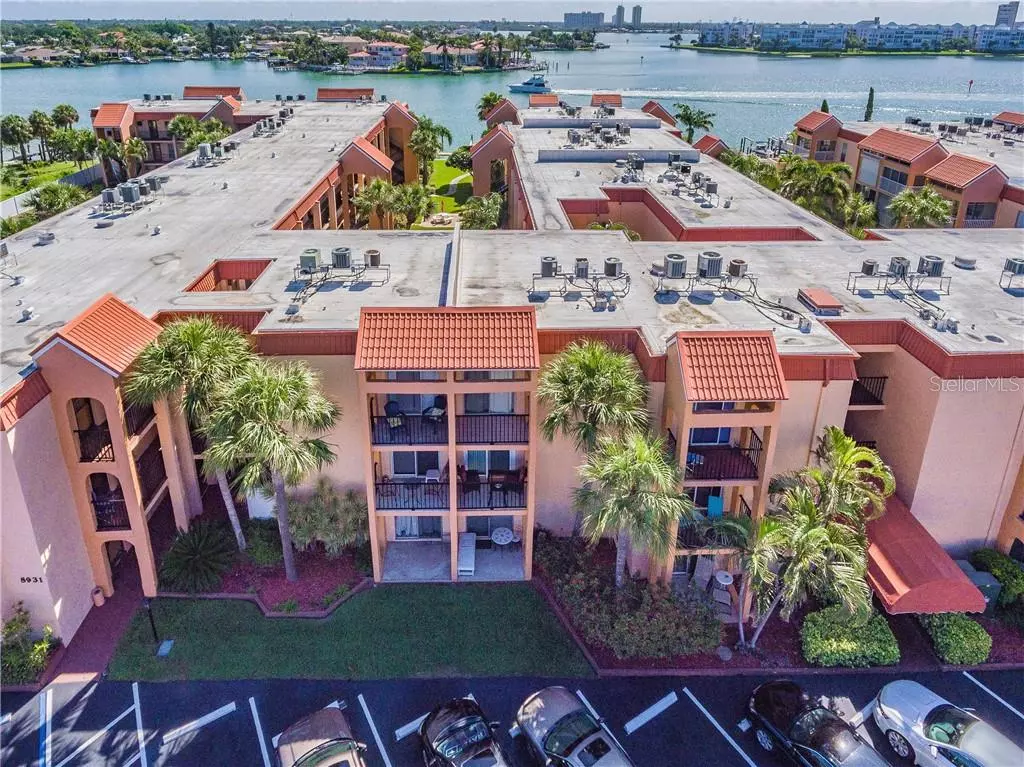$185,000
$187,000
1.1%For more information regarding the value of a property, please contact us for a free consultation.
1 Bed
1 Bath
580 SqFt
SOLD DATE : 09/27/2019
Key Details
Sold Price $185,000
Property Type Condo
Sub Type Condominium
Listing Status Sold
Purchase Type For Sale
Square Footage 580 sqft
Price per Sqft $318
Subdivision Boca Shores Condo
MLS Listing ID U8055914
Sold Date 09/27/19
Bedrooms 1
Full Baths 1
Condo Fees $281
Construction Status Inspections
HOA Y/N No
Year Built 1973
Annual Tax Amount $2,280
Property Description
If you are contemplating a relaxing and low cost lifestyle, this condo is exactly what you are looking for!! This one bedroom one bath adorable condo located in a desirable gated waterfront complex has all of the amenities one could want or need! An inviting heated pool with a additional sunning deck located over the Intracoastal waters, boat slips to lease for a low monthly fee, recreation room and barbecues areas located amid the lush manicured grounds. All of this with very low condo fees. Enjoy pretty views of the pool, water and Palm trees from your living & dining room. The condo is move in ready with the kitchen being opened up to the living room creating a great room open space & airy environment. New flooring was also recently installed. The bedroom boasts a walk in closet and a private balcony. Short stroll to the local restaurants, pubs, shopping and Sunset Beach. Also, the fun beach trolley stops just outside your gate. Just 30 min drive to Tampa Int'l airport and 15 minutes to downtown St. Petersburg. A great year round home, snowbird retreat or as an addition to your investment portfolio. Paradise awaits.....
Location
State FL
County Pinellas
Community Boca Shores Condo
Zoning CONDO
Interior
Interior Features Ceiling Fans(s), L Dining, Open Floorplan, Solid Surface Counters, Thermostat, Walk-In Closet(s), Window Treatments
Heating Central, Electric
Cooling Central Air
Flooring Laminate, Tile
Furnishings Negotiable
Fireplace false
Appliance Dishwasher, Electric Water Heater, Exhaust Fan, Microwave, Range, Refrigerator
Exterior
Exterior Feature Balcony, Fence, Lighting, Outdoor Grill, Outdoor Shower, Sliding Doors, Sprinkler Metered
Garage Open
Pool Gunite, Heated, In Ground, Outside Bath Access
Community Features Association Recreation - Owned, Buyer Approval Required, Deed Restrictions, Fishing, Gated, Irrigation-Reclaimed Water, Pool, Sidewalks, Water Access, Waterfront, Wheelchair Access
Utilities Available Cable Connected, Electricity Connected, Public, Sewer Connected, Sprinkler Meter, Sprinkler Recycled, Street Lights, Underground Utilities
Amenities Available Boat Slip, Cable TV, Clubhouse, Dock, Elevator(s), Gated, Laundry, Maintenance, Pool, Recreation Facilities, Security, Wheelchair Access
Waterfront true
Waterfront Description Intracoastal Waterway
View Y/N 1
Water Access 1
Water Access Desc Gulf/Ocean to Bay,Intracoastal Waterway
View Garden, Pool, Water
Roof Type Tile
Porch Patio
Garage false
Private Pool No
Building
Lot Description City Limits, Near Public Transit, Paved
Story 3
Entry Level One
Foundation Slab
Lot Size Range Non-Applicable
Sewer Public Sewer
Water Public
Architectural Style Spanish/Mediterranean
Structure Type Block,Stucco
New Construction false
Construction Status Inspections
Schools
Elementary Schools Azalea Elementary-Pn
Middle Schools Azalea Middle-Pn
High Schools Boca Ciega High-Pn
Others
Pets Allowed Size Limit, Yes
HOA Fee Include Cable TV,Common Area Taxes,Pool,Escrow Reserves Fund,Internet,Maintenance Structure,Maintenance Grounds,Pool,Recreational Facilities,Sewer,Trash,Water
Senior Community No
Pet Size Small (16-35 Lbs.)
Ownership Fee Simple
Monthly Total Fees $281
Acceptable Financing Cash, Conventional
Listing Terms Cash, Conventional
Num of Pet 2
Special Listing Condition None
Read Less Info
Want to know what your home might be worth? Contact us for a FREE valuation!

Our team is ready to help you sell your home for the highest possible price ASAP

© 2024 My Florida Regional MLS DBA Stellar MLS. All Rights Reserved.
Bought with Charles Rutenberg Realty, Inc.






