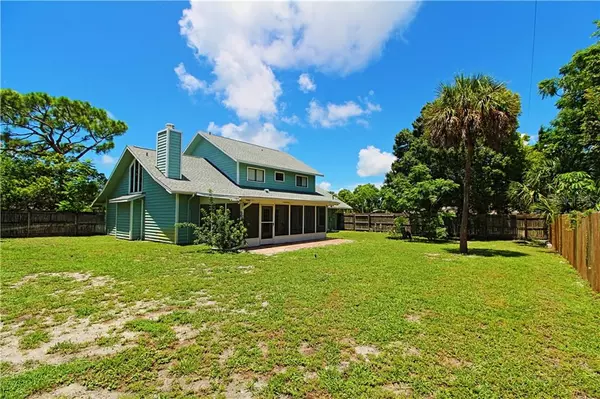$294,000
$299,900
2.0%For more information regarding the value of a property, please contact us for a free consultation.
4 Beds
3 Baths
2,740 SqFt
SOLD DATE : 03/04/2020
Key Details
Sold Price $294,000
Property Type Single Family Home
Sub Type Single Family Residence
Listing Status Sold
Purchase Type For Sale
Square Footage 2,740 sqft
Price per Sqft $107
Subdivision Whitfield Estates Ctd
MLS Listing ID C7418641
Sold Date 03/04/20
Bedrooms 4
Full Baths 2
Half Baths 1
Construction Status Financing,Inspections
HOA Y/N No
Year Built 1985
Annual Tax Amount $2,528
Lot Size 0.370 Acres
Acres 0.37
Lot Dimensions 125X130
Property Description
Whitfield Estate home with newer AC (2016) and newer Roof (2016) and No Flood Zone located on 1/3 acre corner lot with fenced in back yard. Here is your chance to buy a large home for your family well under market value. Don't miss this opportunity to buy a solid built large stately home that is ready for interior updating. Elbow grease and a flair for design is all that is needed to return this Colonial home to its once elegant and grandiose stature. When you walk through the front door you will find large columns, crown molding, tile floors and massive space. This home has it all, 4 bedrooms 2 full baths and a 1/2 bath, downstairs master suite with jacuzzi tub, separate shower and walk in closet. This home was built with entertaining in mind with a formal living room, separate mirrored bar, family room with fireplace and oversized kitchen with eat in breakfast bar. The cook will love the counter and cabinet space in the kitchen. Upstairs there are 3 more spacious bedrooms, a bathroom and a den/office area. Outside there is a large fenced-in back yard, oversized two car garage, and large screened in lanai. Add your personal touches and family's love and you will have a home that you will cherish for many years. Optional HOA gives you membership in the popular supper club.
Location
State FL
County Manatee
Community Whitfield Estates Ctd
Zoning RSF3/HA/
Rooms
Other Rooms Den/Library/Office, Family Room, Formal Dining Room Separate, Formal Living Room Separate, Inside Utility
Interior
Interior Features Cathedral Ceiling(s), Ceiling Fans(s), Crown Molding, Eat-in Kitchen, High Ceilings, Kitchen/Family Room Combo, Vaulted Ceiling(s), Window Treatments
Heating Electric
Cooling Central Air
Flooring Carpet, Ceramic Tile, Laminate, Tile
Fireplaces Type Living Room, Wood Burning
Furnishings Partially
Fireplace true
Appliance Microwave, Range, Refrigerator
Laundry Laundry Room
Exterior
Exterior Feature Fence, French Doors, Irrigation System, Rain Gutters, Sidewalk
Parking Features Driveway, Garage Door Opener, Off Street
Garage Spaces 2.0
Community Features Sidewalks
Utilities Available BB/HS Internet Available, Cable Available, Electricity Connected, Public, Sewer Connected
View City, Garden
Roof Type Shingle
Porch Covered, Front Porch, Patio, Porch, Rear Porch, Screened
Attached Garage true
Garage true
Private Pool No
Building
Lot Description Corner Lot, City Limits, Level, Oversized Lot, Sidewalk, Paved
Story 2
Entry Level Two
Foundation Slab
Lot Size Range 1/4 Acre to 21779 Sq. Ft.
Sewer Public Sewer
Water Public
Architectural Style Colonial, Traditional
Structure Type Wood Frame,Wood Siding
New Construction false
Construction Status Financing,Inspections
Schools
Elementary Schools Florine J. Abel Elementary
Middle Schools Sara Scott Harllee Middle
High Schools Southeast High
Others
Pets Allowed Yes
Senior Community No
Ownership Fee Simple
Acceptable Financing Cash, Conventional, FHA, VA Loan
Listing Terms Cash, Conventional, FHA, VA Loan
Special Listing Condition None
Read Less Info
Want to know what your home might be worth? Contact us for a FREE valuation!

Our team is ready to help you sell your home for the highest possible price ASAP

© 2024 My Florida Regional MLS DBA Stellar MLS. All Rights Reserved.
Bought with SRQ INTERNATIONAL REALTY LLC






