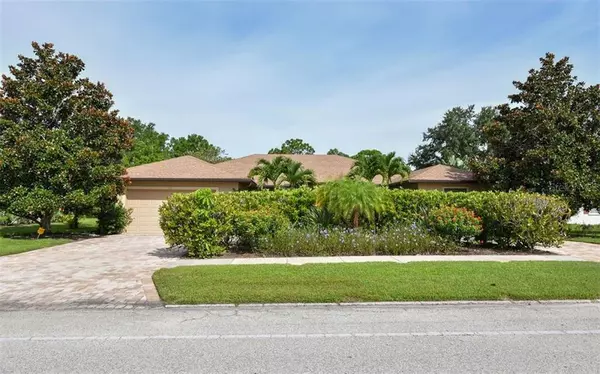$532,154
$575,000
7.5%For more information regarding the value of a property, please contact us for a free consultation.
3 Beds
3 Baths
3,081 SqFt
SOLD DATE : 10/02/2019
Key Details
Sold Price $532,154
Property Type Single Family Home
Sub Type Single Family Residence
Listing Status Sold
Purchase Type For Sale
Square Footage 3,081 sqft
Price per Sqft $172
Subdivision Whitfield Estates Ctd
MLS Listing ID A4441465
Sold Date 10/02/19
Bedrooms 3
Full Baths 3
HOA Fees $2/ann
HOA Y/N Yes
Year Built 1958
Annual Tax Amount $3,668
Lot Size 0.370 Acres
Acres 0.37
Lot Dimensions 100 wide x 160 deep
Property Description
This magnificent home leaves nothing to be desired. As you enter, your eyes are drawn to the sweeping view of the pavered lanai, caged pool, and the backdrop of Sara Bay Golf Course. It has been completely remodeled and offers 10' ceilings, crown molding, heated pool & outdoor kitchen, pocketed sliding glass doors, lush landscaping and open living space. The master bedroom has a foyer with French Doors and a pool entry as well as a e huge master bath and very large walk-in closet. The bath offers a hydro tub, shower stall, double sinks and a private toilet room. The kitchen was built for a chef, with black granite counter tops and solid wooden cabinetry. There is a center island with gas cook top/range, and other delights include the wine cooler, Miele espresso maker, Sub Zero Fridge and Wolf double oven. This is a home built for entertaining that flows from the inside to the lovely lanai. The second bedroom is en-suite a walk-in closet, another large bathroom with garden tub, separate shower and pool entry and complete privacy. The third bedroom is versatile, can be used as an office or another bedroom with private access to the third bathroom. Just minutes to both downtown Sarasota and Bradenton, Sarasota Airport and Lido Beach, this is the best of Florida living. The voluntary neighborhood association provides a culinary membership at the golf club for just $30 per year along with membership meetings and social events. If you are looking for privacy with a view, this is one you must see.
Location
State FL
County Manatee
Community Whitfield Estates Ctd
Zoning RSF3/WR
Rooms
Other Rooms Inside Utility
Interior
Interior Features Ceiling Fans(s), Crown Molding, Eat-in Kitchen, High Ceilings, L Dining, Solid Wood Cabinets, Split Bedroom, Stone Counters, Thermostat
Heating Central, Heat Pump, Zoned
Cooling Central Air, Zoned
Flooring Carpet, Tile, Wood
Furnishings Negotiable
Fireplace false
Appliance Cooktop, Dishwasher, Disposal, Dryer, Gas Water Heater, Ice Maker, Microwave, Range, Range Hood, Refrigerator, Tankless Water Heater, Washer
Laundry Inside, Laundry Room
Exterior
Exterior Feature Irrigation System, Outdoor Grill, Outdoor Kitchen, Rain Gutters, Sidewalk, Sliding Doors
Parking Features Circular Driveway, Driveway, Garage Door Opener, Golf Cart Garage
Garage Spaces 2.0
Pool Gunite, Heated, In Ground, Lighting, Outside Bath Access, Pool Alarm, Screen Enclosure, Tile
Community Features Deed Restrictions
Utilities Available BB/HS Internet Available, Cable Connected, Fiber Optics, Natural Gas Connected, Public, Sprinkler Well
Amenities Available Vehicle Restrictions
View Golf Course
Roof Type Shingle
Porch Covered, Screened
Attached Garage true
Garage true
Private Pool Yes
Building
Lot Description Flood Insurance Required, FloodZone, Level, Near Marina, Near Public Transit, On Golf Course, Sidewalk
Entry Level One
Foundation Slab
Lot Size Range 1/4 Acre to 21779 Sq. Ft.
Sewer Public Sewer
Water Public
Architectural Style Spanish/Mediterranean
Structure Type Block,Stucco
New Construction false
Others
Pets Allowed Yes
Senior Community No
Ownership Fee Simple
Monthly Total Fees $2
Acceptable Financing Cash, Conventional
Membership Fee Required Optional
Listing Terms Cash, Conventional
Special Listing Condition None
Read Less Info
Want to know what your home might be worth? Contact us for a FREE valuation!

Our team is ready to help you sell your home for the highest possible price ASAP

© 2024 My Florida Regional MLS DBA Stellar MLS. All Rights Reserved.
Bought with MICHAEL SAUNDERS & COMPANY






