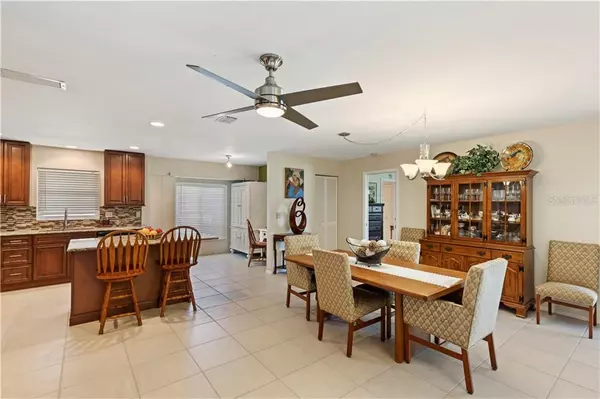$295,000
$309,900
4.8%For more information regarding the value of a property, please contact us for a free consultation.
3 Beds
2 Baths
1,849 SqFt
SOLD DATE : 09/30/2019
Key Details
Sold Price $295,000
Property Type Single Family Home
Sub Type Single Family Residence
Listing Status Sold
Purchase Type For Sale
Square Footage 1,849 sqft
Price per Sqft $159
Subdivision Meadows The
MLS Listing ID A4442611
Sold Date 09/30/19
Bedrooms 3
Full Baths 2
HOA Fees $59/ann
HOA Y/N Yes
Year Built 1980
Annual Tax Amount $2,209
Lot Size 8,276 Sqft
Acres 0.19
Property Description
Stunning Golf Course view in one Sarasota's spectacular Country Club Communities. If you love to golf, play tennis or just enjoy the beautiful surroundings of the country club lifestyle, then welcome home. This meticulously well maintained split bedroom/open floor plan boasts over 1800 sqft of living space, and is ready for its new owner. Roof replaced in 2013, AC 2014, windows 2015, just pack your bags and move in! Tons of stylish upgrades including wood cabinets, stainless steel appliances and quartz counter-tops. Wait... love to cook, this home is equipped with a commercial grade built-in ceiling exhaust fan. The master suite features an updated private bathroom and a walk-in closet with built-in shelves for that much needed storage. Enjoy the Florida evenings on your spacious screened in lanai that overlooks the 11th hole of the Highlands Golf Course. 3rd bedroom is currently used as a den. The Meadows Country Club offers an optional golf, tennis, Jr. Olympic swimming pool, fitness center, pro shops and dining venues. Extending over 1,600+ acres with miles of nature trails and lakes, the Meadows is conveniently located close to downtown Sarasota, beaches, restaurants, shopping, Lake Wood Ranch, Hospitals and more. Don't miss this great opportunity - Call and schedule your showing today!!!
Location
State FL
County Sarasota
Community Meadows The
Zoning RSF2
Rooms
Other Rooms Attic
Interior
Interior Features Built-in Features, Ceiling Fans(s), Eat-in Kitchen, Kitchen/Family Room Combo, Living Room/Dining Room Combo, Open Floorplan, Solid Surface Counters, Solid Wood Cabinets, Split Bedroom, Walk-In Closet(s), Window Treatments
Heating Central
Cooling Central Air
Flooring Laminate, Tile
Furnishings Unfurnished
Fireplace false
Appliance Dishwasher, Disposal, Dryer, Electric Water Heater, Exhaust Fan, Microwave, Range, Refrigerator, Washer
Laundry In Garage
Exterior
Exterior Feature Irrigation System, Sliding Doors
Parking Features Garage Door Opener
Garage Spaces 2.0
Community Features Deed Restrictions, Fitness Center, Golf Carts OK, Golf, Playground, Pool, Sidewalks, Special Community Restrictions, Tennis Courts
Utilities Available Cable Connected, Public
Amenities Available Fence Restrictions, Optional Additional Fees
View Y/N 1
View Golf Course
Roof Type Shingle
Porch Patio, Screened, Side Porch
Attached Garage true
Garage true
Private Pool No
Building
Lot Description In County, On Golf Course, Sidewalk, Private
Entry Level One
Foundation Slab
Lot Size Range Up to 10,889 Sq. Ft.
Sewer Public Sewer
Water Public
Structure Type Stucco
New Construction false
Schools
Elementary Schools Gocio Elementary
Middle Schools Booker Middle
High Schools Booker High
Others
Pets Allowed Yes
HOA Fee Include 24-Hour Guard,Common Area Taxes,Management,Private Road
Senior Community No
Ownership Fee Simple
Monthly Total Fees $59
Acceptable Financing Cash, Conventional
Membership Fee Required Required
Listing Terms Cash, Conventional
Special Listing Condition None
Read Less Info
Want to know what your home might be worth? Contact us for a FREE valuation!

Our team is ready to help you sell your home for the highest possible price ASAP

© 2024 My Florida Regional MLS DBA Stellar MLS. All Rights Reserved.
Bought with KELLER WILLIAMS REALTY SELECT






