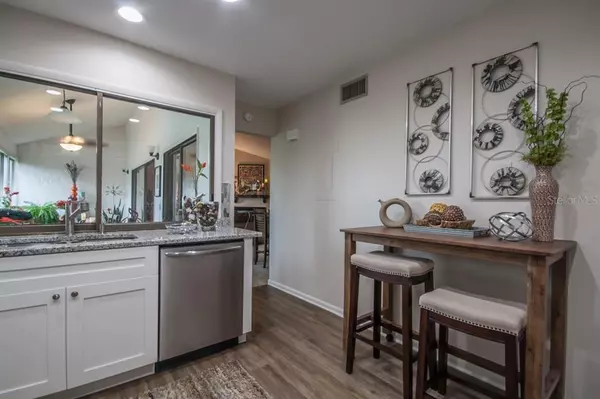$164,000
$169,900
3.5%For more information regarding the value of a property, please contact us for a free consultation.
1 Bed
2 Baths
937 SqFt
SOLD DATE : 08/30/2019
Key Details
Sold Price $164,000
Property Type Condo
Sub Type Condominium
Listing Status Sold
Purchase Type For Sale
Square Footage 937 sqft
Price per Sqft $175
Subdivision Carrollwood Village Pine Lake
MLS Listing ID T3189366
Sold Date 08/30/19
Bedrooms 1
Full Baths 1
Half Baths 1
Condo Fees $368
Construction Status Appraisal,Financing,Inspections
HOA Fees $36/ann
HOA Y/N Yes
Year Built 1973
Annual Tax Amount $1,822
Property Description
Recently renovated condo with exceptional waterfront views. 2nd floor unit with wood burning fireplace has been recently painted throughout and the owner has just completed a beautiful renovation from top to bottom by adding new kitchen cabinets, granite counters, new flooring, new appliances, and custom lighting. Both bathrooms just renovated with updated tile, vanities with granite counters, designer mirrors, toilets, lighting, and new flooring. New air conditioner and condenser was just installed. Two sets of sliding glass doors lead to the Florida/bonus room, which is a perfect space offering flexibility. Tons of windows allow natural light into the unit. Washer/dryer closet located in the kitchen next to the closet pantry. Master bedroom suite is spacious and includes a new ceiling fan, plenty of closet space, new window treatments and ensuite bathroom. Unit includes separate storage area near the assigned carport and guest parking. Conveniently located a short distance to restaurants, shops and grocery stores. The back gate allows residents to walk to Chili's and other restaurants. This one should top the list for its beautiful views, tasteful renovations and popular Carrollwood Village location.
Location
State FL
County Hillsborough
Community Carrollwood Village Pine Lake
Zoning PD
Rooms
Other Rooms Florida Room, Great Room, Inside Utility
Interior
Interior Features Cathedral Ceiling(s), Ceiling Fans(s), Eat-in Kitchen, High Ceilings, Living Room/Dining Room Combo, Open Floorplan, Stone Counters, Thermostat, Vaulted Ceiling(s)
Heating Central, Electric
Cooling Central Air
Flooring Carpet, Wood
Fireplaces Type Living Room, Wood Burning
Furnishings Negotiable
Fireplace true
Appliance Dishwasher, Disposal, Electric Water Heater, Range, Refrigerator
Laundry Inside, In Kitchen, Laundry Closet
Exterior
Exterior Feature Balcony, Irrigation System, Lighting, Rain Gutters, Sidewalk, Sliding Doors
Parking Features Assigned, Covered, Guest
Community Features Buyer Approval Required, Deed Restrictions, Pool, Sidewalks
Utilities Available BB/HS Internet Available, Cable Connected, Electricity Connected, Public, Sewer Connected, Street Lights, Underground Utilities
Amenities Available Clubhouse, Pool, Recreation Facilities
Waterfront Description Pond
View Y/N 1
View Water
Roof Type Shingle
Porch Covered, Front Porch, Rear Porch
Attached Garage false
Garage false
Private Pool No
Building
Lot Description In County, Near Golf Course, Near Public Transit, Sidewalk, Street Dead-End, Paved
Story 2
Entry Level One
Foundation Slab
Sewer Public Sewer
Water Public
Architectural Style Contemporary
Structure Type Block,Wood Frame
New Construction false
Construction Status Appraisal,Financing,Inspections
Schools
Elementary Schools Carrollwood-Hb
Middle Schools Adams-Hb
High Schools Chamberlain-Hb
Others
Pets Allowed Breed Restrictions, Number Limit, Size Limit, Yes
HOA Fee Include Pool,Escrow Reserves Fund,Maintenance Structure,Maintenance Grounds,Management,Pool,Sewer,Trash,Water
Senior Community No
Pet Size Small (16-35 Lbs.)
Ownership Condominium
Monthly Total Fees $404
Acceptable Financing Cash, Conventional
Membership Fee Required Required
Listing Terms Cash, Conventional
Num of Pet 2
Special Listing Condition None
Read Less Info
Want to know what your home might be worth? Contact us for a FREE valuation!

Our team is ready to help you sell your home for the highest possible price ASAP

© 2024 My Florida Regional MLS DBA Stellar MLS. All Rights Reserved.
Bought with Charles Rutenberg Realty, Inc.






