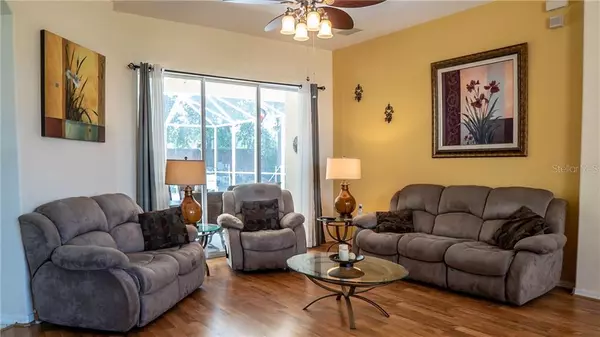$284,900
$284,900
For more information regarding the value of a property, please contact us for a free consultation.
4 Beds
3 Baths
2,331 SqFt
SOLD DATE : 12/16/2019
Key Details
Sold Price $284,900
Property Type Single Family Home
Sub Type Single Family Residence
Listing Status Sold
Purchase Type For Sale
Square Footage 2,331 sqft
Price per Sqft $122
Subdivision Highlands Ph 01
MLS Listing ID U8046223
Sold Date 12/16/19
Bedrooms 4
Full Baths 3
Construction Status Inspections
HOA Fees $109/mo
HOA Y/N Yes
Year Built 2005
Annual Tax Amount $2,041
Lot Size 0.290 Acres
Acres 0.29
Lot Dimensions 134x127
Property Description
Just reduced! Lg, modern floor plan, "the Catalina", is the largest model built in this gated community. Enter into the large living room and dining area. To your right is the master suite with large master bath. The master bedroom has sliders & a beautiful view of the pool area & private backyard. The master bath has a soaking tub, sep. shower, private water closet and split vanities. The living room flows into the huge family room, eat in kitchen with cathedral ceilings. Arranged off the family room, are the additional 3 bedrooms. The rear bedroom has its own bath that doubles as a pool bath. The pool bath allows guests to come directly from the pool into the bath without walking through the home dripping water. The back bedroom is offers privacy for an office, spare bedroom or multi-generational family. The kitchen has an eating area bump-out that also has a great view of the sports pool. A sports pool is deeper in the center and shallower on the ends. Great fun for all to play volley ball and other water games. The rear yard backs up to an attractive brick wall that provides privacy and security. The gated community limits access to potential problems. The low HOA fee of $109 per month includes basic cable and maintenance of the entrance fountain and walking paths around the community. Did we mention the 3 car garage? Loads of room for all the toys- adult or otherwise! All appliances included plus a riding mower and surround sound system. Excellent value in a spacious and modern home! MAKE AN OFFER!
Location
State FL
County Pasco
Community Highlands Ph 01
Zoning MPUD
Rooms
Other Rooms Family Room, Inside Utility
Interior
Interior Features Cathedral Ceiling(s), Ceiling Fans(s), Eat-in Kitchen, High Ceilings, Kitchen/Family Room Combo, Open Floorplan, Thermostat
Heating Central, Electric, Exhaust Fan, Heat Pump
Cooling Central Air
Flooring Ceramic Tile, Laminate
Furnishings Unfurnished
Fireplace false
Appliance Dishwasher, Disposal, Dryer, Electric Water Heater, Exhaust Fan, Microwave, Refrigerator, Washer
Exterior
Exterior Feature Fence, Irrigation System, Sidewalk
Parking Features Driveway, Garage Door Opener
Garage Spaces 3.0
Pool Child Safety Fence, Gunite, In Ground, Outside Bath Access, Screen Enclosure
Community Features Deed Restrictions, Gated, Golf Carts OK, Sidewalks
Utilities Available Cable Connected, Electricity Connected, Fire Hydrant, Sewer Connected, Sprinkler Meter, Street Lights, Underground Utilities
Amenities Available Cable TV, Fence Restrictions, Gated
Roof Type Shingle
Porch Patio
Attached Garage true
Garage true
Private Pool Yes
Building
Lot Description Irregular Lot, Sidewalk, Paved, Private
Entry Level One
Foundation Slab
Lot Size Range 1/4 Acre to 21779 Sq. Ft.
Builder Name Pioneer Homes
Sewer Public Sewer
Water Public
Architectural Style Contemporary
Structure Type Block,Stone
New Construction false
Construction Status Inspections
Schools
Elementary Schools Northwest Elementary-Po
Middle Schools Hudson Middle-Po
High Schools Hudson High-Po
Others
Pets Allowed Yes
HOA Fee Include Cable TV
Senior Community No
Ownership Fee Simple
Monthly Total Fees $109
Acceptable Financing Cash, Conventional, FHA, VA Loan
Membership Fee Required Required
Listing Terms Cash, Conventional, FHA, VA Loan
Special Listing Condition None
Read Less Info
Want to know what your home might be worth? Contact us for a FREE valuation!

Our team is ready to help you sell your home for the highest possible price ASAP

© 2024 My Florida Regional MLS DBA Stellar MLS. All Rights Reserved.
Bought with TROPIC SHORES REALTY LLC






