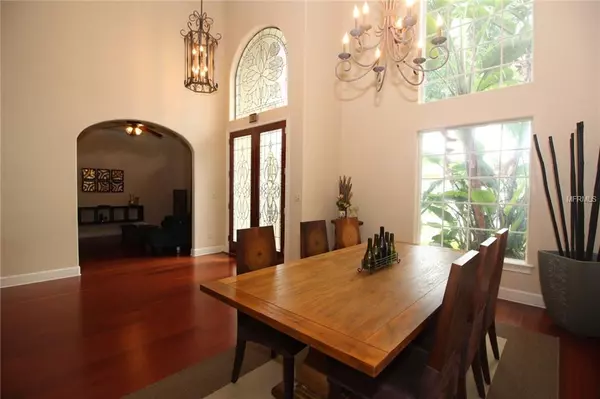$390,000
$400,000
2.5%For more information regarding the value of a property, please contact us for a free consultation.
4 Beds
3 Baths
3,099 SqFt
SOLD DATE : 07/01/2019
Key Details
Sold Price $390,000
Property Type Single Family Home
Sub Type Single Family Residence
Listing Status Sold
Purchase Type For Sale
Square Footage 3,099 sqft
Price per Sqft $125
Subdivision Muirfield Estate
MLS Listing ID O5783718
Sold Date 07/01/19
Bedrooms 4
Full Baths 3
Construction Status Appraisal,Financing
HOA Fees $57/ann
HOA Y/N Yes
Year Built 2002
Annual Tax Amount $5,261
Lot Size 0.280 Acres
Acres 0.28
Property Description
We proudly present a home with exquisite construction and upgraded details that are sure to capture your heart. Mature landscaping and a stone facade welcome you into a decorative metal, glass and wood front door. As you walk in you will notice the high ceilings, with tray ceilings in the living room and master bedroom. Get cozy with the wood burning fireplace in the family room or the gas fireplace in the master bedroom which has double sliding doors for an incredible view of the pool and backyard. The master bath recently remodeled with cascade and rainfall shower, double sink and jacuzzi bathtub. The large master closet has separate his and hers glass sliding doors. The chef kitchen has built-in ovens, granite counter tops and wood cabinets. Master bedroom and bedroom #2 are downstairs and two more bedrooms and a loft are upstairs. Bedroom #2 downstairs can be a second master suite with a full bathroom that also has a second outside door for guests. Do you want to relax after a long day of work? This house is a paradise with immaculate cascade waterfall solar heated pool, it is screened and paved with a large lanai area. The house is over 3,000 square feet, has a 3 car garage with rear side entrance and paved driveway. The list is endless, come and see it yourself. Contact your realtor now to schedule an appointment before its too late!
Location
State FL
County Orange
Community Muirfield Estate
Zoning R-3
Interior
Interior Features Built-in Features, Cathedral Ceiling(s), Ceiling Fans(s), Crown Molding, Eat-in Kitchen, High Ceilings, Kitchen/Family Room Combo, Open Floorplan, Solid Wood Cabinets, Split Bedroom, Thermostat, Vaulted Ceiling(s), Walk-In Closet(s), Window Treatments
Heating Central, Electric, Zoned
Cooling Central Air, Zoned
Flooring Carpet, Ceramic Tile, Wood
Fireplaces Type Electric, Family Room, Master Bedroom, Wood Burning
Fireplace true
Appliance Convection Oven, Cooktop, Dishwasher, Disposal, Dryer, Exhaust Fan, Freezer, Microwave, Range, Range Hood, Refrigerator, Solar Hot Water, Washer, Water Softener
Exterior
Exterior Feature Balcony, French Doors, Irrigation System, Lighting, Rain Gutters, Sidewalk, Sliding Doors, Sprinkler Metered
Garage Spaces 3.0
Pool Child Safety Fence, Gunite, Heated, In Ground, Pool Sweep, Screen Enclosure, Solar Cover, Solar Heat, Tile
Community Features Buyer Approval Required, Deed Restrictions, No Truck/RV/Motorcycle Parking, Sidewalks
Utilities Available Cable Available, Cable Connected, Electricity Available, Phone Available, Public, Sewer Available, Sprinkler Recycled, Street Lights, Water Available
Roof Type Shingle
Attached Garage true
Garage true
Private Pool Yes
Building
Entry Level Two
Foundation Slab
Lot Size Range 1/4 Acre to 21779 Sq. Ft.
Sewer Public Sewer
Water Public
Structure Type Block,Concrete,Stucco
New Construction false
Construction Status Appraisal,Financing
Schools
Elementary Schools Apopka Elem
Middle Schools Wolf Lake Middle
High Schools Apopka High
Others
Pets Allowed Yes
Senior Community No
Ownership Fee Simple
Monthly Total Fees $57
Acceptable Financing Cash, Conventional, FHA, VA Loan
Membership Fee Required Required
Listing Terms Cash, Conventional, FHA, VA Loan
Special Listing Condition None
Read Less Info
Want to know what your home might be worth? Contact us for a FREE valuation!

Our team is ready to help you sell your home for the highest possible price ASAP

© 2024 My Florida Regional MLS DBA Stellar MLS. All Rights Reserved.
Bought with CHARLES RUTENBERG REALTY ORLANDO






