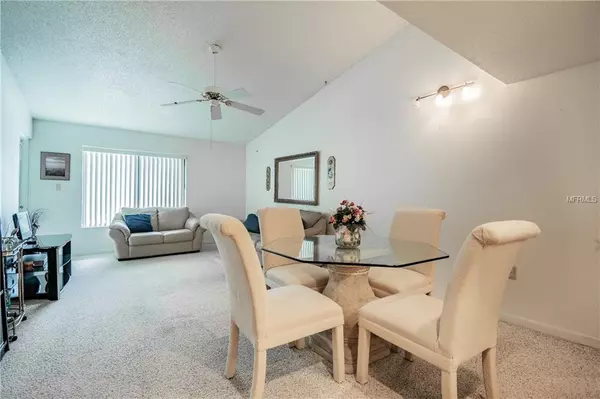$115,000
$116,900
1.6%For more information regarding the value of a property, please contact us for a free consultation.
1 Bed
1 Bath
812 SqFt
SOLD DATE : 06/21/2019
Key Details
Sold Price $115,000
Property Type Condo
Sub Type Condominium
Listing Status Sold
Purchase Type For Sale
Square Footage 812 sqft
Price per Sqft $141
Subdivision Towers At Carrollwood Village A Condo
MLS Listing ID T3172756
Sold Date 06/21/19
Bedrooms 1
Full Baths 1
Condo Fees $263
Construction Status Appraisal,Financing,Inspections
HOA Fees $37/ann
HOA Y/N Yes
Year Built 1984
Annual Tax Amount $306
Property Description
TURN KEY-- UPDATED VILLAGE TOWERS CONDOMINIUM/CARROLLWOOD VILLAGE. with ELEVATOR! MOVE-IN READY AND QUICK CLOSE POSSIBLE! IMMACULATE ONE BEDROOM/ONE BATH UNIT - INSIDE LAUNDRY CLOSET - ALL COMPLETED FALL 2018! Light, bright unit with L-shaped living/dining room leading to screened porch w/separate storage closet. KITCHEN REMODELED with light maple color cabinets and attractive granite counter tops. Convenient front hall closet pantry. Spacious master bedroom (12x16) with Walk IN closet (7X5). Step out onto 10x12 private covered porch. Assigned carport space is conveniently located near back entrance to building. Unit is just steps away from elevator and trash room. LOCATION! LOCATION! LOCATION! Short walk to Carrollwood Village shops and restaurants. Nearby Carrollwood Cultural Center with concerts, classes, weekend market place. Membership options w/additional fees available at Carrollwood Village Country Club - golf, tennis, social. Easy access to Tampa Int'l Airport, Westshore and Downtown Business Districts, I-275 and Veterans' Expressway. Condo monthly maintenance includes basic cable through Spectrum, sewer, water, trash, building/grounds maintenance and repairs, roof, community pool, tennis courts, building insurance, escrow reserves.
Location
State FL
County Hillsborough
Community Towers At Carrollwood Village A Condo
Zoning PD
Rooms
Other Rooms Inside Utility, Storage Rooms
Interior
Interior Features Ceiling Fans(s), Elevator, Living Room/Dining Room Combo, Open Floorplan, Stone Counters, Walk-In Closet(s)
Heating Central, Electric
Cooling Central Air
Flooring Carpet, Ceramic Tile
Fireplace false
Appliance Dishwasher, Disposal, Dryer, Electric Water Heater, Microwave, Range, Refrigerator, Washer
Exterior
Exterior Feature Balcony, Irrigation System, Sidewalk
Parking Features Assigned, Guest, Open
Community Features Association Recreation - Owned, Deed Restrictions, Irrigation-Reclaimed Water, Pool, Sidewalks, Tennis Courts
Utilities Available Cable Connected, Electricity Connected, Sewer Connected, Sprinkler Recycled, Street Lights, Underground Utilities
Amenities Available Basketball Court, Park, Playground, Recreation Facilities, Tennis Court(s)
Roof Type Shingle
Porch Enclosed, Patio, Screened
Attached Garage false
Garage false
Private Pool No
Building
Lot Description In County, Sidewalk, Paved
Story 3
Entry Level One
Foundation Slab
Sewer Public Sewer
Water None
Structure Type Block,Stucco,Wood Frame
New Construction false
Construction Status Appraisal,Financing,Inspections
Schools
Elementary Schools Essrig-Hb
Middle Schools Hill-Hb
High Schools Gaither-Hb
Others
Pets Allowed Number Limit, Size Limit, Yes
HOA Fee Include Common Area Taxes,Pool,Escrow Reserves Fund,Internet,Maintenance Structure,Maintenance Grounds,Maintenance,Pool,Recreational Facilities
Senior Community No
Pet Size Very Small (Under 15 Lbs.)
Ownership Condominium
Monthly Total Fees $300
Acceptable Financing Cash, Conventional
Membership Fee Required Required
Listing Terms Cash, Conventional
Num of Pet 2
Special Listing Condition None
Read Less Info
Want to know what your home might be worth? Contact us for a FREE valuation!

Our team is ready to help you sell your home for the highest possible price ASAP

© 2024 My Florida Regional MLS DBA Stellar MLS. All Rights Reserved.
Bought with BAY REALTY OF FLORIDA






