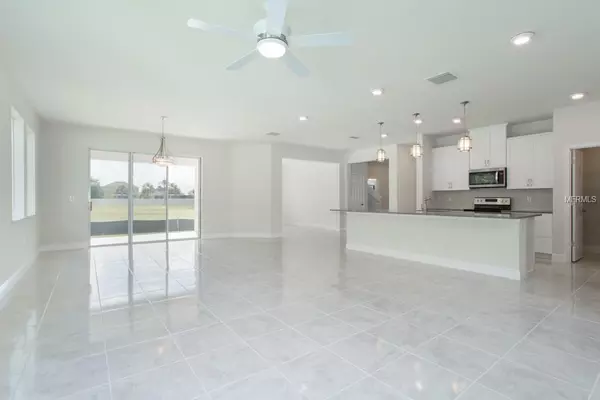$485,900
$485,900
For more information regarding the value of a property, please contact us for a free consultation.
4 Beds
3 Baths
3,221 SqFt
SOLD DATE : 12/13/2019
Key Details
Sold Price $485,900
Property Type Single Family Home
Sub Type Single Family Residence
Listing Status Sold
Purchase Type For Sale
Square Footage 3,221 sqft
Price per Sqft $150
Subdivision Reserve At Citrus Park
MLS Listing ID U8043925
Sold Date 12/13/19
Bedrooms 4
Full Baths 3
Construction Status Appraisal,Inspections
HOA Fees $103/mo
HOA Y/N Yes
Year Built 2019
Annual Tax Amount $609
Lot Size 6,098 Sqft
Acres 0.14
Lot Dimensions 50X120
Property Description
STUNNING Beazer Windjammer model. This home is loaded with $52,000 of upgrades that will impress even the savviest of buyers in this energy efficient home, including a state-of-the-art security system with video doorbell. The expansive kitchen boasts 42” cabinets with an eye-catching backsplash, stainless steel appliances, beautiful granite, and an island large enough to host all your gatherings. The kitchen flows naturally into the great room featuring 10 ft ceilings, and a separate dining room. Glide out to your covered lanai through the 8 ft sliding doors. A full bath along with the 4th bedroom, which can be used as an office, finishes off the lower level living area. The deluxe master retreat is a must-see located on the second floor, with a sitting room, extra-large walk in closet, upgraded master bath with wood cabinets, granite counters, dual sinks, garden tub and walk-in shower. Generously sized secondary bedrooms along with an oversized loft/media/game room for fun-filled family nights are also found on the second floor. The Reserve at Citrus Park is a gated community located within minutes of restaurants and shopping, the Veterans Expressway, downtown Tampa, Tampa International Airport and the Gulf Beaches! Don’t miss this one! Soon this will be your private oasis.
Location
State FL
County Hillsborough
Community Reserve At Citrus Park
Zoning PD
Rooms
Other Rooms Bonus Room, Den/Library/Office, Formal Dining Room Separate, Great Room
Interior
Interior Features Ceiling Fans(s), High Ceilings, Living Room/Dining Room Combo, Open Floorplan, Solid Wood Cabinets, Stone Counters, Walk-In Closet(s)
Heating Central, Electric, Heat Pump
Cooling Central Air
Flooring Carpet, Ceramic Tile
Fireplace false
Appliance Dishwasher, Disposal, Electric Water Heater, Microwave, Range
Laundry Laundry Room, Upper Level
Exterior
Exterior Feature Fence, Hurricane Shutters, Irrigation System, Lighting, Rain Gutters, Sidewalk, Sliding Doors, Sprinkler Metered
Parking Features Driveway, Garage Door Opener
Garage Spaces 2.0
Community Features Deed Restrictions, Gated, Irrigation-Reclaimed Water, Sidewalks
Utilities Available BB/HS Internet Available, Electricity Available, Phone Available
Roof Type Shingle
Porch Covered
Attached Garage true
Garage true
Private Pool No
Building
Lot Description Corner Lot, Near Golf Course, Near Public Transit, Sidewalk, Paved
Entry Level Two
Foundation Slab
Lot Size Range Up to 10,889 Sq. Ft.
Builder Name Beazer Homes
Sewer Public Sewer
Water Public
Structure Type Block,Stucco
New Construction false
Construction Status Appraisal,Inspections
Schools
Elementary Schools Westchase-Hb
Middle Schools Davidsen-Hb
High Schools Sickles-Hb
Others
Pets Allowed Yes
HOA Fee Include Common Area Taxes
Senior Community No
Pet Size Large (61-100 Lbs.)
Ownership Fee Simple
Monthly Total Fees $103
Membership Fee Required Required
Special Listing Condition None
Read Less Info
Want to know what your home might be worth? Contact us for a FREE valuation!

Our team is ready to help you sell your home for the highest possible price ASAP

© 2024 My Florida Regional MLS DBA Stellar MLS. All Rights Reserved.
Bought with FLORIDA EXECUTIVE REALTY






