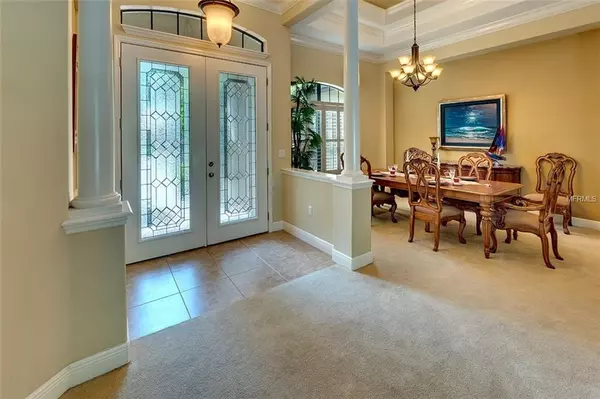$640,000
$665,000
3.8%For more information regarding the value of a property, please contact us for a free consultation.
3 Beds
3 Baths
3,560 SqFt
SOLD DATE : 08/22/2019
Key Details
Sold Price $640,000
Property Type Single Family Home
Sub Type Single Family Residence
Listing Status Sold
Purchase Type For Sale
Square Footage 3,560 sqft
Price per Sqft $179
Subdivision Hammocks
MLS Listing ID A4431001
Sold Date 08/22/19
Bedrooms 3
Full Baths 3
Construction Status Other Contract Contingencies
HOA Fees $129/ann
HOA Y/N Yes
Year Built 2006
Annual Tax Amount $5,639
Lot Size 0.310 Acres
Acres 0.31
Property Description
Enter this large, 3-bedroom 3-bath split floor plan, including oversized office and bonus room, totaling 3500 sq .ft., and find within this award-winning Tivoli Custom Home upgrades everywhere. Located in the gated community of the Hammocks, this expansive home sits on a 1/3-acre bordering a large preserve. Features include large rooms with high, step-ceilings, ten-foot tall sliding glass doors, large pool and waterfall, resting inside an oversized lanai. Tanning ledge by the heated saltwater pool allows for added versatility in outdoor living, while enjoying dining al fresco in the multiple lanai eating areas. Inside, the Chef’s kitchen boasts an oversized island, granite countertops, stainless steel appliances, including gas range, and an oversized pantry. Custom knotty Alderwood cabinets are featured in kitchen and bathrooms. The master bedroom includes bay windows w/pool access, dual walk-in closets and a large bathroom featuring dual vanities, walk-in shower, soaking tub, and more. Crown molding, and graceful arched entryways add additional beauty to this Tivoli home. This one floor ranch-style home finishes with tinted hurricane impact windows, a side-loading three-car garage--checking all the boxes. NO CDD fees and low HOA fees.
Location
State FL
County Sarasota
Community Hammocks
Zoning RSF1
Interior
Interior Features Ceiling Fans(s), Coffered Ceiling(s), Crown Molding, High Ceilings, Kitchen/Family Room Combo, Living Room/Dining Room Combo, Solid Surface Counters, Solid Wood Cabinets, Split Bedroom, Tray Ceiling(s), Walk-In Closet(s)
Heating Central, Heat Pump
Cooling Central Air
Flooring Carpet, Tile
Furnishings Unfurnished
Fireplace false
Appliance Cooktop, Dishwasher, Disposal, Dryer, Exhaust Fan, Gas Water Heater, Ice Maker, Range, Range Hood, Refrigerator, Washer
Laundry Laundry Closet
Exterior
Exterior Feature Sidewalk, Sliding Doors
Parking Features Driveway, Guest, Off Street
Garage Spaces 3.0
Pool Gunite, In Ground, Salt Water, Screen Enclosure, Tile
Community Features Buyer Approval Required, Deed Restrictions, Gated, Sidewalks
Utilities Available Electricity Connected, Public, Sewer Connected
View Park/Greenbelt
Roof Type Tile
Porch Covered, Deck, Enclosed, Patio, Screened
Attached Garage true
Garage true
Private Pool Yes
Building
Lot Description Conservation Area, In County, Sidewalk, Paved, Private
Foundation Slab
Lot Size Range 1/2 Acre to 1 Acre
Builder Name Tivoli Custom Homes
Sewer Public Sewer
Water Public
Architectural Style Ranch
Structure Type Block,Concrete
New Construction false
Construction Status Other Contract Contingencies
Others
Pets Allowed Yes
HOA Fee Include Escrow Reserves Fund
Senior Community No
Ownership Fee Simple
Monthly Total Fees $129
Acceptable Financing Cash
Membership Fee Required Required
Listing Terms Cash
Special Listing Condition None
Read Less Info
Want to know what your home might be worth? Contact us for a FREE valuation!

Our team is ready to help you sell your home for the highest possible price ASAP

© 2024 My Florida Regional MLS DBA Stellar MLS. All Rights Reserved.
Bought with KELLER WILLIAMS ON THE WATER






