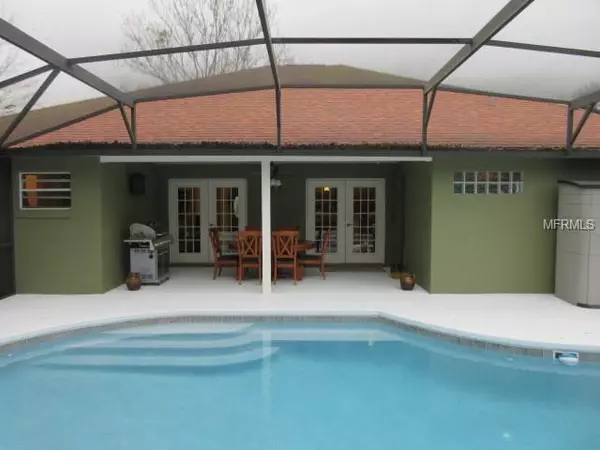$299,000
$299,000
For more information regarding the value of a property, please contact us for a free consultation.
3 Beds
2 Baths
1,760 SqFt
SOLD DATE : 04/26/2019
Key Details
Sold Price $299,000
Property Type Single Family Home
Sub Type Single Family Residence
Listing Status Sold
Purchase Type For Sale
Square Footage 1,760 sqft
Price per Sqft $169
Subdivision Stillwater Ph 3
MLS Listing ID O5770341
Sold Date 04/26/19
Bedrooms 3
Full Baths 2
Construction Status Inspections
HOA Fees $21/ann
HOA Y/N Yes
Year Built 1992
Annual Tax Amount $2,020
Lot Size 0.290 Acres
Acres 0.29
Property Description
Welcome to this Beautiful Pool Home with 3 bedrooms, 2 baths in the Very Desirable Stillwater Community. Top Rated Oviedo-Seminole County Schools. Home has been very well maintained inside and outside. NEW Roof 2018, NEW Exterior Paint 2018, Pool Resurfaced 2018, New Gutters 2019, Wired for Surround Sound in FR and Pool Lanai, Recessed Lighting installed, 12x24 Tile installed in ALL Living Areas, Wood Floors in 2 Bedrooms, Retiled master bathroom shower & secondary bathroom tub-shower, and so so much more. Floorplan consists of Formal Living Room & Dining Room as you enter the front foyer, Family Room is open to the Kitchen for great family gatherings & entertaining, plus Breakfast Nook and Breakfast Bar. Family room has High Ceilings with double french doors leading out to the large covered pool lanai. SPLIT BEDROOM plan, Master Suite with walk-in closet, dual sinks. Home sits on a large lot with fully fenced back yard, mature landscaping with inground sprinkler system located on a Cul-De-Sac street. All of this in a convenient location close to UCF Campus, lots of shopping and restaurants and the 417 for easy travel to Downtown Orlando and the Beaches. What More Can You Ask For? Hurry to see this great home! PROFESSIONAL PHOTOS COMING SOON.
Location
State FL
County Seminole
Community Stillwater Ph 3
Zoning R-1AA
Rooms
Other Rooms Breakfast Room Separate, Family Room, Formal Dining Room Separate, Formal Living Room Separate, Inside Utility
Interior
Interior Features Ceiling Fans(s), High Ceilings, Kitchen/Family Room Combo, Open Floorplan, Split Bedroom, Walk-In Closet(s)
Heating Central, Electric
Cooling Central Air
Flooring Carpet, Ceramic Tile, Hardwood
Fireplace false
Appliance Dishwasher, Disposal, Electric Water Heater, Microwave, Range, Refrigerator, Water Softener
Laundry Inside, Laundry Room
Exterior
Exterior Feature Fence, French Doors, Irrigation System, Lighting, Rain Gutters, Sidewalk, Sprinkler Metered
Parking Features Driveway, Garage Door Opener
Garage Spaces 2.0
Pool In Ground, Screen Enclosure
Utilities Available BB/HS Internet Available, Cable Connected, Electricity Connected, Phone Available, Public, Sewer Connected, Sprinkler Meter, Street Lights
Roof Type Shingle
Porch Covered, Rear Porch, Screened
Attached Garage true
Garage true
Private Pool Yes
Building
Lot Description In County, Level, Sidewalk, Paved
Entry Level One
Foundation Slab
Lot Size Range 1/4 Acre to 21779 Sq. Ft.
Sewer Public Sewer
Water Public
Structure Type Block,Stucco
New Construction false
Construction Status Inspections
Schools
Elementary Schools Carillon Elementary
Middle Schools Jackson Heights Middle
High Schools Hagerty High
Others
Pets Allowed Yes
Senior Community No
Ownership Fee Simple
Monthly Total Fees $21
Acceptable Financing Cash, Conventional, FHA, VA Loan
Membership Fee Required Required
Listing Terms Cash, Conventional, FHA, VA Loan
Special Listing Condition None
Read Less Info
Want to know what your home might be worth? Contact us for a FREE valuation!

Our team is ready to help you sell your home for the highest possible price ASAP

© 2024 My Florida Regional MLS DBA Stellar MLS. All Rights Reserved.
Bought with KELLER WILLIAMS ADVANTAGE III REALTY






