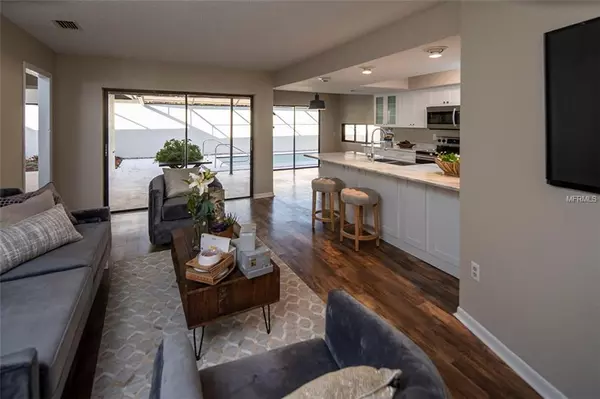$370,000
$374,900
1.3%For more information regarding the value of a property, please contact us for a free consultation.
4 Beds
3 Baths
2,742 SqFt
SOLD DATE : 03/16/2019
Key Details
Sold Price $370,000
Property Type Single Family Home
Sub Type Single Family Residence
Listing Status Sold
Purchase Type For Sale
Square Footage 2,742 sqft
Price per Sqft $134
Subdivision Carrollwood Village
MLS Listing ID T3153988
Sold Date 03/16/19
Bedrooms 4
Full Baths 2
Half Baths 1
Construction Status Financing
HOA Fees $58/ann
HOA Y/N Yes
Year Built 1981
Annual Tax Amount $4,921
Lot Size 6,098 Sqft
Acres 0.14
Property Description
NEW NEW NEW! This CARROLWOOD VILLAGE Luxury POOL Home was just Totally Renovated and looks like a BRAND NEW home!! Located in the highly desirable EXCLUSIVE community of AVISTA. Features include "BETTER THAN HGTV CUSTOM KITCHEN" with Sparkling New Granite,and Professional* Stainless Apps, Custom Cabinets**! NEW durable vinyl laminate flooring NEW Carpet NEW Interior and Exterior Paint, NEW Garage door. Completely Renovated Bathrooms, SPA- like Master Bath updated with the newest trends, a walk in Rain Shower and Soaking Tub. NEW designer lighting throughout,SPARKLING POOL WITH NEW QUARTZ Surface and Tile. *NEW Dimensional Roof Beautifully maintained established community Carrollwood Village This home will knock your socks off! Enter through your Private gated entrance surrounded by a private paradise. This is a must see everything has been done and it is totally move in ready!!Located close to shopping,golf course,close to major roadways for easy access to airport and beaches. Brand New Community Playground and Tennis courts too.
Location
State FL
County Hillsborough
Community Carrollwood Village
Zoning PD
Rooms
Other Rooms Breakfast Room Separate, Family Room, Formal Dining Room Separate, Inside Utility
Interior
Interior Features Eat-in Kitchen, Kitchen/Family Room Combo, Solid Wood Cabinets, Split Bedroom, Stone Counters, Thermostat
Heating Central
Cooling Central Air
Flooring Carpet, Ceramic Tile, Laminate
Furnishings Unfurnished
Fireplace false
Appliance Cooktop, Dishwasher, Disposal, Electric Water Heater, Microwave, Range, Range Hood
Laundry Inside, Laundry Room
Exterior
Exterior Feature Fence, Lighting, Sliding Doors
Parking Features Driveway
Garage Spaces 2.0
Pool Gunite, In Ground, Screen Enclosure
Community Features Deed Restrictions, Gated, Golf, No Truck/RV/Motorcycle Parking, Park, Playground, Tennis Courts
Utilities Available BB/HS Internet Available, Cable Available, Electricity Available, Public
Amenities Available Gated, Park, Playground, Tennis Court(s)
View Garden, Pool
Roof Type Shingle
Porch Covered, Front Porch, Patio, Rear Porch, Screened
Attached Garage true
Garage true
Private Pool Yes
Building
Story 1
Entry Level One
Foundation Slab
Lot Size Range Up to 10,889 Sq. Ft.
Sewer Public Sewer
Water Public
Architectural Style Contemporary
Structure Type Block,Stucco
New Construction false
Construction Status Financing
Schools
Elementary Schools Essrig-Hb
Middle Schools Hill-Hb
High Schools Gaither-Hb
Others
Pets Allowed Yes
HOA Fee Include Maintenance Grounds,Management,Private Road,Recreational Facilities,Security
Senior Community No
Ownership Fee Simple
Acceptable Financing Cash, Conventional, VA Loan
Membership Fee Required Required
Listing Terms Cash, Conventional, VA Loan
Special Listing Condition None
Read Less Info
Want to know what your home might be worth? Contact us for a FREE valuation!

Our team is ready to help you sell your home for the highest possible price ASAP

© 2024 My Florida Regional MLS DBA Stellar MLS. All Rights Reserved.
Bought with NON-MFRMLS OFFICE






