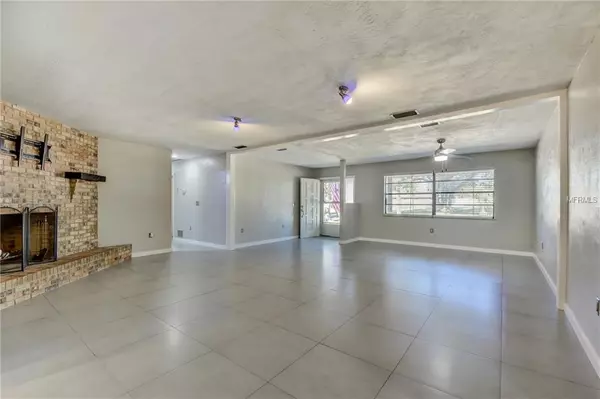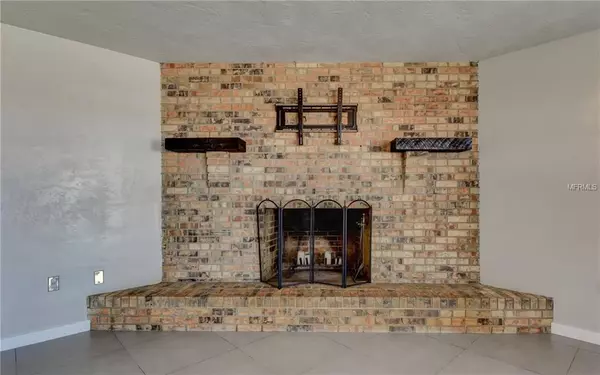$269,900
$269,900
For more information regarding the value of a property, please contact us for a free consultation.
3 Beds
2 Baths
2,002 SqFt
SOLD DATE : 05/02/2019
Key Details
Sold Price $269,900
Property Type Single Family Home
Sub Type Single Family Residence
Listing Status Sold
Purchase Type For Sale
Square Footage 2,002 sqft
Price per Sqft $134
MLS Listing ID V4905197
Sold Date 05/02/19
Bedrooms 3
Full Baths 2
Construction Status Appraisal,Financing,Inspections
HOA Y/N No
Year Built 1978
Annual Tax Amount $3,993
Lot Size 0.640 Acres
Acres 0.64
Lot Dimensions 124x225
Property Description
BRICK HOME with DETACHED GARAGE/WORKSHOP. No cookie cutter neighborhood! NO HOA! This 3 bed 2 bath, 2 car attached garage has been remodeled and is move in READY! Mature Landscaping. Over 1/2 acre lot! Circle Driveway. Covered front porch. Large open floor plan has Dining and Living Room combination with newer porcelain tile. Wood burning Fireplace is accented with floor to ceiling brick. Family room is a 22x12 with views of the backyard. Spacious covered patio is 24x13, lots of entertaining space. FENCED YARD offers ABOVE GROUND POOL with walk around deck, play area, sitting area with fire pit space. FULLY REMODELED Galley Style Kitchen has bistro table space, stainless appliances, granite countertops, recessed lighting and a window box overlooking the Covered Lanai. Utility room is off the kitchen and has access to attached Garage. Master Bedroom has newer carpet and fully remodeled Master Bath with vessel sinks. Guest bedrooms are comfortably sized. Remodeled guest bath! Detached METAL STORAGE BUILDING 30x24, is a great workshop or perfect for car, boat, motorcycle enthusiasts. Parking for RV. ROOF installed Aug 2016. Well and Septic. This home offers a private feel while being minutes from shopping district and access to I-4.
Location
State FL
County Volusia
Zoning R-2
Rooms
Other Rooms Family Room, Inside Utility
Interior
Interior Features Ceiling Fans(s), Living Room/Dining Room Combo, Open Floorplan
Heating Central, Electric, Heat Pump
Cooling Central Air
Flooring Bamboo, Carpet, Tile
Fireplaces Type Living Room, Wood Burning
Fireplace true
Appliance Dishwasher, Microwave, Range, Refrigerator
Laundry Inside
Exterior
Exterior Feature Fence, Rain Gutters
Parking Features Circular Driveway, Garage Faces Side
Garage Spaces 2.0
Pool Above Ground
Utilities Available Cable Connected, Electricity Connected
Roof Type Shingle
Porch Covered, Front Porch, Rear Porch
Attached Garage true
Garage true
Private Pool No
Building
Lot Description In County, Oversized Lot, Paved, Unincorporated
Foundation Slab
Lot Size Range 1/2 Acre to 1 Acre
Sewer Septic Tank
Water Well
Architectural Style Ranch
Structure Type Brick
New Construction false
Construction Status Appraisal,Financing,Inspections
Schools
Elementary Schools Woodward Avenue Elem
Middle Schools Southwestern Middle
High Schools Deland High
Others
Pets Allowed Yes
Senior Community No
Ownership Fee Simple
Acceptable Financing Cash, Conventional, FHA, USDA Loan, VA Loan
Listing Terms Cash, Conventional, FHA, USDA Loan, VA Loan
Special Listing Condition None
Read Less Info
Want to know what your home might be worth? Contact us for a FREE valuation!

Our team is ready to help you sell your home for the highest possible price ASAP

© 2024 My Florida Regional MLS DBA Stellar MLS. All Rights Reserved.
Bought with CRAWFORD AND ASSOCIATES REAL ESTATE LLC






