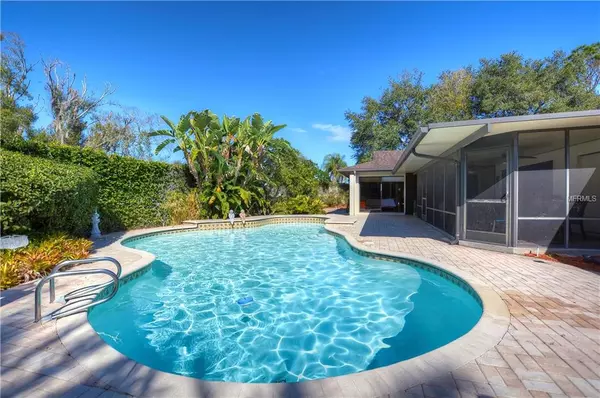$355,000
$370,000
4.1%For more information regarding the value of a property, please contact us for a free consultation.
3 Beds
3 Baths
2,038 SqFt
SOLD DATE : 05/03/2019
Key Details
Sold Price $355,000
Property Type Single Family Home
Sub Type Single Family Residence
Listing Status Sold
Purchase Type For Sale
Square Footage 2,038 sqft
Price per Sqft $174
Subdivision Village 06 Of Carrollwood Village Ph 02 Un
MLS Listing ID T3150253
Sold Date 05/03/19
Bedrooms 3
Full Baths 2
Half Baths 1
Construction Status Appraisal,Financing
HOA Fees $58/ann
HOA Y/N Yes
Year Built 1983
Annual Tax Amount $4,987
Lot Size 10,890 Sqft
Acres 0.25
Property Description
Welcome to your private oasis! Secluded behind a private gate that opens to large courtyard with a brick paved pool deck, complimented by the meticulous landscaped gardens. Continue through the large patio door to an open eat-in Kitchen with European style wood cabinetry, Corian style counter tops, stainless steel appliances, designer back splash, and great lighting. Relax at the breakfast bar with a cup of coffee or pour yourself a drink at the built-in bar. Sprawl out with over 2000sqft of living space. This home offers 3 bedrooms/2.5 baths, beautiful tiles and hard wood throughout. The master suite features a sitting area, massive walk-in closet plus additional closet, large master bath & huge walk-in shower overlooking the gardens. The 2 additional bedrooms are generously sized with one that includes a Murphy bed and built ins. Don't miss your 2.5 remodeled bathrooms and separate laundry room. You’ll have plenty of space in your 2-car garage with overhead storage & built in cabinets. The lovely home is in move-in ready condition. Close to shopping, parks, tennis courts, Carrollwood Village Golf and Country club & more. Don’t miss this opportunity! Schedule your showing TODAY!
Location
State FL
County Hillsborough
Community Village 06 Of Carrollwood Village Ph 02 Un
Zoning PD
Interior
Interior Features Ceiling Fans(s), Eat-in Kitchen, Kitchen/Family Room Combo, Living Room/Dining Room Combo, Other, Solid Surface Counters, Thermostat, Walk-In Closet(s)
Heating Central
Cooling Central Air
Flooring Tile, Wood
Fireplace false
Appliance Dishwasher, Disposal, Range, Refrigerator
Laundry Inside, Laundry Room
Exterior
Exterior Feature Irrigation System, Lighting, Rain Gutters, Storage
Parking Features Driveway, Garage Door Opener
Garage Spaces 2.0
Pool Auto Cleaner, Heated, In Ground, Lighting, Tile
Utilities Available BB/HS Internet Available, Cable Available, Electricity Connected, Phone Available, Public
Roof Type Shingle
Porch Enclosed, Patio
Attached Garage true
Garage true
Private Pool Yes
Building
Lot Description Corner Lot
Entry Level One
Foundation Slab
Lot Size Range 1/4 Acre to 21779 Sq. Ft.
Sewer Public Sewer
Water Public
Architectural Style Patio
Structure Type Block,Stucco
New Construction false
Construction Status Appraisal,Financing
Others
Pets Allowed Yes
HOA Fee Include None
Senior Community No
Ownership Fee Simple
Monthly Total Fees $58
Acceptable Financing Cash, Conventional, FHA
Membership Fee Required Required
Listing Terms Cash, Conventional, FHA
Special Listing Condition None
Read Less Info
Want to know what your home might be worth? Contact us for a FREE valuation!

Our team is ready to help you sell your home for the highest possible price ASAP

© 2024 My Florida Regional MLS DBA Stellar MLS. All Rights Reserved.
Bought with FUTURE HOME REALTY






