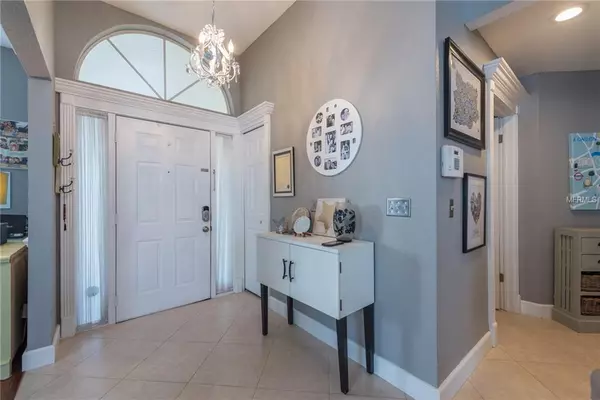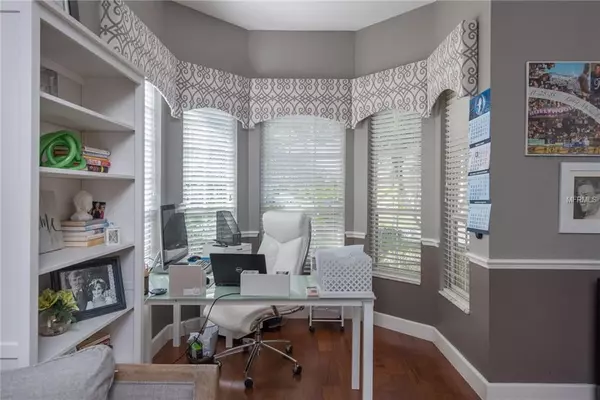$365,000
$365,000
For more information regarding the value of a property, please contact us for a free consultation.
3 Beds
2 Baths
1,797 SqFt
SOLD DATE : 02/12/2019
Key Details
Sold Price $365,000
Property Type Single Family Home
Sub Type Single Family Residence
Listing Status Sold
Purchase Type For Sale
Square Footage 1,797 sqft
Price per Sqft $203
Subdivision La Forest At Green Spgs The Gardens
MLS Listing ID U8030531
Sold Date 02/12/19
Bedrooms 3
Full Baths 2
Construction Status Inspections
HOA Fees $16/ann
HOA Y/N Yes
Year Built 1990
Annual Tax Amount $3,626
Lot Size 8,276 Sqft
Acres 0.19
Property Description
Gorgeous 3 bedroom 2 bathroom home in the sought after Green Springs neighborhood of charming Safety Harbor. Tastefully decorated and updated using modern designer colors and materials this home has an open floor plan and has lots of natural light. The spacious luxury kitchen features granite counter-tops, stainless steel appliances, white wood cabinets and a breakfast nook enjoying views of the pool. The tiled great room area features a fireplace and sliding glass doors with plantation shutters that open outside to the screened pool area. The large master bedroom overlooks the tranquil outdoor screened pool and has an attached en-suite master bathroom with Jacuzzi tub and large walk-in closet. All bedrooms feature high quality wood laminate flooring and modern style ceiling fans. There is a separate laundry room that leads out to the two car garage. Step outside and enjoy the tranquility of the private screened and paved pool area and recently re surfaced salt water pool. This area is ideal for quiet relaxing by the pool or entertaining and BBQ's. The private backyard has space for children and pets to play. This property is ideally located to enjoy the shops, restaurants and frequent special events and activities of downtown Safety Harbor. Easy access to interstates and Tampa International Airport.
Location
State FL
County Pinellas
Community La Forest At Green Spgs The Gardens
Interior
Interior Features Ceiling Fans(s), Eat-in Kitchen, Open Floorplan, Solid Surface Counters, Split Bedroom, Vaulted Ceiling(s), Window Treatments
Heating Central, Electric
Cooling Central Air
Flooring Ceramic Tile, Laminate
Fireplace true
Appliance Dishwasher, Disposal, Microwave, Range, Range Hood, Refrigerator, Tankless Water Heater
Laundry Inside, Laundry Room
Exterior
Exterior Feature Fence, Irrigation System, Rain Gutters, Sliding Doors
Parking Features Driveway
Garage Spaces 2.0
Pool Auto Cleaner, Child Safety Fence, Gunite, In Ground, Salt Water, Screen Enclosure
Utilities Available BB/HS Internet Available, Cable Connected, Electricity Connected, Public
Roof Type Metal
Attached Garage true
Garage true
Private Pool Yes
Building
Lot Description Paved
Story 1
Entry Level One
Foundation Slab
Lot Size Range Up to 10,889 Sq. Ft.
Sewer Public Sewer
Water Public
Structure Type Block,Wood Frame
New Construction false
Construction Status Inspections
Others
Pets Allowed Yes
Senior Community No
Ownership Fee Simple
Acceptable Financing Cash, Conventional, FHA, VA Loan
Membership Fee Required Required
Listing Terms Cash, Conventional, FHA, VA Loan
Special Listing Condition None
Read Less Info
Want to know what your home might be worth? Contact us for a FREE valuation!

Our team is ready to help you sell your home for the highest possible price ASAP

© 2025 My Florida Regional MLS DBA Stellar MLS. All Rights Reserved.
Bought with COASTAL PROPERTIES GROUP






