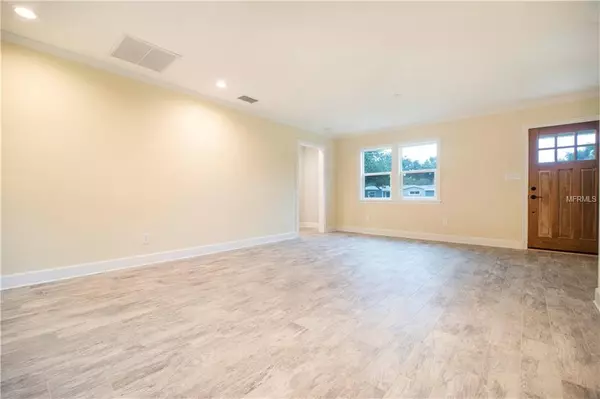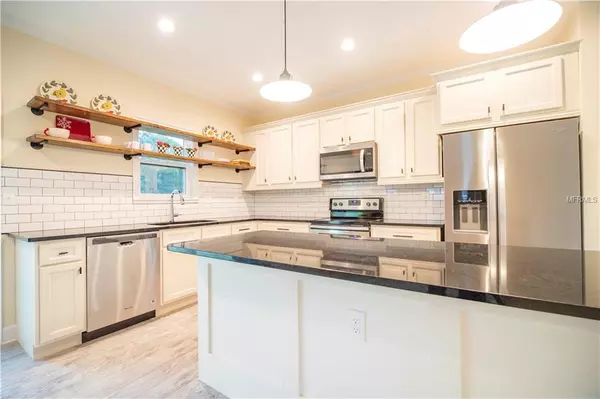$369,000
$389,000
5.1%For more information regarding the value of a property, please contact us for a free consultation.
3 Beds
2 Baths
1,550 SqFt
SOLD DATE : 02/06/2019
Key Details
Sold Price $369,000
Property Type Single Family Home
Sub Type Single Family Residence
Listing Status Sold
Purchase Type For Sale
Square Footage 1,550 sqft
Price per Sqft $238
Subdivision Snell Shores
MLS Listing ID U8027551
Sold Date 02/06/19
Bedrooms 3
Full Baths 2
Construction Status Financing,Inspections
HOA Y/N No
Year Built 1951
Annual Tax Amount $2,267
Lot Size 7,405 Sqft
Acres 0.17
Property Description
Welcome home to this Cali style inspired Florida bungalow. A complete renovation includes all NEW wiring & plumbing, NEW roof, NEW AC, NEW hot water heater - all your major systems are NEW! Hurricane impact rated windows and doors throughout. New hardy board siding and trim create a low maintenance exterior. The front entry invites you in and sets the tone for FUN with the pop of color on the vintage solid wood door. An open living, dining and kitchen create the perfect entertaining home. Porcelain driftwood grey plank tile flooring runs through the entire home. The large kitchen island counter is where all your friends and family with gather. All new kitchen with custom, wood cabinetry, tiled back splash, new appliances, custom features including Touch 2-0 faucet, solid wood floating shelves, pantry storage and a sliding door leads to the backyard. A split bedroom plan starts with the master suite: private entry, 10' ceilings and large walk-in closet with closet organizers. The master bath features a walk-in shower with porcelain tile and double vanity finished in a modern grey. Two guest bedrooms share a hall bath with subway tiled tub/shower. Indoor laundry connects the NEW over sized 2.5 car garage (24'x25') to the home, offering space for a workshop or extra storage. Additional wide paver parking pad in rear alley & shelled side yard with room to park a boat. The backyard is fully fenced and has adequate space for a pool. Tired of looking at homes that need work? Call for a showing today!
Location
State FL
County Pinellas
Community Snell Shores
Direction NE
Rooms
Other Rooms Great Room, Inside Utility
Interior
Interior Features Ceiling Fans(s), Crown Molding, Eat-in Kitchen, Kitchen/Family Room Combo, Living Room/Dining Room Combo, Open Floorplan, Solid Wood Cabinets, Split Bedroom, Stone Counters, Walk-In Closet(s)
Heating Central, Electric
Cooling Central Air
Flooring Tile
Furnishings Unfurnished
Fireplace false
Appliance Dishwasher, Disposal, Electric Water Heater, Exhaust Fan, Microwave, Range, Refrigerator
Laundry Inside, Laundry Room
Exterior
Exterior Feature Fence, Irrigation System, Rain Gutters, Sidewalk, Sliding Doors, Sprinkler Metered
Parking Features Alley Access, Boat, Driveway, Garage Door Opener, Garage Faces Rear, Off Street, Oversized, Workshop in Garage
Garage Spaces 2.0
Community Features Park, Playground, Boat Ramp, Sidewalks, Water Access
Utilities Available Electricity Connected, Sewer Connected, Sprinkler Meter, Street Lights
Roof Type Shingle
Porch Front Porch
Attached Garage true
Garage true
Private Pool No
Building
Lot Description FloodZone, City Limits, Near Public Transit, Sidewalk, Paved
Entry Level One
Foundation Slab
Lot Size Range Up to 10,889 Sq. Ft.
Sewer Public Sewer
Water Public
Architectural Style Florida
Structure Type Siding,Wood Frame
New Construction false
Construction Status Financing,Inspections
Schools
Elementary Schools North Shore Elementary-Pn
Middle Schools John Hopkins Middle-Pn
High Schools St. Petersburg High-Pn
Others
Pets Allowed Yes
HOA Fee Include None
Senior Community No
Ownership Fee Simple
Acceptable Financing Cash, Conventional, FHA, VA Loan
Membership Fee Required None
Listing Terms Cash, Conventional, FHA, VA Loan
Special Listing Condition None
Read Less Info
Want to know what your home might be worth? Contact us for a FREE valuation!

Our team is ready to help you sell your home for the highest possible price ASAP

© 2025 My Florida Regional MLS DBA Stellar MLS. All Rights Reserved.
Bought with KELLER WILLIAMS ST PETE REALTY






