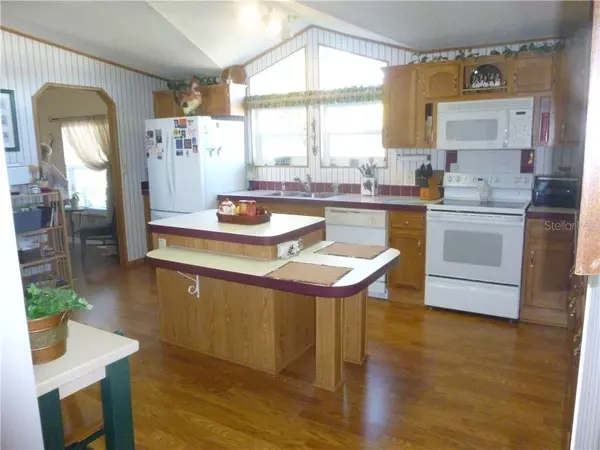$161,000
$161,000
For more information regarding the value of a property, please contact us for a free consultation.
3 Beds
3 Baths
2,429 SqFt
SOLD DATE : 03/06/2019
Key Details
Sold Price $161,000
Property Type Other Types
Sub Type Manufactured Home
Listing Status Sold
Purchase Type For Sale
Square Footage 2,429 sqft
Price per Sqft $66
Subdivision Hilltop Estates
MLS Listing ID G5008865
Sold Date 03/06/19
Bedrooms 3
Full Baths 2
Half Baths 1
HOA Fees $170/mo
HOA Y/N Yes
Year Built 1998
Annual Tax Amount $1,227
Lot Size 0.340 Acres
Acres 0.34
Lot Dimensions 75x100x75x100
Property Description
DESIRABLE HILLTOP ESTATES MANUFACTURED HOME COMMUNITY - YOU OWN THE LAND. This home is one of a kind - sits on two lots - Skyline Home with a 3 bedroom plus another bedroom with it's own 1/2 bath perfect for an IN-LAW. Kitchen offers an island, lots of cabinets, huge pantry, wet bar and much more while the Dining Room is very spacious perfect for entertaining. Living room has a beautiful wood burning fireplace. Master bedroom is also very spacious, bright and airy, walk in closet and the master bathroom has two vanities, linen closet, shower and garden tub. Great inside laundry room with cabinets. Extra spacious Florida Room with cabinets, sink, desk. This room can be used in so many ways .... lots to offer. Utility room is spacious, workbench and has cabinets. Carport is awesome....2 car plus, very high and covered. Lawn impeccably well maintained with beautiful Palm trees. Let's not forget the front porch leading to the home.
Amenities includes: water, sewer, garbage/recycling collection, clubhouse, pool and on-site RV/boat/car storage (when available). Located within minutes of The Villages Town Squares, shopping, restaurants, VA Clinic and medical facilities. New roof installed 11/2015. This home has so much to offer - plus great value. IT'S A MUST SEE...... SCHEDULE A TIME TO VIEW THIS BEAUTIFUL MOVE IN HOME. FURNITURE AVAILABLE FOR SALE - SOLD SEPARATELY. Please note that the Water Softener is not in working order and comes with house AS IS. NEWER ROOF 2015, A/C 2010
Location
State FL
County Marion
Community Hilltop Estates
Zoning MH
Rooms
Other Rooms Florida Room, Inside Utility
Interior
Interior Features Cathedral Ceiling(s), Ceiling Fans(s), Eat-in Kitchen, Living Room/Dining Room Combo, Open Floorplan, Split Bedroom, Vaulted Ceiling(s), Walk-In Closet(s)
Heating Central, Electric, Heat Pump
Cooling Central Air
Flooring Carpet, Ceramic Tile, Laminate
Fireplaces Type Living Room, Wood Burning
Fireplace true
Appliance Dishwasher, Disposal, Dryer, Electric Water Heater, Microwave, Range, Refrigerator, Washer
Laundry Inside
Exterior
Exterior Feature Irrigation System, Rain Gutters, Storage
Community Features Deed Restrictions, Pool, Tennis Courts
Utilities Available Cable Available, Underground Utilities
Amenities Available Clubhouse, Park, Shuffleboard Court, Tennis Court(s)
Roof Type Shingle
Garage false
Private Pool No
Building
Foundation Crawlspace
Lot Size Range 1/4 Acre to 21779 Sq. Ft.
Sewer Private Sewer
Water Private, Well
Structure Type Siding
New Construction false
Others
Pets Allowed Yes
HOA Fee Include Pool,Sewer,Trash,Water
Senior Community Yes
Ownership Fee Simple
Monthly Total Fees $170
Membership Fee Required Required
Special Listing Condition None
Read Less Info
Want to know what your home might be worth? Contact us for a FREE valuation!

Our team is ready to help you sell your home for the highest possible price ASAP

© 2024 My Florida Regional MLS DBA Stellar MLS. All Rights Reserved.
Bought with SELLSTATE NEXT GENERATION REAL






