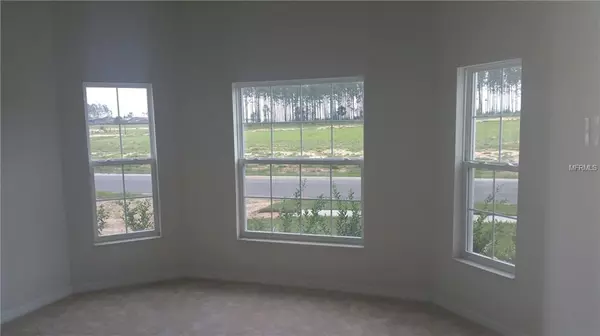$245,000
$279,283
12.3%For more information regarding the value of a property, please contact us for a free consultation.
3 Beds
2 Baths
2,003 SqFt
SOLD DATE : 01/21/2019
Key Details
Sold Price $245,000
Property Type Single Family Home
Sub Type Single Family Residence
Listing Status Sold
Purchase Type For Sale
Square Footage 2,003 sqft
Price per Sqft $122
Subdivision Bella Verano
MLS Listing ID T3129899
Sold Date 01/21/19
Bedrooms 3
Full Baths 2
Construction Status Appraisal,Financing,Inspections
HOA Fees $54/ann
HOA Y/N Yes
Year Built 2018
Annual Tax Amount $253
Lot Size 6,098 Sqft
Acres 0.14
Property Description
Under Construction - Brand New home in Bella Verano Community. You with fall in love with our wonderful 2003 sq ft of space with amazing features. Albany II floor plan is a 3 bedroom 2 bathroom with a den split bedroom plan. This home is great for entertaining family and friends. Kitchen offers granite counters, Tile through the living room and dinning room, 42” kitchen cabinets, huge island, microwave, with lots of cabinetry & walk in pantry. It has an open floorplan which allows for great connectivity between the kitchen, family room and café. Owners Suite with separate shower and garden tub. Two other bedrooms share a second bathroom, and an additional open space which provides even more space for office/den. This home has it all! Other features include High Ceilings, with decorative niche, double-pane low-E windows that tilt out for easy cleaning, Home has the covered lanai for you to enjoy your morning coffee. Home offers 10 year structural warranty, 2 builders warranty through Holiday Builders and manufacturer warranties are all included. Visit or contact builder for current incentives. The photos are off a similar home not exactly photo.
Location
State FL
County Polk
Community Bella Verano
Zoning RE
Rooms
Other Rooms Breakfast Room Separate, Family Room, Inside Utility
Interior
Interior Features Open Floorplan, Solid Surface Counters, Solid Wood Cabinets, Split Bedroom, Thermostat, Walk-In Closet(s)
Heating Central, Electric, Heat Pump
Cooling Central Air, Zoned
Flooring Carpet, Tile
Fireplace false
Appliance Dishwasher, Disposal, Gas Water Heater
Exterior
Exterior Feature Irrigation System
Garage Spaces 2.0
Community Features Playground
Utilities Available Natural Gas Connected, Street Lights
Amenities Available Playground
Roof Type Shingle
Porch Rear Porch
Attached Garage false
Garage true
Private Pool No
Building
Entry Level One
Foundation Slab
Lot Size Range Up to 10,889 Sq. Ft.
Builder Name Holiday Builder
Sewer Public Sewer
Water Public
Architectural Style Ranch
Structure Type Brick
New Construction true
Construction Status Appraisal,Financing,Inspections
Schools
Elementary Schools Citrus Ridge
Middle Schools Citrus Ridge
High Schools Ridge Community Senior High
Others
Pets Allowed Yes
Senior Community No
Ownership Fee Simple
Monthly Total Fees $54
Acceptable Financing Cash, Conventional, FHA, USDA Loan, VA Loan
Membership Fee Required Required
Listing Terms Cash, Conventional, FHA, USDA Loan, VA Loan
Special Listing Condition None
Read Less Info
Want to know what your home might be worth? Contact us for a FREE valuation!

Our team is ready to help you sell your home for the highest possible price ASAP

© 2024 My Florida Regional MLS DBA Stellar MLS. All Rights Reserved.
Bought with NON-MFRMLS OFFICE





