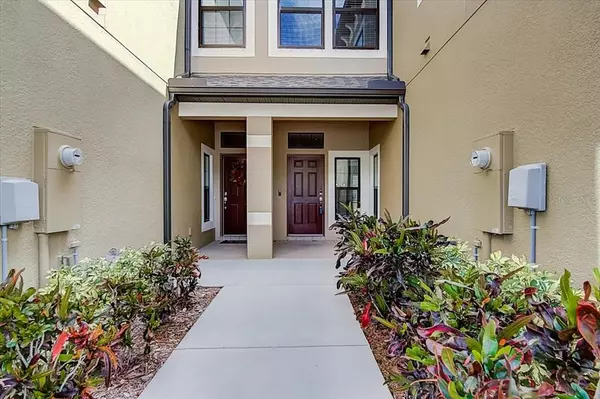$402,000
$400,000
0.5%For more information regarding the value of a property, please contact us for a free consultation.
3 Beds
3 Baths
1,933 SqFt
SOLD DATE : 12/08/2021
Key Details
Sold Price $402,000
Property Type Townhouse
Sub Type Townhouse
Listing Status Sold
Purchase Type For Sale
Square Footage 1,933 sqft
Price per Sqft $207
Subdivision West Lake Twnhms Ph 2
MLS Listing ID T3336017
Sold Date 12/08/21
Bedrooms 3
Full Baths 2
Half Baths 1
Construction Status No Contingency
HOA Fees $250/mo
HOA Y/N Yes
Year Built 2017
Annual Tax Amount $4,129
Lot Size 2,178 Sqft
Acres 0.05
Lot Dimensions 20x110
Property Description
Location, location, location!!! Easy commute to downtown Tampa, the airport or the Gulf Beaches make this 3 Bedrooms / 2.5 Bath /1 Car Garage Townhome with 1933 SqFt of living space the perfect home for your family! Mature landscaping greets you as you walk up the impressive façade of this property, while the pond behind provides relaxing views. The front entrance is truly secure for your family as the knowing eye of a Ring doorbell keeps sentry. Coming into the first floor we have the garage to the right along with a half bath. Ceramic tile blankets the lower level including the bathroom, kitchen, and living area while the tall ceilings add to the light and airy atmosphere of the home. The one-car garage has extra shelving, an epoxy floor, and hurricane shutters as well as a tucked-in water softener. Coming back into your home, you have the impressive open-plan dining room/family room combination. The kitchen has shaker-style cabinets, stainless steel appliances, and trendy quartz countertops that are sure to unleash the MasterChef in you. All the appliances from the range to the refrigerator will be included with this wonderful home. Off to the side of the living area, is your covered patio overlooking the pond to melt away your stresses! Going up the wood treads of the stairway we arrive at the three bedrooms upstairs which are just past the wood spindle railing. To the left is your sanctuary! The master bedroom overlooks the wonderful view of the pond. The master bedroom will not disappoint with its vaulted ceilings and large walk-in closet. The master bathroom has ceramic tile wood-look flooring, a walk-in shower, dual vanity sink, linen closet, and separate water closet. The secondary bedrooms are perfect for your loved ones with carpet in the second bedroom and the third bedroom featuring wood look tile flooring, walk-in closet, and overlooking the front of the property. All bedrooms feature modern can lights. The second floor also houses the indoor laundry / utility room, close to all bedrooms for your convenience. You deserve this wonderful Florida lifestyle! Don't miss out on this opportunity to own a beautiful home in one of the most accessible residential communities in Tampa. Come check it out yourself and guarantee you would never want to leave! This home is priced to sell and will not last long.
Location
State FL
County Hillsborough
Community West Lake Twnhms Ph 2
Zoning PD
Rooms
Other Rooms Inside Utility
Interior
Interior Features High Ceilings, Kitchen/Family Room Combo, Living Room/Dining Room Combo, Dormitorio Principal Arriba, Open Floorplan, Split Bedroom, Stone Counters, Thermostat, Walk-In Closet(s)
Heating Central, Electric
Cooling Wall/Window Unit(s)
Flooring Carpet, Ceramic Tile
Fireplace false
Appliance Dishwasher, Disposal, Electric Water Heater, Exhaust Fan, Microwave, Range, Refrigerator, Water Softener
Laundry Inside, Laundry Room, Upper Level
Exterior
Exterior Feature Hurricane Shutters, Rain Gutters, Sidewalk, Sliding Doors
Parking Features Garage Door Opener, Guest
Garage Spaces 1.0
Community Features Deed Restrictions, Fitness Center, Gated, Pool, Sidewalks
Utilities Available Cable Connected, Public
Amenities Available Fence Restrictions
Waterfront Description Pond
View Y/N 1
Water Access 1
Water Access Desc Pond
View Water
Roof Type Shingle
Porch Covered, Front Porch, Rear Porch
Attached Garage true
Garage true
Private Pool No
Building
Lot Description Level, Sidewalk, Paved, Private
Story 2
Entry Level Two
Foundation Slab
Lot Size Range 0 to less than 1/4
Builder Name M/I Homes
Sewer Public Sewer
Water Public
Structure Type Block,Stucco,Wood Frame
New Construction false
Construction Status No Contingency
Others
Pets Allowed Yes
HOA Fee Include Common Area Taxes,Pool,Maintenance Structure,Maintenance Grounds,Pool,Private Road
Senior Community No
Ownership Fee Simple
Monthly Total Fees $250
Acceptable Financing Cash, Conventional, FHA, VA Loan
Membership Fee Required Required
Listing Terms Cash, Conventional, FHA, VA Loan
Special Listing Condition None
Read Less Info
Want to know what your home might be worth? Contact us for a FREE valuation!

Our team is ready to help you sell your home for the highest possible price ASAP

© 2024 My Florida Regional MLS DBA Stellar MLS. All Rights Reserved.
Bought with COLDWELL BANKER RESIDENTIAL






