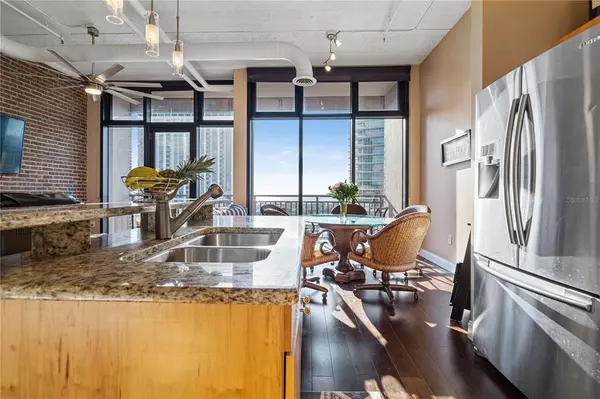$580,000
$575,000
0.9%For more information regarding the value of a property, please contact us for a free consultation.
1 Bed
1 Bath
1,026 SqFt
SOLD DATE : 11/30/2021
Key Details
Sold Price $580,000
Property Type Condo
Sub Type Condominium
Listing Status Sold
Purchase Type For Sale
Square Footage 1,026 sqft
Price per Sqft $565
Subdivision Mc Nulty Lofts Condo
MLS Listing ID U8137133
Sold Date 11/30/21
Bedrooms 1
Full Baths 1
Condo Fees $518
Construction Status Financing
HOA Y/N No
Year Built 2006
Annual Tax Amount $4,735
Lot Size 0.860 Acres
Acres 0.86
Property Description
“WOW! What spectacular views of Tampa Bay” is what you’ll say when you first walk into this loft style condo, located in the heart of downtown St Pete. The 11ft ceilings pair well with the floor to ceiling windows, so your view of the fantastic sunrises are perfect to start the day off, and then throughout the day you get to watch the sailboats in the harbor and the planes landing at Albert Whitted Airport. Other classic features include an expansive exposed brick wall, 20ft secluded balcony, in unit laundry (full size washer/dryer), fantastic bamboo flooring, loft storage area and a walk-in-closet.
McNulty Lofts features secure parking under the building, and your reserved parking spot is just steps away from the elevator. McNulty Lofts is a pet-friendly building complete with a fitness center, 2 EV charging stalls, social room and a wet bar. There is a manager on-site Monday-Friday.
With a short walking distance to everything needed, whether it be the general day to day events (grocery store, bank, parks, weekend market, great restaurants and bars) or seeing the sites (the marina, museums, St Pete Pier, transportation out to the beaches, live entertainment and sport venues, etc.), this unit is ideal. Check out the 3D virtual tour and book your private tour today!
Location
State FL
County Pinellas
Community Mc Nulty Lofts Condo
Direction S
Interior
Interior Features Built-in Features, Ceiling Fans(s), Eat-in Kitchen, Elevator, High Ceilings, Kitchen/Family Room Combo, Open Floorplan, Solid Surface Counters, Solid Wood Cabinets, Walk-In Closet(s), Window Treatments
Heating Electric
Cooling Central Air
Flooring Bamboo, Tile
Furnishings Unfurnished
Fireplace false
Appliance Dishwasher, Disposal, Dryer, Electric Water Heater, Microwave, Range, Refrigerator, Washer
Exterior
Exterior Feature Balcony
Parking Features Assigned, Covered, Electric Vehicle Charging Station(s), Garage Door Opener, On Street, Under Building
Garage Spaces 1.0
Community Features Buyer Approval Required, Fitness Center
Utilities Available Public
View Y/N 1
View City, Park/Greenbelt, Water
Roof Type Built-Up
Attached Garage true
Garage true
Private Pool No
Building
Story 12
Entry Level One
Foundation Slab
Sewer Public Sewer
Water Public
Structure Type Brick,Concrete
New Construction false
Construction Status Financing
Others
Pets Allowed Breed Restrictions, Number Limit
HOA Fee Include Cable TV,Escrow Reserves Fund,Insurance,Internet,Maintenance Structure,Maintenance,Management,Sewer,Trash,Water
Senior Community No
Ownership Condominium
Monthly Total Fees $518
Acceptable Financing Cash, Conventional
Membership Fee Required Required
Listing Terms Cash, Conventional
Num of Pet 2
Special Listing Condition None
Read Less Info
Want to know what your home might be worth? Contact us for a FREE valuation!

Our team is ready to help you sell your home for the highest possible price ASAP

© 2024 My Florida Regional MLS DBA Stellar MLS. All Rights Reserved.
Bought with RE/MAX METRO






