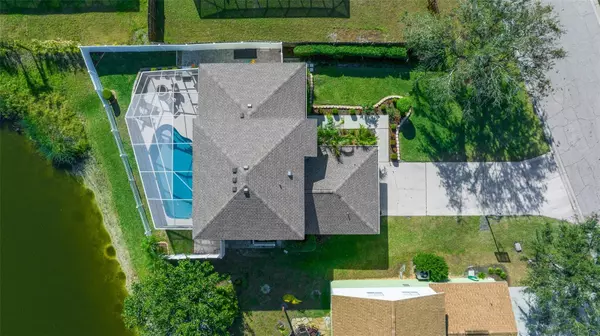4 Beds
3 Baths
1,842 SqFt
4 Beds
3 Baths
1,842 SqFt
Key Details
Property Type Single Family Home
Sub Type Single Family Residence
Listing Status Active
Purchase Type For Sale
Square Footage 1,842 sqft
Price per Sqft $260
Subdivision Gates Creek
MLS Listing ID OM692380
Bedrooms 4
Full Baths 2
Half Baths 1
HOA Fees $59/mo
HOA Y/N Yes
Originating Board Stellar MLS
Year Built 1999
Annual Tax Amount $4,450
Lot Size 7,405 Sqft
Acres 0.17
Property Description
Why wait to build or settle for a "cookie-cutter" home with high HOA fees and CDDs when you can own this gorgeous 4-bedroom, 3-bathroom pool home in the highly sought-after Gates Creek neighborhood? With its unique charm and endless upgrades, this home is ready for its next lucky owner!
As you approach the property, you'll be greeted by exceptional curb appeal, with lush landscaping, an oversized lot, and an extended driveway offering ample guest parking. Enjoy the serene beauty of a breathtaking sunrise every morning, overlooking the tranquil waters right outside your doorstep.
Upon entering the foyer and spacious family room, you'll immediately be drawn to the spectacular lake view from the rear of the home, creating a seamless flow from your living space to the outdoors. The floor-to-ceiling stone electric fireplace serves as a stunning focal point, complemented by soaring ceilings that flood the room with natural light. The professionally cleaned and sealed tile flooring, along with 5 ¼ baseboard trim, adds a touch of elegance throughout.
The sleek and modern kitchen is a chefs dream, featuring Samsung stainless steel appliances, including a smart refrigerator perfect for family photos, playing music, creating grocery lists, and more. The beautiful custom cabinetry, new quartz countertops, and backsplash elevate the space, making it ideal for both cooking and entertaining.
Step outside to the outdoor oasis?perfect for gatherings and relaxation. The newer custom-designed pool, complete with a granite tabletop, sitting areas, and a PENTAIR lighting system, creates a serene atmosphere. The large screened lanai includes an in-ground French drain firepit for easy cleanup, all overlooking the peaceful water view.
The spacious Primary Retreat, located on the main level, provides a private sanctuary with an updated ensuite master bath, walk-in closet, and stunning views of the pool and water. All three bathrooms in the home have been completely remodeled with new tile, cabinetry, fixtures, and toilets.
Upstairs, the custom wood-and-metal rod staircase leads you to three additional bedrooms, each offering ample closet space and beautiful luxury vinyl flooring. The updated bathroom provides convenience and style, while the impact/hurricane-grade windows ensure safety and peace of mind.
Newer roof (2020),Custom pool (2016) with new pool pump motor (2024),New AC blower motor (2022)
New hot water heater (2024),Updated irrigation system with smart Bhyve App (2024)
New hurricane-impact windows (2019),LED lighting throughout
New garage door springs, exterior shutters, pavers, and rebuilt backflow (all 2024)
This home is also equipped with 240V electric car charging capability!
Enjoy the Park, playground, bass fishing right in your backyard, and is pet-friendly, all with low HOA fees of just $59/month and NO CDDs! The prime location provides easy access to nearby parks, trails, and the renowned UMR Sports Complex. Located just minutes from Lakewood Ranch (LWR), this home is also a short drive to the SRQ Airport, I-75 (only 4 miles away), and world-class beaches making it perfect for commuters and beach lovers alike.
With Fantastic school district and proximity to everything you need, this home truly has it all. Dont miss out on this one-of-a-kind gem schedule your showing today!
Location
State FL
County Manatee
Community Gates Creek
Zoning A
Direction E
Interior
Interior Features Cathedral Ceiling(s), Ceiling Fans(s), Eat-in Kitchen, High Ceilings, Living Room/Dining Room Combo, Open Floorplan, Primary Bedroom Main Floor, Split Bedroom, Stone Counters, Walk-In Closet(s), Window Treatments
Heating Central, Electric
Cooling Central Air
Flooring Carpet, Laminate, Luxury Vinyl, Tile
Fireplaces Type Electric
Fireplace true
Appliance Cooktop, Dishwasher, Disposal, Dryer, Electric Water Heater, Microwave, Range, Refrigerator, Washer
Laundry Inside, Laundry Room
Exterior
Exterior Feature Irrigation System, Lighting, Rain Gutters, Sidewalk
Garage Spaces 2.0
Fence Vinyl
Pool Gunite, In Ground, Lighting, Screen Enclosure
Community Features Deed Restrictions, Park, Playground
Utilities Available BB/HS Internet Available, Cable Available, Cable Connected, Electricity Connected, Public, Sewer Connected, Street Lights, Underground Utilities, Water Connected
Amenities Available Park, Playground
Waterfront Description Lake,Pond
View Y/N Yes
Roof Type Shingle
Attached Garage true
Garage true
Private Pool Yes
Building
Story 2
Entry Level Two
Foundation Slab
Lot Size Range 0 to less than 1/4
Sewer Public Sewer
Water Canal/Lake For Irrigation, Public
Structure Type Block,Concrete,Stucco,Vinyl Siding
New Construction false
Schools
Elementary Schools Freedom Elementary
Middle Schools Nolan Middle
High Schools Parrish Community High
Others
Pets Allowed Yes
HOA Fee Include Recreational Facilities
Senior Community No
Ownership Fee Simple
Monthly Total Fees $59
Acceptable Financing Cash, Conventional, FHA, VA Loan
Membership Fee Required Required
Listing Terms Cash, Conventional, FHA, VA Loan
Special Listing Condition None

We greatly appreciate the opportunity to help you and your family with your real estate goals. We know that you had many choices and we do not take your business for granted. We work to make sure our clients have the best experience possible working with a professional agent who is Reliable, Trustworthy and Knowledgeable.






