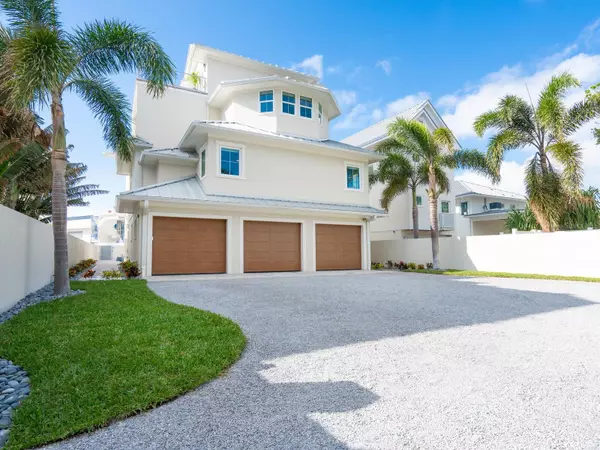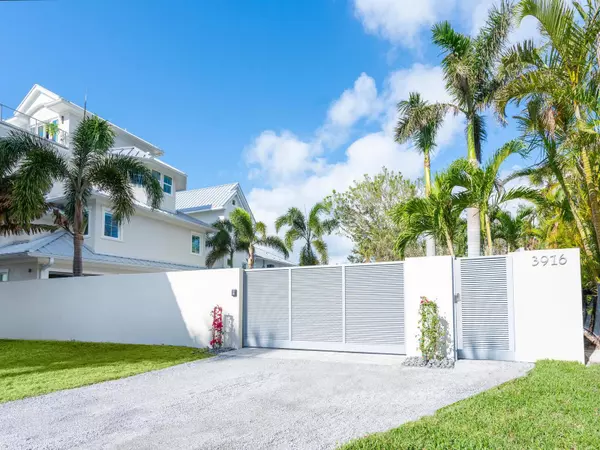4 Beds
6 Baths
4,087 SqFt
4 Beds
6 Baths
4,087 SqFt
Key Details
Property Type Single Family Home
Sub Type Single Family Residence
Listing Status Active
Purchase Type For Sale
Square Footage 4,087 sqft
Price per Sqft $1,101
Subdivision Siesta Rev Of
MLS Listing ID A4633456
Bedrooms 4
Full Baths 3
Half Baths 3
HOA Y/N No
Originating Board Stellar MLS
Year Built 2017
Annual Tax Amount $20,333
Lot Size 8,276 Sqft
Acres 0.19
Lot Dimensions 50x168x52x157
Property Description
Experience the ultimate in contemporary design and relaxed island vibes with this stunning residence on the north end of Siesta Key. Built in 2017, this home feels like new and is ready for you to move in and start living your dream. Thoughtfully crafted to capture breathtaking Gulf
views, provide seamless beach access, and offer a carefree lifestyle, this home embodies the very best of Florida living.
*Unbeatable Location with Mesmerizing Views*
Located on the sought after north end of Siesta Key and just steps from Beach Access #1, this home provides both tranquility and convenience. Soak in vivid sunsets from your lanai or fourth-floor balcony, and enjoy quick access to the dining, shopping, and entertainment in Siesta Village and downtown Sarasota.
*Elegant, Functional Design*
Built with durable concrete block construction, hurricane-impact windows, and a private elevator, this four-story masterpiece features over 4,000 sq. ft. of versatile living space. It is perfectly suited for year-round living, seasonal enjoyment, or as a lock-and-leave getaway.
*Features Designed to Enhance Your Lifestyle*
Move-In Ready: Maintained to the highest standards, this home looks and feels like new, making it ready for you to start enjoying immediately.
Effortless Living: Energy-efficient systems, hurricane protection, and easy-care low maintenance landscaping free up your time to embrace the Florida lifestyle.
Perfect for Entertaining: The gourmet kitchen, thoughtfully designed with quartz countertops, a striking live-edge island, and premium stainless-steel appliances, the kitchen is a centerpiece of style and functionality. Indoor/outdoor living areas, heated sun-shelf pool, and lanai with a gas fireplace provide the perfect backdrop for hosting.
Flexible Spaces: A top-floor bonus room offers endless possibilities as a home office or creative retreat with inspiring Gulf views. Three guest/secondary bedrooms, two full and one half bathrooms, one full bath ensuite, along with an additional open living area and large balcony on the second floor provide privacy for residents and guests alike.
Breathtaking Views: Take in stunning panoramic views of the Gulf of Mexico, Lido Key, and Big Pass from the upper levels and enjoy vibrant, unforgettable sunsets from your private balconies.
Accessibility and Comfort: A private elevator and carefully designed layout make this home welcoming and functional for everyone.
*Built for Peace of Mind*
Engineered to thrive in Florida's climate, this home's hurricane-rated impact resistant windows, reinforced concrete construction, and robust safety systems ensure peace of mind. It has already proven its storm-readiness, performing exactly as designed during recent weather events.
*Your Gateway to the Siesta Key Lifestyle*
Whether relaxing on the nearby beaches, entertaining family and friends, or enjoying stunning views, this home invites you to embrace a lifestyle of ease, elegance, and resilience.
Schedule your private tour to make this home yours today!
Location
State FL
County Sarasota
Community Siesta Rev Of
Zoning RSF1
Rooms
Other Rooms Bonus Room, Great Room, Storage Rooms
Interior
Interior Features Built-in Features, Ceiling Fans(s), Crown Molding, Elevator, High Ceilings, Kitchen/Family Room Combo, Open Floorplan, Solid Surface Counters, Stone Counters, Thermostat, Walk-In Closet(s), Window Treatments
Heating Central, Electric, Zoned
Cooling Central Air, Zoned
Flooring Bamboo, Ceramic Tile, Hardwood, Epoxy, Tile
Fireplaces Type Gas, Outside
Furnishings Negotiable
Fireplace true
Appliance Convection Oven, Dishwasher, Disposal, Dryer, Exhaust Fan, Microwave, Range, Range Hood, Refrigerator, Tankless Water Heater, Washer, Wine Refrigerator
Laundry Electric Dryer Hookup, Laundry Room, Washer Hookup
Exterior
Exterior Feature Balcony, Irrigation System, Lighting, Outdoor Shower, Private Mailbox, Rain Gutters, Sliding Doors
Parking Features Driveway, Garage Door Opener, Ground Level, Off Street, Oversized, Under Building
Garage Spaces 3.0
Fence Masonry, Other
Pool Deck, Gunite, Heated, In Ground, Lighting, Salt Water
Utilities Available BB/HS Internet Available, Cable Connected, Electricity Connected, Natural Gas Connected, Phone Available, Public, Sewer Connected, Water Connected
View Y/N Yes
Water Access Yes
Water Access Desc Beach
View Water
Roof Type Metal
Porch Covered, Deck, Patio, Rear Porch, Side Porch
Attached Garage true
Garage true
Private Pool Yes
Building
Lot Description Landscaped, Level, Street Dead-End, Paved
Story 4
Entry Level Three Or More
Foundation Pillar/Post/Pier
Lot Size Range 0 to less than 1/4
Builder Name MGB
Sewer Public Sewer
Water Public
Architectural Style Coastal, Contemporary, Custom
Structure Type Block,Concrete,Stucco
New Construction false
Schools
Elementary Schools Phillippi Shores Elementary
Middle Schools Brookside Middle
High Schools Sarasota High
Others
Senior Community No
Ownership Fee Simple
Acceptable Financing Cash, Conventional
Listing Terms Cash, Conventional
Special Listing Condition None

We greatly appreciate the opportunity to help you and your family with your real estate goals. We know that you had many choices and we do not take your business for granted. We work to make sure our clients have the best experience possible working with a professional agent who is Reliable, Trustworthy and Knowledgeable.






