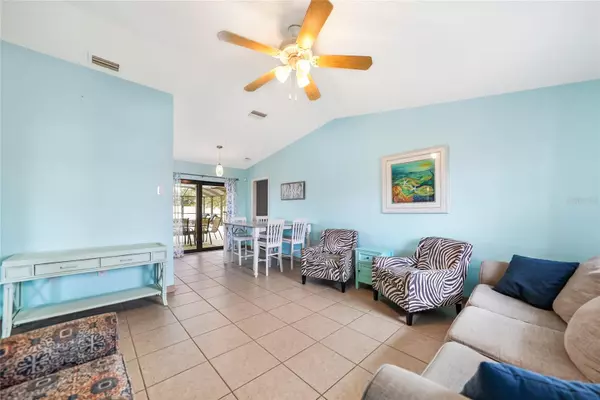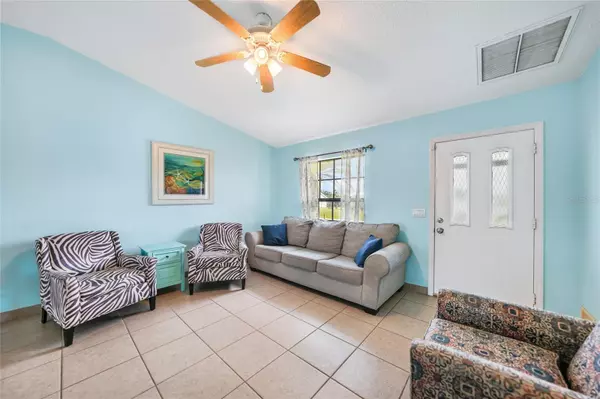3 Beds
2 Baths
1,264 SqFt
3 Beds
2 Baths
1,264 SqFt
Key Details
Property Type Single Family Home
Sub Type Single Family Residence
Listing Status Active
Purchase Type For Sale
Square Footage 1,264 sqft
Price per Sqft $272
Subdivision Gulf Wind
MLS Listing ID D6139653
Bedrooms 3
Full Baths 2
HOA Y/N No
Originating Board Stellar MLS
Year Built 1985
Annual Tax Amount $4,630
Lot Size 0.260 Acres
Acres 0.26
Lot Dimensions 80x142
Property Description
Welcome to 1740 Faust Dr, Englewood, FL 34224! This 3-bedroom, 2-bathroom gem offers 1,264 sq. ft. of thoughtfully designed living space on a spacious 0.26-acre lot.(3rd bedroom is converted garage done prior to the Sellers). Bursting with charm and a true Florida vibe, this home is perfect for first-time buyers, families, or anyone ready to embrace the sunshine state lifestyle.
** Key Features You'll Love:
Brand New Roof (installed 8/2022).
New Pool and Screen Enclosure (installed September 2022) – your personal oasis awaits!
Energy-efficient Impact Windows and a 40-Gallon Water Heater (installed 6/2021).
Garden Enthusiast's Dream: Raised backyard beds are ready for your green thumb.
Split Bedroom Layout: Privacy and functionality for family or guests.
NO HOA or Deed Restrictions: Live freely and comfortably.
** Prime Location:
Less than 1 mile to shopping, restaurants, and grocery stores.
Just 4 miles to Englewood Beach—your daily dose of sun and surf!
A vibrant community where neighbors enjoy dog walking, bike riding, and more.
Why This Home...
Move-in ready with timeless charm and a modern outdoor space, this home is ideal for enjoying Florida's indoor-outdoor lifestyle. The virtual tour highlights the layout and flow, making it easy to picture yourself here. Whether you're hosting poolside gatherings or tending to your garden, this home has it all.
Don't wait—schedule your showing today and discover why 1740 Faust Dr is the perfect place to call home. For more details, call and ask for the FAQ sheet or explore the virtual tour.
Location
State FL
County Charlotte
Community Gulf Wind
Zoning RSF3.5
Rooms
Other Rooms Bonus Room, Inside Utility
Interior
Interior Features Ceiling Fans(s), Living Room/Dining Room Combo, Open Floorplan, Primary Bedroom Main Floor, Split Bedroom, Window Treatments
Heating Central, Electric
Cooling Central Air
Flooring Tile
Furnishings Negotiable
Fireplace true
Appliance Dishwasher, Dryer, Range, Refrigerator, Washer
Laundry Inside, Laundry Room
Exterior
Exterior Feature Private Mailbox, Sliding Doors, Storage
Pool Gunite, Lighting, Salt Water
Utilities Available BB/HS Internet Available, Electricity Connected, Water Connected
Roof Type Shingle
Garage false
Private Pool Yes
Building
Story 1
Entry Level One
Foundation Slab
Lot Size Range 1/4 to less than 1/2
Sewer Public Sewer
Water Public
Structure Type Block,Stucco
New Construction false
Schools
High Schools Lemon Bay High
Others
Pets Allowed Cats OK, Dogs OK, Yes
Senior Community No
Pet Size Extra Large (101+ Lbs.)
Ownership Fee Simple
Acceptable Financing Cash, Conventional
Listing Terms Cash, Conventional
Num of Pet 10+
Special Listing Condition None

We greatly appreciate the opportunity to help you and your family with your real estate goals. We know that you had many choices and we do not take your business for granted. We work to make sure our clients have the best experience possible working with a professional agent who is Reliable, Trustworthy and Knowledgeable.






