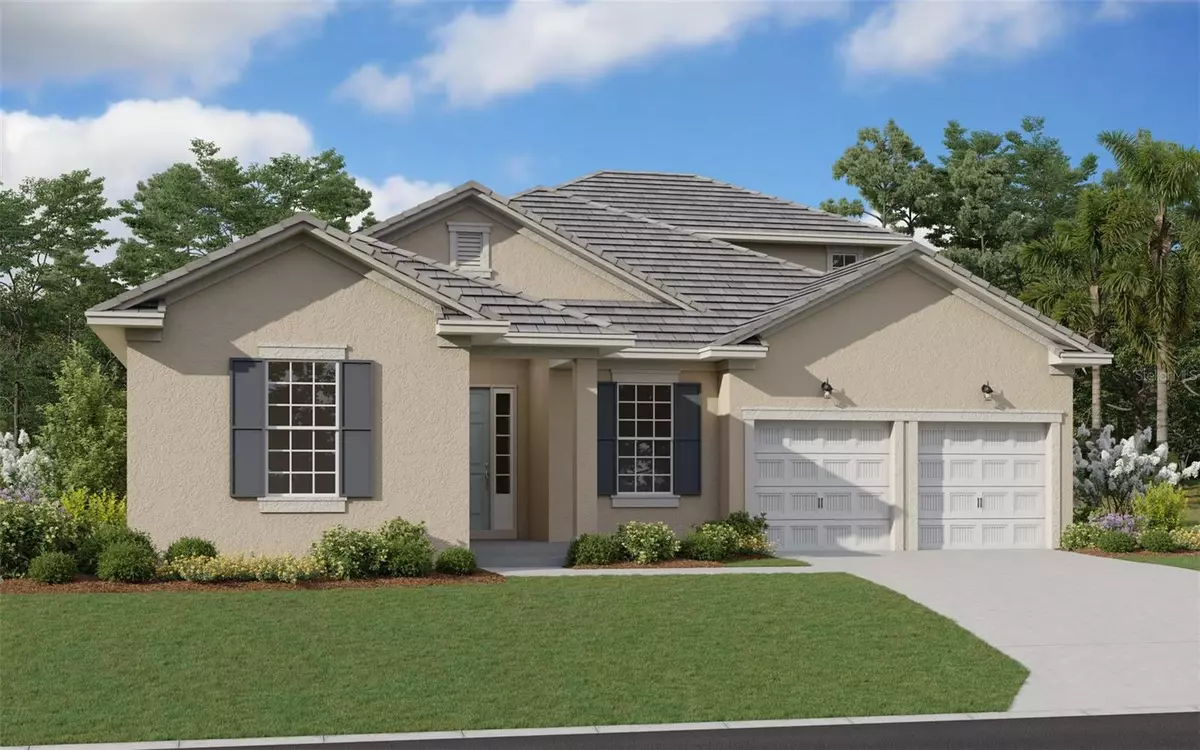
4 Beds
4 Baths
3,100 SqFt
4 Beds
4 Baths
3,100 SqFt
Key Details
Property Type Single Family Home
Sub Type Single Family Residence
Listing Status Active
Purchase Type For Sale
Square Footage 3,100 sqft
Price per Sqft $382
Subdivision Palms At Windermere
MLS Listing ID O6264935
Bedrooms 4
Full Baths 4
HOA Fees $275/mo
HOA Y/N Yes
Originating Board Stellar MLS
Annual Tax Amount $1,309
Lot Size 10,018 Sqft
Acres 0.23
Lot Dimensions 70x149
Property Description
An 8' entry door and sliding glass door enhance the sense of space, while luxury ceramic tile flooring in the kitchen, bathrooms, foyer, nook, and laundry room provides timeless style and durability. Refined touches like 5-1/4" baseboards, custom wood-capped window sills, decorative rocker light switches, and energy-efficient LED disk lighting create a warm, polished atmosphere. Satin nickel door knobs and premium Sherwin Williams paint finishes on the walls and trim add elegance, while knock-down ceilings and orange peel-textured walls lend subtle character.
Practicality meets sophistication with 8' tall two-panel square-top interior doors and ventilated closet shelving. Ceiling fan pre-wires in all bedrooms, the family room, and the lanai ensure year-round comfort, supported by an energy-efficient HVAC system with a programmable thermostat.
Note: The photos included are of the model home and are provided to showcase the craftsmanship and design quality.
Location
State FL
County Orange
Community Palms At Windermere
Zoning RESIDENTAI
Rooms
Other Rooms Bonus Room, Family Room, Great Room, Inside Utility, Storage Rooms
Interior
Interior Features Eat-in Kitchen, High Ceilings, Kitchen/Family Room Combo, Living Room/Dining Room Combo, Open Floorplan, Primary Bedroom Main Floor, Solid Surface Counters, Thermostat, Walk-In Closet(s)
Heating Central, Electric, Exhaust Fan, Heat Pump
Cooling Central Air
Flooring Carpet, Ceramic Tile
Furnishings Unfurnished
Fireplace false
Appliance Built-In Oven, Cooktop, Dishwasher, Disposal, Exhaust Fan, Microwave, Range Hood, Tankless Water Heater
Laundry Inside, Laundry Room, Upper Level
Exterior
Exterior Feature Irrigation System, Sidewalk, Sliding Doors, Sprinkler Metered
Parking Features Driveway, Garage Door Opener, Oversized
Garage Spaces 2.0
Community Features Association Recreation - Owned, Community Mailbox, Deed Restrictions, Irrigation-Reclaimed Water, No Truck/RV/Motorcycle Parking, Park, Playground, Sidewalks
Utilities Available Electricity Available, Fiber Optics, Natural Gas Available, Phone Available, Public, Sewer Connected, Sprinkler Meter, Sprinkler Recycled, Street Lights, Underground Utilities, Water Available, Water Connected
Amenities Available Park, Playground, Recreation Facilities
Roof Type Tile
Porch Covered, Rear Porch
Attached Garage true
Garage true
Private Pool No
Building
Lot Description Cleared, Sidewalk, Paved
Entry Level Two
Foundation Slab
Lot Size Range 0 to less than 1/4
Builder Name DREAM FINDERS HOMES
Sewer Public Sewer
Water Public
Architectural Style Florida
Structure Type Block,Cement Siding,Wood Frame
New Construction true
Schools
Elementary Schools Bay Lake Elementary
Middle Schools Horizon West Middle School
High Schools Windermere High School
Others
Pets Allowed Yes
HOA Fee Include Internet
Senior Community No
Ownership Fee Simple
Monthly Total Fees $275
Acceptable Financing Cash, Conventional
Membership Fee Required Required
Listing Terms Cash, Conventional
Special Listing Condition None


We greatly appreciate the opportunity to help you and your family with your real estate goals. We know that you had many choices and we do not take your business for granted. We work to make sure our clients have the best experience possible working with a professional agent who is Reliable, Trustworthy and Knowledgeable.






