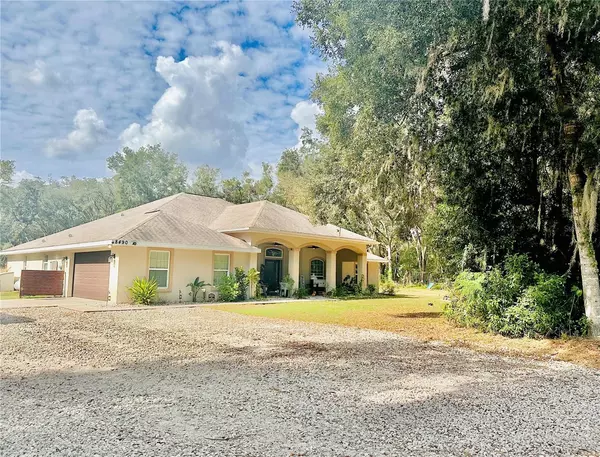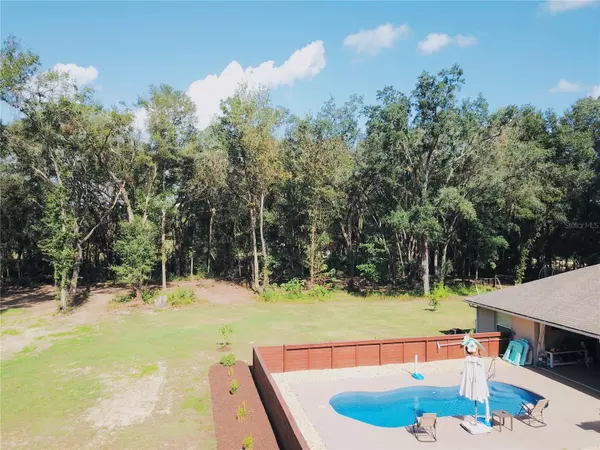4 Beds
3 Baths
2,717 SqFt
4 Beds
3 Baths
2,717 SqFt
Key Details
Property Type Single Family Home
Sub Type Single Family Residence
Listing Status Active
Purchase Type For Sale
Square Footage 2,717 sqft
Price per Sqft $290
Subdivision Non Subdivision Acreage
MLS Listing ID O6261387
Bedrooms 4
Full Baths 3
HOA Y/N No
Originating Board Stellar MLS
Year Built 2017
Annual Tax Amount $7,487
Lot Size 8.650 Acres
Acres 8.65
Property Description
Owner’s suite is huge with an even larger bath featuring a jetted tub, separate oversized shower, and a huge walk-in closet with a door opening to the laundry room. Additional 3 bedrooms are on the opposite side of the home. The 2nd and 3rd bedrooms share a bath with shower/tub combo, and the 4th bedroom is an en suite with its own private bath.
Step outside to your personal paradise with a brand-new heated saltwater pool, added in September 2023, providing the ultimate relaxation and entertainment spot year-round. This property also boasts an attached garage, ample storage space in a convenient shed, and a charming treehouse that promises endless adventures for little ones.
Equestrian and animal enthusiasts will appreciate the run-in barn (built in 2024) with wooded pastures that provide shade during the hot summer days making it perfect for horses or livestock. There is also a new chicken coop/run for your chickens. The property has several trails throughout for horseback riding or ATVs. Embrace the serene privacy and endless possibilities this stunning property offers—your own slice of heaven awaits!
So much space to call home. Roof, hvac, and hot water heater from 2017. Home has tile, and LVP flooring featuring new LVP in all bedrooms 2022. NO HOA in this best of the best property!
35 minutes to The World Equestrian Center, 15 minutes to the Ocala National Forest, and 20 minutes to Silver Springs State Park. 1.5 hours from Tampa and Orlando.
Location
State FL
County Marion
Community Non Subdivision Acreage
Zoning A1
Interior
Interior Features Cathedral Ceiling(s), Ceiling Fans(s), Eat-in Kitchen, Kitchen/Family Room Combo, Open Floorplan, Primary Bedroom Main Floor, Thermostat, Vaulted Ceiling(s), Walk-In Closet(s), Window Treatments
Heating Central, Heat Pump
Cooling Central Air
Flooring Luxury Vinyl, Tile
Fireplace false
Appliance Dishwasher, Dryer, Microwave, Range, Refrigerator, Washer
Laundry Inside
Exterior
Exterior Feature Sliding Doors
Garage Spaces 2.0
Pool Child Safety Fence, Chlorine Free, Deck, Fiberglass, Heated, In Ground, Lighting, Salt Water, Self Cleaning
Utilities Available Electricity Connected
Roof Type Shingle
Attached Garage true
Garage true
Private Pool Yes
Building
Entry Level One
Foundation Slab
Lot Size Range 5 to less than 10
Sewer Septic Tank
Water Well
Structure Type Block,Concrete,Stucco
New Construction false
Schools
Elementary Schools Emerald Shores Elem. School
Middle Schools Lake Weir Middle School
High Schools Lake Weir High School
Others
Senior Community No
Ownership Fee Simple
Acceptable Financing Cash, Conventional, FHA, VA Loan
Listing Terms Cash, Conventional, FHA, VA Loan
Special Listing Condition None

We greatly appreciate the opportunity to help you and your family with your real estate goals. We know that you had many choices and we do not take your business for granted. We work to make sure our clients have the best experience possible working with a professional agent who is Reliable, Trustworthy and Knowledgeable.






