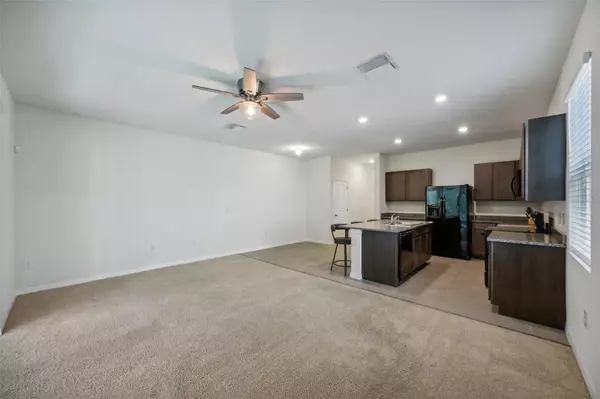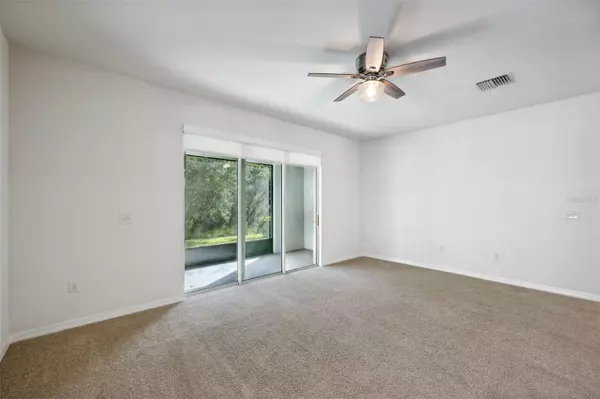
3 Beds
3 Baths
1,758 SqFt
3 Beds
3 Baths
1,758 SqFt
Key Details
Property Type Townhouse
Sub Type Townhouse
Listing Status Active
Purchase Type For Sale
Square Footage 1,758 sqft
Price per Sqft $176
Subdivision Union Park
MLS Listing ID TB8312375
Bedrooms 3
Full Baths 2
Half Baths 1
HOA Fees $250/mo
HOA Y/N Yes
Originating Board Stellar MLS
Year Built 2020
Annual Tax Amount $5,801
Lot Size 2,613 Sqft
Acres 0.06
Property Description
Step through sliding glass doors to a SCREENED-IN PATIO off the family room, where you can enjoy your morning coffee or unwind with peaceful nature views. The kitchen boasts modern appliances, generous counter space, and plenty of storage, making meal prep easy and enjoyable.
Upstairs, the master suite is a true retreat, complete with TWO WALK-IN CLOSETS and an ensuite bathroom featuring dual vanities and a walk-in shower. Two additional bedrooms provide comfortable space for family or guests and share a full bathroom. A versatile LOFT AREA on the second floor offers flexibility for a home office, media room, or play area. The UPSTAIRS LAUNDRY room adds convenience, while the entire home’s NEUTRAL COLOR PALETTE makes it easy to personalize and make your own.
The one-car garage provides secure parking and additional storage. As part of the Union Park community, residents enjoy RESORT-STYLE AMENITIES, including two sparkling pools, a state-of-the-art fitness center, multipurpose sports courts, a tot lot, and scenic nature trails for outdoor lovers.
In addition, the HOA covers exterior maintenance and includes exclusive UltraFi internet and cable service, ensuring you have the fastest, most reliable connection. Located just minutes from major highways, this home provides easy access to gas stations, grocery stores, and premier shopping at destinations like Tampa Premium Outlets, The Groves at Wesley Chapel, and Wiregrass Mall.
Experience a blend of modern style, comfort, and convenience at 1660 Hubbell Rd—your dream home is ready to welcome you!
Location
State FL
County Pasco
Community Union Park
Zoning MPUD
Rooms
Other Rooms Loft
Interior
Interior Features Open Floorplan, Solid Surface Counters, Split Bedroom, Walk-In Closet(s)
Heating Central
Cooling Central Air
Flooring Carpet, Ceramic Tile
Fireplace false
Appliance Dishwasher, Disposal, Dryer, Electric Water Heater, Microwave, Range, Refrigerator, Washer
Laundry Upper Level
Exterior
Exterior Feature Sidewalk
Garage Spaces 1.0
Community Features Fitness Center, Park, Playground, Pool
Utilities Available Cable Available, Electricity Connected, Public, Sewer Connected, Water Connected
Waterfront false
View Trees/Woods
Roof Type Shingle
Porch Patio, Screened
Attached Garage true
Garage true
Private Pool No
Building
Lot Description Conservation Area
Entry Level Two
Foundation Slab
Lot Size Range 0 to less than 1/4
Builder Name DR Horton
Sewer Public Sewer
Water Public
Structure Type Block,Stucco
New Construction false
Schools
Elementary Schools Double Branch Elementary
Middle Schools John Long Middle-Po
High Schools Wiregrass Ranch High-Po
Others
Pets Allowed Breed Restrictions, Number Limit
HOA Fee Include Cable TV,Pool,Internet,Maintenance Grounds
Senior Community No
Ownership Fee Simple
Monthly Total Fees $250
Acceptable Financing Cash, Conventional, FHA, VA Loan
Membership Fee Required Required
Listing Terms Cash, Conventional, FHA, VA Loan
Num of Pet 4
Special Listing Condition None


We greatly appreciate the opportunity to help you and your family with your real estate goals. We know that you had many choices and we do not take your business for granted. We work to make sure our clients have the best experience possible working with a professional agent who is Reliable, Trustworthy and Knowledgeable.






