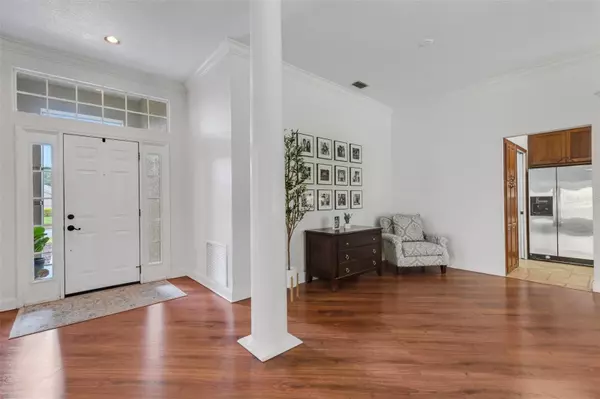
2 Beds
2 Baths
1,676 SqFt
2 Beds
2 Baths
1,676 SqFt
Key Details
Property Type Single Family Home
Sub Type Single Family Residence
Listing Status Pending
Purchase Type For Sale
Square Footage 1,676 sqft
Price per Sqft $253
Subdivision Creekwood Ph One Subphase I Unit A2
MLS Listing ID A4622782
Bedrooms 2
Full Baths 2
Construction Status Appraisal,Financing,Inspections
HOA Fees $140/qua
HOA Y/N Yes
Originating Board Stellar MLS
Year Built 1993
Annual Tax Amount $1,695
Lot Size 0.510 Acres
Acres 0.51
Property Description
Upon entry, be greeted by soaring ceilings adorned with crown molding, inviting natural light directly through the expansive rear sliding doors that open to your own lanai and sprawling backyard oasis. The floorplan is thoughtfully designed for entertaining, featuring an eat-in kitchen with a breakfast bar, a generous living area, and an exterior lanai offering serene views of the preserve and tranquil pond.
The front bedroom offers privacy and versatility, with a convenient pocket door leading to the full guest bathroom and adjoining office/den space, which could easily serve as an additional bedroom with a closet addition.
Retreat to the primary bedroom sanctuary, complete with walk-in closet, an en-suite bathroom featuring a walk-in shower and sliding doors opening to a private lanai overlooking both pond and preserve views.
Whether you seek a family haven, an entertainer's paradise, or a seasonal retreat, this stunning home with its expansive backyard is sure to captivate. The Creekwood community beckons with ultra-low HOA fees and no CDD fees, offering amenities such as a lakefront community pool, tennis and basketball courts, and a prime location close to shopping, dining, and easy access to I-75 for travelling or commuting.
Make this beautiful Creekwood home yours and experience the perfect blend of comfort, convenience, and community.
Location
State FL
County Manatee
Community Creekwood Ph One Subphase I Unit A2
Zoning PDR/WPE
Direction E
Interior
Interior Features Cathedral Ceiling(s), Crown Molding, Eat-in Kitchen, High Ceilings, Living Room/Dining Room Combo, Solid Surface Counters, Vaulted Ceiling(s), Walk-In Closet(s), Window Treatments
Heating Central
Cooling Central Air
Flooring Carpet, Ceramic Tile, Laminate, Travertine
Fireplace false
Appliance Cooktop, Dishwasher, Disposal, Dryer, Electric Water Heater, Microwave, Refrigerator, Washer
Laundry Inside, Laundry Room
Exterior
Exterior Feature Irrigation System, Lighting, Rain Gutters, Sidewalk, Sliding Doors
Garage Spaces 2.0
Community Features Deed Restrictions, Irrigation-Reclaimed Water, Pool, Sidewalks, Tennis Courts
Utilities Available BB/HS Internet Available, Electricity Connected, Sewer Connected, Sprinkler Recycled, Street Lights, Water Connected
Amenities Available Basketball Court, Pool, Tennis Court(s)
Waterfront false
View Y/N Yes
Water Access Yes
Water Access Desc Pond
View Trees/Woods, Water
Roof Type Shingle
Porch Enclosed, Front Porch, Patio, Rear Porch
Attached Garage true
Garage true
Private Pool No
Building
Lot Description Sidewalk, Paved
Entry Level One
Foundation Slab
Lot Size Range 1/2 to less than 1
Sewer Public Sewer
Water Public
Structure Type Block
New Construction false
Construction Status Appraisal,Financing,Inspections
Schools
Elementary Schools Tara Elementary
Middle Schools Braden River Middle
High Schools Braden River High
Others
Pets Allowed Yes
HOA Fee Include Common Area Taxes,Pool,Maintenance Grounds,Recreational Facilities
Senior Community No
Pet Size Extra Large (101+ Lbs.)
Ownership Fee Simple
Monthly Total Fees $46
Acceptable Financing Cash, Conventional, FHA, VA Loan
Membership Fee Required Required
Listing Terms Cash, Conventional, FHA, VA Loan
Special Listing Condition None


We greatly appreciate the opportunity to help you and your family with your real estate goals. We know that you had many choices and we do not take your business for granted. We work to make sure our clients have the best experience possible working with a professional agent who is Reliable, Trustworthy and Knowledgeable.






