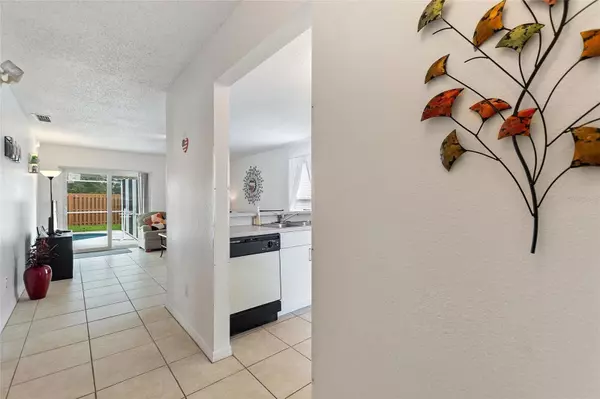
$ 310,000
$ 315,000 1.6%
3 Beds
2 Baths
1,100 SqFt
$ 310,000
$ 315,000 1.6%
3 Beds
2 Baths
1,100 SqFt
Key Details
Sold Price $310,000
Property Type Single Family Home
Sub Type Single Family Residence
Listing Status Sold
Purchase Type For Sale
Square Footage 1,100 sqft
Price per Sqft $281
Subdivision Westridge
MLS Listing ID G5086943
Sold Date 11/22/24
Bedrooms 3
Full Baths 2
Construction Status Appraisal,Financing,Inspections
HOA Fees $33/ann
HOA Y/N Yes
Originating Board Stellar MLS
Year Built 1995
Annual Tax Amount $3,088
Lot Size 6,534 Sqft
Acres 0.15
Property Description
Welcome to this delightful, fully furnished gem nestled in the heart of Westridge! This inviting home boasts a spacious and open living room that seamlessly flows out to a covered pool area, perfect for relaxation and entertaining. The kitchen is a cooks dream with generous cabinet and counter space, a breakfast bar, and a cozy eat-in area.
Designed with privacy in mind, the split floor plan features a serene master suite on one side of the home and two guest bedrooms on the other, ensuring a comfortable and private retreat for everyone. Situated on a large, fenced lot with no rear neighbors, the property offers a tranquil outdoor oasis with a private pool.
Residents of Westridge enjoy access to fantastic community amenities including a clubhouse, community pool, play area, and tennis courts. With no CDD fees and a low HOA, this community is both convenient and affordable. Plus, you're centrally located to medical facilities, shopping, and theme parks!
Don’t miss out on this exceptional opportunity. Schedule your private viewing today and discover your new home in Westridge!
Location
State FL
County Polk
Community Westridge
Interior
Interior Features Ceiling Fans(s), Eat-in Kitchen, High Ceilings, Kitchen/Family Room Combo, Open Floorplan
Heating Central
Cooling Central Air
Flooring Ceramic Tile, Hardwood
Fireplace false
Appliance Dishwasher, Disposal, Dryer, Gas Water Heater, Microwave, Range, Refrigerator, Washer
Laundry In Garage
Exterior
Exterior Feature Irrigation System, Private Mailbox, Sliding Doors
Garage Spaces 2.0
Fence Wood
Pool Gunite, Heated, In Ground, Screen Enclosure
Community Features Clubhouse, Deed Restrictions, Playground, Pool, Sidewalks, Tennis Courts
Utilities Available Cable Connected, Sewer Connected, Street Lights, Water Connected
Amenities Available Basketball Court, Clubhouse, Playground, Pool, Tennis Court(s)
Roof Type Shingle
Porch Covered, Screened
Attached Garage true
Garage true
Private Pool Yes
Building
Lot Description In County, Level, Paved
Entry Level One
Foundation Block, Slab
Lot Size Range 0 to less than 1/4
Sewer Public Sewer
Water Public
Architectural Style Traditional
Structure Type Block,Stucco
New Construction false
Construction Status Appraisal,Financing,Inspections
Others
Pets Allowed Breed Restrictions
Senior Community No
Ownership Fee Simple
Monthly Total Fees $33
Acceptable Financing Cash, Conventional
Membership Fee Required Required
Listing Terms Cash, Conventional
Special Listing Condition None

Bought with HOMEVEST REALTY

We greatly appreciate the opportunity to help you and your family with your real estate goals. We know that you had many choices and we do not take your business for granted. We work to make sure our clients have the best experience possible working with a professional agent who is Reliable, Trustworthy and Knowledgeable.






