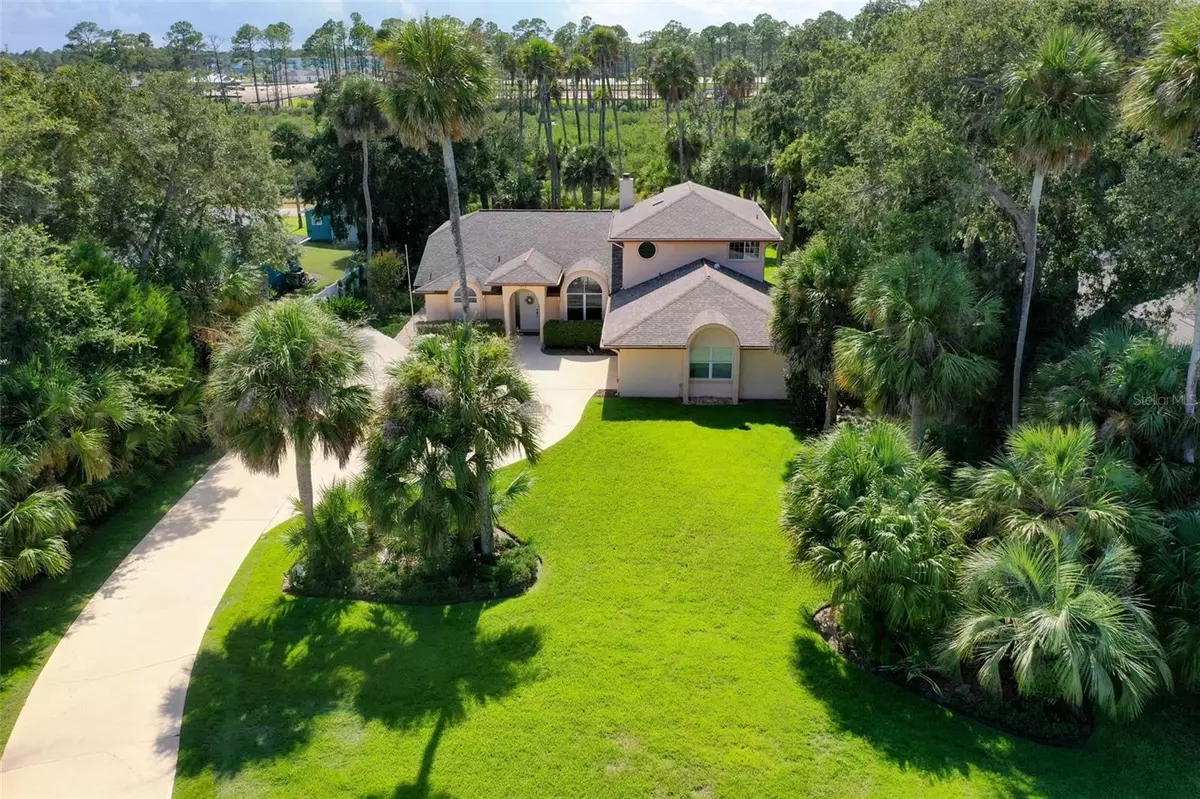
4 Beds
3 Baths
2,224 SqFt
4 Beds
3 Baths
2,224 SqFt
Key Details
Property Type Single Family Home
Sub Type Single Family Residence
Listing Status Pending
Purchase Type For Sale
Square Footage 2,224 sqft
Price per Sqft $292
Subdivision River Oaks Sub
MLS Listing ID FC303245
Bedrooms 4
Full Baths 2
Half Baths 1
Construction Status Appraisal,Financing
HOA Y/N No
Originating Board Stellar MLS
Year Built 1993
Annual Tax Amount $2,685
Lot Size 1.380 Acres
Acres 1.38
Lot Dimensions 100x600
Property Description
Step inside the front door to an open living and dining area with vaulted ceilings, functional wood burning fireplace and tropical views of the backyard through the triple vanishing sliding doors. This space is absolutely perfect for entertaining and enjoyable year round with natural light streaming in from every angle, creating an expansive welcoming atmosphere. Step outside onto the lovely screened lanai measuring 1,421 square feet, making your living space expand all the more. Garden to your heart’s delight then bring in the fruits of your harvest directly into your beautifully crafted, updated kitchen that will delight any home chef. The farmhouse sink overlooks the lanai and has a pass through patio bar, just perfect for setting out snacks and drinks. KraftMaid quality cabinets are stylish and ample as are the quartz countertops and travertine backsplash. All modern appliances are included and there is an overflow space under the stairs for any extra bulk kitchen pantry items if needed. The split bedroom plan offers privacy and convenience, with three well-appointed bedrooms downstairs plus an upstairs hobby room and half bath that can easily serve as an in-law apartment, fourth bedroom, office, or creative space.
This home is solid and designed for strength, comfort and functionality. Lifetime Shatter film on windows and doors, alarm system, Titanium UDL Synthetic Roofing Underlayment, insuring a leak proof roof with shingle containment. Hot water circulators to conserve hot water. New AC Unit. Deep irrigation well avoiding rust stains. Attic above garage equipped with plywood and pest protection. The massive screened-in lanai is a true highlight, providing a versatile space for relaxation or entertaining. The lot allows for the ability to store boats, RV’s, trailers, containers, etc. No homeowners associations dues or extensive rules, just a lovely street alongside the river. This home has never flooded and has always had a flood insurance policy that is a grandfathered in low rate and fully transferrable to a new owner along with a termite bond. Peace and tranquility is found here in your personal oasis where you can picture sipping your morning coffee, gardening, or even adding a pool to create the life you’ve been dreaming about.
Outdoor enthusiasts will love the easy access to scenic kayaking, while the well manicured, large yard makes it feel as if you have total privacy.
Don’t miss your chance to own a piece of paradise in the sought after small, coastal beach town of Flagler Beach, where coastal living meets comfort and convenience. Many new businesses have been coming to this area such as the new Compass Margaritaville Hotel, BJ’s Wholesale Store, Longhorn Steakhouse, Chick Fil-A, in addition to the great stores and restaurants already well established. Publix is less than 2 miles away, as is the beach and dog park. Flagler Advent Hospital, High School and access to I-95 is just an 6-8 minute drive.
Location
State FL
County Flagler
Community River Oaks Sub
Zoning SFR-R1
Rooms
Other Rooms Great Room, Interior In-Law Suite w/No Private Entry
Interior
Interior Features Cathedral Ceiling(s), Ceiling Fans(s), Eat-in Kitchen, High Ceilings, Living Room/Dining Room Combo, Open Floorplan, Primary Bedroom Main Floor, Skylight(s), Solid Surface Counters, Solid Wood Cabinets, Split Bedroom, Stone Counters, Thermostat, Tray Ceiling(s), Vaulted Ceiling(s), Walk-In Closet(s)
Heating Central, Electric, Heat Pump, Zoned
Cooling Central Air, Zoned
Flooring Carpet, Tile
Fireplaces Type Living Room, Masonry, Wood Burning
Furnishings Negotiable
Fireplace true
Appliance Dishwasher, Dryer, Electric Water Heater, Microwave, Range, Range Hood, Refrigerator, Washer, Water Filtration System
Laundry Electric Dryer Hookup, In Garage, Washer Hookup
Exterior
Exterior Feature Irrigation System, Private Mailbox, Rain Gutters, Sliding Doors
Garage Boat, Circular Driveway, Driveway, Garage Door Opener, Oversized, Parking Pad, Workshop in Garage
Garage Spaces 2.0
Utilities Available Cable Available, Electricity Connected, Public, Sewer Connected, Sprinkler Well, Street Lights, Water Connected
Waterfront true
Waterfront Description Canal - Brackish,Creek,Intracoastal Waterway,River Front
View Y/N Yes
Water Access Yes
Water Access Desc Canal - Brackish,Intracoastal Waterway,River
View Garden, Trees/Woods, Water
Roof Type Other,Shingle
Porch Covered, Enclosed, Patio, Rear Porch, Screened
Parking Type Boat, Circular Driveway, Driveway, Garage Door Opener, Oversized, Parking Pad, Workshop in Garage
Attached Garage true
Garage true
Private Pool No
Building
Lot Description Conservation Area, City Limits, Landscaped, Oversized Lot, Private, Paved
Story 2
Entry Level Two
Foundation Slab
Lot Size Range 1 to less than 2
Sewer Public Sewer
Water Public, Well
Architectural Style Contemporary, Custom, Florida, Traditional
Structure Type Block,Stucco
New Construction false
Construction Status Appraisal,Financing
Schools
Elementary Schools Old Kings Elementary
Middle Schools Buddy Taylor Middle
High Schools Flagler-Palm Coast High
Others
Pets Allowed Cats OK, Dogs OK
Senior Community No
Ownership Fee Simple
Acceptable Financing Cash, Conventional, Lease Option, VA Loan
Listing Terms Cash, Conventional, Lease Option, VA Loan
Special Listing Condition None


We greatly appreciate the opportunity to help you and your family with your real estate goals. We know that you had many choices and we do not take your business for granted. We work to make sure our clients have the best experience possible working with a professional agent who is Reliable, Trustworthy and Knowledgeable.






