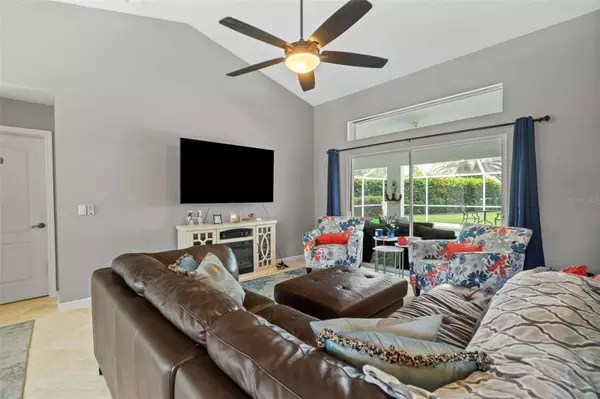3 Beds
2 Baths
2,181 SqFt
3 Beds
2 Baths
2,181 SqFt
Key Details
Property Type Single Family Home
Sub Type Single Family Residence
Listing Status Pending
Purchase Type For Sale
Square Footage 2,181 sqft
Price per Sqft $270
Subdivision The Lakes Of Jacaranda
MLS Listing ID A4620004
Bedrooms 3
Full Baths 2
Construction Status Other Contract Contingencies
HOA Fees $295/ann
HOA Y/N Yes
Originating Board Stellar MLS
Year Built 1994
Annual Tax Amount $6,070
Lot Size 0.310 Acres
Acres 0.31
Property Description
This open concept home features a newly remodeled gourmet kitchen with all new appliances and an expansive center island with quartz counter tops, complete with under counter LED lighting for superb ambiance for hosting gatherings and dinner parties. In addition, there is a designated coffee bar for those who love to brew at home.
Travertine and new vinyl plank flooring run throughout this well-designed split floor plan. The Master suite is complete with a soaker tub and dual sinks as well as the bedroom that opens to the pool and lanai where you can be greeted with a new day and cup of coffee.
The house has had a complete re-piping in 2017, water heater in 2024, updated electric panel in 2019 and upgraded sprinkler system in 2019. This community features a clubhouse, community pool, tennis and pickleball courts and numerous trails and lakes to walk and enjoy nature. No CDD fees, low HOA's and no flood insurance!
So many local amenities nearby include the fast-growing Wellen Park, home of the Atlanta Braves spring training facilities and numerous restaurants and community events. Don't forget all what downtown historic Venice has to offer with shopping, restaurants, beautiful beaches and delightful festivals. Call for a private showing today!
Location
State FL
County Sarasota
Community The Lakes Of Jacaranda
Zoning RSF1
Interior
Interior Features Ceiling Fans(s), Open Floorplan, Primary Bedroom Main Floor, Split Bedroom, Vaulted Ceiling(s), Walk-In Closet(s)
Heating Central
Cooling Central Air
Flooring Carpet, Luxury Vinyl, Travertine
Fireplace false
Appliance Dishwasher, Disposal, Dryer, Exhaust Fan, Microwave, Range, Range Hood, Refrigerator, Touchless Faucet, Washer
Laundry Inside, Laundry Room
Exterior
Exterior Feature Private Mailbox, Rain Gutters, Sidewalk, Sliding Doors
Garage Spaces 2.0
Pool Heated, In Ground, Lighting, Screen Enclosure
Utilities Available Cable Connected, Electricity Connected, Public, Sewer Connected, Sprinkler Well, Underground Utilities
Roof Type Tile
Attached Garage true
Garage true
Private Pool Yes
Building
Lot Description Cul-De-Sac, Level, Oversized Lot, Sidewalk, Street Dead-End, Paved
Entry Level One
Foundation Slab
Lot Size Range 1/4 to less than 1/2
Sewer Public Sewer
Water Public
Structure Type Stucco
New Construction false
Construction Status Other Contract Contingencies
Schools
Elementary Schools Taylor Ranch Elementary
Middle Schools Venice Area Middle
High Schools Venice Senior High
Others
Pets Allowed Yes
Senior Community No
Pet Size Extra Large (101+ Lbs.)
Ownership Fee Simple
Monthly Total Fees $73
Acceptable Financing Cash, Conventional
Membership Fee Required Required
Listing Terms Cash, Conventional
Special Listing Condition None

We greatly appreciate the opportunity to help you and your family with your real estate goals. We know that you had many choices and we do not take your business for granted. We work to make sure our clients have the best experience possible working with a professional agent who is Reliable, Trustworthy and Knowledgeable.






