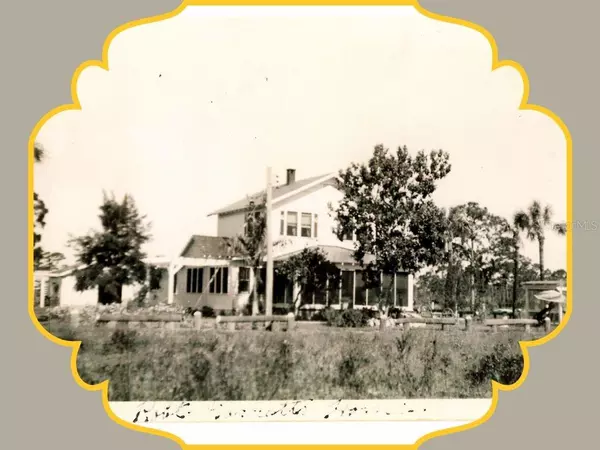
3 Beds
2 Baths
2,644 SqFt
3 Beds
2 Baths
2,644 SqFt
Key Details
Property Type Single Family Home
Sub Type Single Family Residence
Listing Status Active
Purchase Type For Sale
Square Footage 2,644 sqft
Price per Sqft $255
Subdivision Greenwood Heights
MLS Listing ID A4611836
Bedrooms 3
Full Baths 2
HOA Y/N No
Originating Board Stellar MLS
Year Built 1922
Annual Tax Amount $963
Lot Size 0.410 Acres
Acres 0.41
Property Description
Built over a century ago, this home carries a rich history from when it was surrounded by farms and natural springs. Lovingly maintained and remodeled by its current owners for over 30 years, the main house features 3 bedrooms, 2 bathrooms, and a bright den perfect for a home office. The spacious primary suite is downstairs. The kitchen boasts solid wood cabinetry, a reverse osmosis water filter, and an eat-in breakfast nook. Upstairs, you'll find two bedrooms with abundant natural light and character-rich pecky cypress walls and ceiling.
Enjoy Florida's beauty from the spacious front and back screened porches, or relax in the backyard garden, which includes avocado, star fruit, mulberry, and loquat trees. The detached guest house is a versatile 1 bedroom, 1 bath space ideal for extended family, a home office, or rental income.
Recent updates include a 2018 metal roof, 2019 A/C replacement, and hardwood floors with 9-foot ceilings. The home is protected by drywood and subterranean termite contracts, and the seller offers a one-year home warranty. Priced below recent appraisal, this property is a unique find in Bradenton.
The floorplan and virtual tour can be viewed here: https://my.matterport.com/show/?m=MWgcz1QHmiM&mls=1
Location
State FL
County Manatee
Community Greenwood Heights
Zoning R1B
Direction W
Rooms
Other Rooms Attic, Bonus Room, Breakfast Room Separate, Den/Library/Office, Great Room, Inside Utility
Interior
Interior Features Built-in Features, Ceiling Fans(s), Eat-in Kitchen, High Ceilings, Open Floorplan, Primary Bedroom Main Floor, Solid Wood Cabinets, Thermostat, Window Treatments
Heating Central
Cooling Central Air, Zoned
Flooring Wood
Furnishings Unfurnished
Fireplace false
Appliance Dishwasher, Disposal, Dryer, Gas Water Heater, Kitchen Reverse Osmosis System, Microwave, Range, Refrigerator, Washer
Laundry In Kitchen, Laundry Closet
Exterior
Exterior Feature French Doors, Garden, Outdoor Shower, Rain Gutters
Garage Boat, Covered, Driveway, Garage Door Opener, Oversized, Parking Pad
Garage Spaces 2.0
Utilities Available BB/HS Internet Available, Cable Connected, Electricity Connected, Propane, Public, Sewer Connected, Street Lights, Water Connected
Waterfront false
View City, Garden
Roof Type Metal
Porch Covered, Front Porch, Patio, Rear Porch, Screened
Parking Type Boat, Covered, Driveway, Garage Door Opener, Oversized, Parking Pad
Attached Garage false
Garage true
Private Pool No
Building
Lot Description City Limits, Irregular Lot, Landscaped, Near Public Transit, Oversized Lot, Paved
Story 2
Entry Level Two
Foundation Crawlspace, Pillar/Post/Pier
Lot Size Range 1/4 to less than 1/2
Sewer Public Sewer
Water Public
Architectural Style Craftsman, Florida, Historic, Traditional
Structure Type Vinyl Siding,Wood Frame
New Construction false
Schools
Elementary Schools Ballard Elementary
Middle Schools W.D. Sugg Middle
High Schools Manatee High
Others
Senior Community No
Ownership Fee Simple
Acceptable Financing Cash, Conventional
Listing Terms Cash, Conventional
Special Listing Condition None


We greatly appreciate the opportunity to help you and your family with your real estate goals. We know that you had many choices and we do not take your business for granted. We work to make sure our clients have the best experience possible working with a professional agent who is Reliable, Trustworthy and Knowledgeable.






