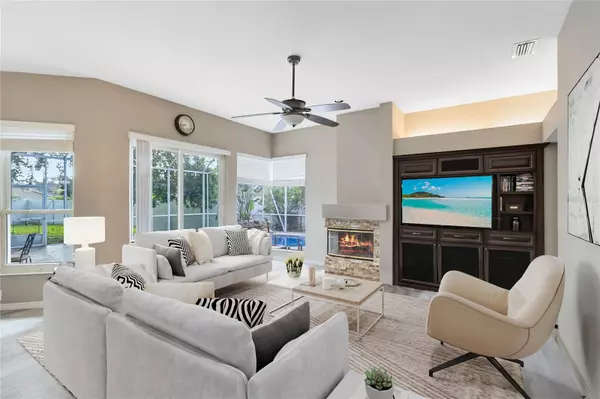$590,000
$599,900
1.7%For more information regarding the value of a property, please contact us for a free consultation.
5 Beds
3 Baths
2,501 SqFt
SOLD DATE : 12/18/2024
Key Details
Sold Price $590,000
Property Type Single Family Home
Sub Type Single Family Residence
Listing Status Sold
Purchase Type For Sale
Square Footage 2,501 sqft
Price per Sqft $235
Subdivision Tuska Ridge Unit 2
MLS Listing ID O6251933
Sold Date 12/18/24
Bedrooms 5
Full Baths 3
Construction Status Financing,Inspections
HOA Fees $36/qua
HOA Y/N Yes
Originating Board Stellar MLS
Year Built 1990
Annual Tax Amount $3,145
Lot Size 0.280 Acres
Acres 0.28
Property Description
One or more photo(s) has been virtually staged. Welcome to this stunning one-story home located in the coveted Tuska Ridge subdivision. Offering 5 bedrooms, 3 bathrooms, and a sparkling POOL—perfect for both relaxation and entertaining. The home includes a 3-CAR GARAGE and an attached MOTHER-IN-LAW SUITE with a separate entrance, providing privacy and flexibility for extended family or guests. Designed for comfort and efficiency, this home features a newly installed HVAC system, just 3 months old, with a 10-year transferable warranty. All the windows and doors are double-paned and energy-efficient. Inside, you'll appreciate the open floor plan, vaulted ceilings, and spacious layout, ideal for hosting and daily living. The home is sitting on a QUARTER ACRE LOT surrounded by mature landscaping and includes an irrigation system and a fenced backyard for privacy. Additional features like the in-home LAUNDRY ROOM, split floorplan, smart home capabilities, and a transferable TERMITE BOND from Massey Services add even more value. Nestled in a desirable neighborhood, close to parks, schools, and shopping, this home perfectly balances modern living with practical, energy-efficient upgrades. Don't miss the opportunity to make this versatile and spacious pool home your own!
Location
State FL
County Seminole
Community Tuska Ridge Unit 2
Zoning R-1A
Interior
Interior Features Built-in Features, Ceiling Fans(s), Crown Molding, Eat-in Kitchen, High Ceilings, Kitchen/Family Room Combo, Open Floorplan, Pest Guard System, Primary Bedroom Main Floor, Walk-In Closet(s), Window Treatments
Heating Central
Cooling Central Air
Flooring Vinyl
Fireplace true
Appliance Dishwasher, Dryer, Freezer, Refrigerator, Washer, Water Softener
Laundry Laundry Room
Exterior
Exterior Feature Hurricane Shutters, Irrigation System, Lighting, Outdoor Shower, Private Mailbox
Garage Spaces 3.0
Fence Fenced
Pool In Ground
Community Features Deed Restrictions
Utilities Available Cable Connected, Electricity Connected, Sewer Connected, Water Connected
Roof Type Shingle
Attached Garage true
Garage true
Private Pool Yes
Building
Lot Description Oversized Lot
Story 1
Entry Level One
Foundation Slab
Lot Size Range 1/4 to less than 1/2
Sewer Public Sewer
Water Public
Structure Type Block,Stucco
New Construction false
Construction Status Financing,Inspections
Schools
Elementary Schools Rainbow Elementary
Middle Schools Indian Trails Middle
High Schools Oviedo High
Others
Pets Allowed Yes
Senior Community No
Ownership Fee Simple
Monthly Total Fees $36
Acceptable Financing Cash, Conventional, FHA, USDA Loan, VA Loan
Membership Fee Required Required
Listing Terms Cash, Conventional, FHA, USDA Loan, VA Loan
Special Listing Condition None
Read Less Info
Want to know what your home might be worth? Contact us for a FREE valuation!

Our team is ready to help you sell your home for the highest possible price ASAP

© 2024 My Florida Regional MLS DBA Stellar MLS. All Rights Reserved.
Bought with COLDWELL BANKER RESIDENTIAL RE






