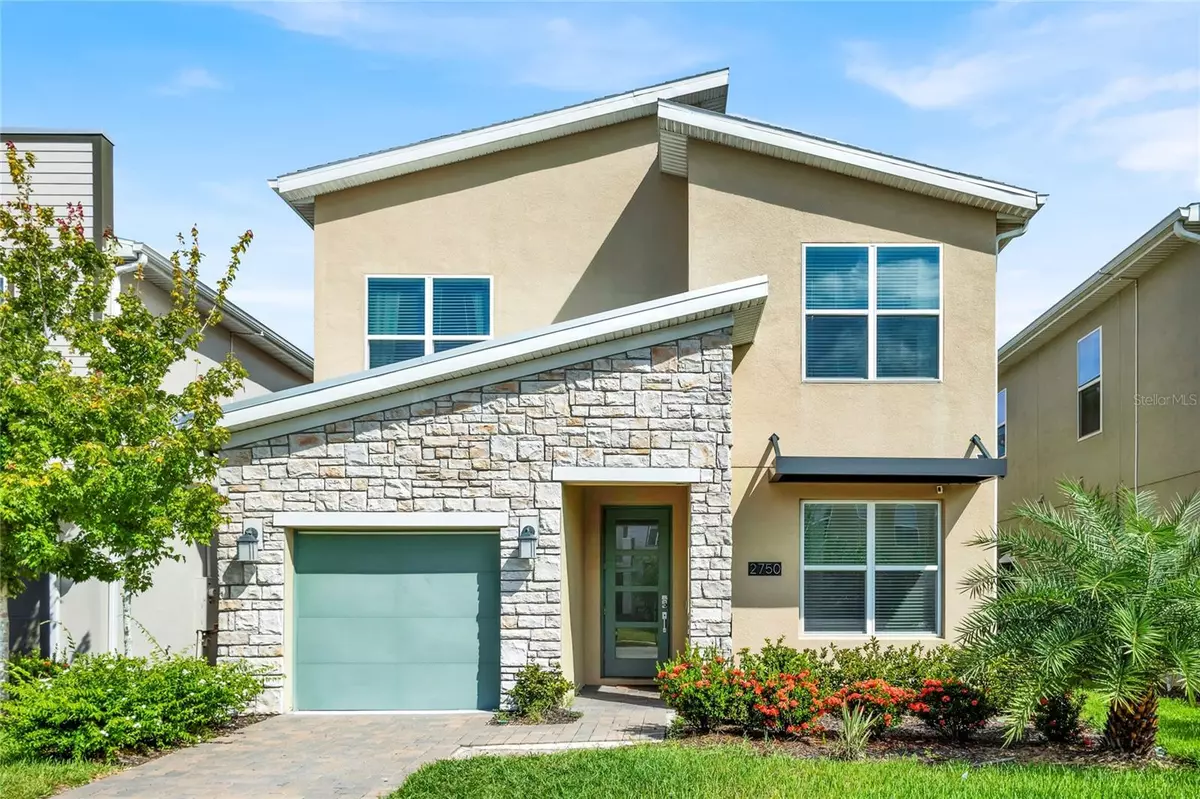$685,000
$710,000
3.5%For more information regarding the value of a property, please contact us for a free consultation.
5 Beds
5 Baths
3,292 SqFt
SOLD DATE : 12/16/2024
Key Details
Sold Price $685,000
Property Type Single Family Home
Sub Type Single Family Residence
Listing Status Sold
Purchase Type For Sale
Square Footage 3,292 sqft
Price per Sqft $208
Subdivision Cove At Storey Lake Ii
MLS Listing ID O6245371
Sold Date 12/16/24
Bedrooms 5
Full Baths 5
HOA Fees $541/mo
HOA Y/N Yes
Originating Board Stellar MLS
Year Built 2019
Annual Tax Amount $9,758
Lot Size 4,791 Sqft
Acres 0.11
Property Description
Incredible Investment Opportunity! This stunning, fully furnished 5-bedroom, 5-bathroom home, built in 2019, is designed for comfort and entertainment. Featuring a spacious floor plan, this property offers high-quality furniture throughout. The garage has been uniquely transformed with a nostalgic 80s/Stranger Things theme, and two of the bedrooms are custom themed, one inspired by Harry Potter and the other by Star Wars. You'll love the themed decor in the photos!
Upstairs, a cozy loft offers additional relaxation space, while outside, the private pool and spa can be heated for year-round enjoyment. Storey Lake Resort is located just minutes from Central Florida's top attractions: Walt Disney World is only 5 miles away, with Lake Buena Vista and Disney Springs just 3 miles north. The Loop is 2.5 miles east, and Orlando International Airport is a quick 15-mile drive.
This home is packed with luxury finishes like quartz countertops, 42" cabinets, slate appliances, and modern window treatments. The fun never stops, as the community amenities include a Tiki Bar & Grill, Canoe/Kayak Rentals, Lazy River, Fitness Center, Miniature Golf, Quiet Pool, Splash Pad, Double Water Slide, Volleyball Court, and Sports Court.
This property is truly a must-see for anyone looking for a top-tier vacation home or rental property!
Location
State FL
County Osceola
Community Cove At Storey Lake Ii
Zoning X
Rooms
Other Rooms Bonus Room, Great Room, Inside Utility, Storage Rooms
Interior
Interior Features High Ceilings, Kitchen/Family Room Combo, Open Floorplan, Primary Bedroom Main Floor, PrimaryBedroom Upstairs, Solid Surface Counters, Thermostat, Vaulted Ceiling(s), Walk-In Closet(s)
Heating Electric
Cooling Central Air
Flooring Carpet, Laminate, Tile
Furnishings Furnished
Fireplace false
Appliance Built-In Oven, Dishwasher, Disposal, Dryer, Electric Water Heater, Microwave, Refrigerator, Washer, Wine Refrigerator
Laundry Inside, Laundry Room
Exterior
Exterior Feature Irrigation System, Sidewalk, Sliding Doors
Parking Features Converted Garage
Garage Spaces 1.0
Pool Deck, Gunite, In Ground
Community Features Clubhouse, Deed Restrictions, Fitness Center, Playground, Sidewalks
Utilities Available Cable Connected, Electricity Connected, Sewer Connected, Street Lights, Water Connected
Amenities Available Basketball Court, Cable TV, Fitness Center, Gated, Maintenance, Playground, Pool, Security, Spa/Hot Tub
Roof Type Shingle
Attached Garage true
Garage true
Private Pool Yes
Building
Entry Level Two
Foundation Slab
Lot Size Range 0 to less than 1/4
Builder Name Lennar Homes
Sewer Public Sewer
Water Public
Structure Type Block,Stucco,Wood Frame
New Construction false
Schools
Elementary Schools Floral Ridge Elementary
Middle Schools Kissimmee Middle
High Schools Celebration High
Others
Pets Allowed Yes
HOA Fee Include Guard - 24 Hour,Cable TV,Pool,Internet,Maintenance Structure,Maintenance Grounds,Trash
Senior Community No
Ownership Fee Simple
Monthly Total Fees $541
Acceptable Financing Cash, Conventional
Membership Fee Required Required
Listing Terms Cash, Conventional
Special Listing Condition None
Read Less Info
Want to know what your home might be worth? Contact us for a FREE valuation!

Our team is ready to help you sell your home for the highest possible price ASAP

© 2025 My Florida Regional MLS DBA Stellar MLS. All Rights Reserved.
Bought with CHARLES RUTENBERG REALTY ORLANDO






