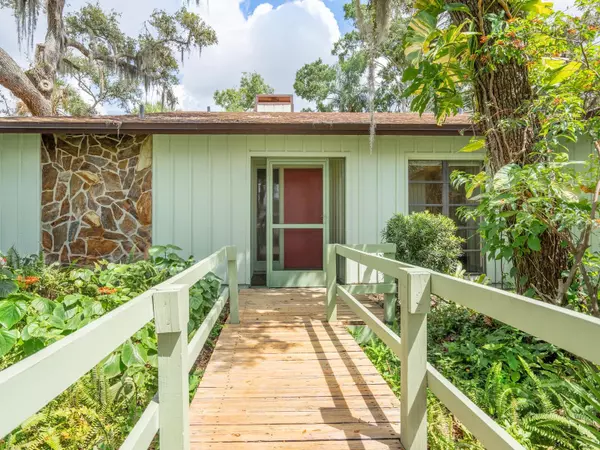$410,000
$415,000
1.2%For more information regarding the value of a property, please contact us for a free consultation.
3 Beds
2 Baths
1,729 SqFt
SOLD DATE : 11/01/2024
Key Details
Sold Price $410,000
Property Type Single Family Home
Sub Type Single Family Residence
Listing Status Sold
Purchase Type For Sale
Square Footage 1,729 sqft
Price per Sqft $237
Subdivision Westlake Estates
MLS Listing ID A4623395
Sold Date 11/01/24
Bedrooms 3
Full Baths 2
Construction Status Financing,Inspections
HOA Fees $20/ann
HOA Y/N Yes
Originating Board Stellar MLS
Year Built 1979
Annual Tax Amount $2,051
Lot Size 7,840 Sqft
Acres 0.18
Property Description
Welcome to the perfect canvas to create your dream home with this unique property, ideally situated in a small, private enclave of homes in south Sarasota. This residence, brimming with potential, features a solid foundation and an excellent opportunity to bring your vision. This space can be transformed into a modern oasis with customization and updating to match your personal style. While the interior offers a blank slate, enjoy peace of mind with a roof installed in 2019, a new HVAC system in 2018 and re-pipe in 2011. Stepping inside this 3 bedroom (split plan) home, the spacious living area, adorned with a brick, wood burning fireplace, fully opens with pocketed sliders to the large enclosed lanai; a separate dining area located next to the kitchen offers a multitude of options to recreate the space. The large owner's suite has loads of closet space and a single sliding glass door opening to the lanai. The ensuite bath includes a private shower area with a linen closet and one of a kind laundry pass through to the interior laundry room, which contains another storage closet, drop down ironing board and full-size washer and dryer . Throughout the home, pocket doors provide optional privacy, allowing you to easily separate or connect various rooms as needed. This design feature not only maximizes space but also offers flexibility as to how you use and enjoy each area of your home. Completing the home, an expanded two car garage provides sufficient space for two vehicles, as well as additional room for a workbench, toys and storage for those extra household items. The exterior of the property boasts a Florida Friendly landscaping which has been carefully and lovingly created and cared for, attracting a variety of birds and butterflies. Further enhancing the curb appeal, the lush, low-maintenance greenery creates an attractive Old Florida feel. Westlake Estates is conveniently located in close proximity to shopping, dining, entertainment, world famous beaches and I75. Abutting the community is Red Bug Slough Preserve, a 72 acre natural Florida environmental park with several miles of hiking trails, a small playground, picnic shelters and a fishing dock. Schedule a viewing today and imagine the possibilities of creating your dream home!
Location
State FL
County Sarasota
Community Westlake Estates
Zoning RSF3
Rooms
Other Rooms Breakfast Room Separate, Great Room, Inside Utility
Interior
Interior Features Ceiling Fans(s), Open Floorplan, Primary Bedroom Main Floor, Split Bedroom, Window Treatments
Heating Central
Cooling Central Air
Flooring Carpet, Tile, Vinyl
Fireplaces Type Living Room, Wood Burning
Furnishings Unfurnished
Fireplace true
Appliance Dishwasher, Disposal, Dryer, Electric Water Heater, Refrigerator, Washer
Laundry Inside, Laundry Room
Exterior
Exterior Feature Garden, Private Mailbox, Sliding Doors
Parking Features Garage Door Opener
Garage Spaces 2.0
Community Features Buyer Approval Required, Deed Restrictions
Utilities Available Electricity Connected, Public, Sewer Connected, Water Connected
Amenities Available Fence Restrictions, Vehicle Restrictions
View Garden, Trees/Woods
Roof Type Shingle
Porch Enclosed, Front Porch, Screened
Attached Garage true
Garage true
Private Pool No
Building
Lot Description In County, Landscaped, Paved
Entry Level One
Foundation Slab
Lot Size Range 0 to less than 1/4
Sewer Public Sewer
Water Public
Architectural Style Florida
Structure Type Block,Wood Frame
New Construction false
Construction Status Financing,Inspections
Schools
Elementary Schools Gulf Gate Elementary
Middle Schools Brookside Middle
High Schools Riverview High
Others
Pets Allowed Yes
HOA Fee Include Private Road
Senior Community No
Ownership Fee Simple
Monthly Total Fees $20
Acceptable Financing Cash, Conventional, FHA, VA Loan
Membership Fee Required Required
Listing Terms Cash, Conventional, FHA, VA Loan
Special Listing Condition None
Read Less Info
Want to know what your home might be worth? Contact us for a FREE valuation!

Our team is ready to help you sell your home for the highest possible price ASAP

© 2024 My Florida Regional MLS DBA Stellar MLS. All Rights Reserved.
Bought with MEDWAY REALTY






