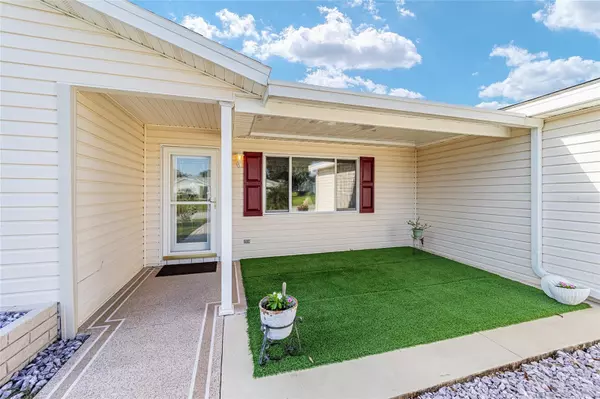$285,000
$285,000
For more information regarding the value of a property, please contact us for a free consultation.
3 Beds
2 Baths
1,800 SqFt
SOLD DATE : 10/11/2024
Key Details
Sold Price $285,000
Property Type Single Family Home
Sub Type Single Family Residence
Listing Status Sold
Purchase Type For Sale
Square Footage 1,800 sqft
Price per Sqft $158
Subdivision Spruce Creek South
MLS Listing ID G5087086
Sold Date 10/11/24
Bedrooms 3
Full Baths 2
Construction Status Inspections,Other Contract Contingencies
HOA Fees $171/mo
HOA Y/N Yes
Originating Board Stellar MLS
Year Built 1994
Annual Tax Amount $2,429
Lot Size 8,276 Sqft
Acres 0.19
Property Description
This Dogwood model with 3 Bedrooms – 2 Baths – 2-Car Garage is located in the desirable community of Spruce Creek South -- A truly GATED neighborhood -- Close to shopping, restaurants, doctors' offices, and The Villages®, with a Clubhouse, Fitness Center, Trails, Sports, Pool, Spa, Sauna, and so much more!! - ROOF 12/2021 - NO POPCORN – No BOND or CDD – Vaulted Ceilings – SOLAR TUBES - Ceiling Fans – NO CARPET – Only LUXURY VINYL PLANK and Tile Flooring!! -- ** This Charming Home has 1,800 feet under Heat & Air with Public Sewer & Water. - Expanded Front Porch area to sit and sip your morning coffee, .. Painted Driveway, Walkway, Irrigation System, Gutters and Downspouts and Landscape Beds with Rock Mulch. – Front Door with Leaded Glass Insert & Glass Storm Door -- Great Room with Vaulted Ceiling, Ceiling Fan & SOLAR TUBE, Dining Room with SOLAR TUBE & Vaulted Ceiling. – Kitchen with Frigidaire French-door Refrigerator (2019), GE Mounted Microwave (2021), Electric Range with 5 Burners Plus Warming Zone (2023), and Dishwasher. The Kitchen also has a Vaulted Ceiling, Upgraded Chandelier, Pendant Light over Sink with Gooseneck Faucet, Cabinets with “SOFT-CLOSE” Mechanism, Tiled Backsplash and Breakfast Bar. – Primary En Suite with a Vaulted Ceiling, Ceiling Fan and Walk-in Closet in the Bedroom, Bathroom with Solid Surface Topped Vanity with Dual sinks, Linen Closet, Step-in Shower, Exhaust Fan and Window. – Guest Wing with Bedroom 2, Bedroom 3, and Guest Bath! - The Florida Room opens to the Great Room and has a Ceiling Fan, Windows to Backyard and leads to the Back Covered Porch and BBQ PATIO! – Great Garage with 2 Ceiling Fans, Door to Side Yard, Attic Access & Storage Cabinets that will stay with the home! A GE Top Load Washer & GE Electric Dryer located in the garage will also convey!! -- Don’t miss out on this GEM of a home in a GREAT Neighborhood!!
Location
State FL
County Marion
Community Spruce Creek South
Zoning PUD
Rooms
Other Rooms Florida Room, Great Room
Interior
Interior Features Ceiling Fans(s), Open Floorplan, Split Bedroom, Thermostat, Vaulted Ceiling(s), Walk-In Closet(s)
Heating Electric, Heat Pump
Cooling Central Air
Flooring Luxury Vinyl, Tile
Furnishings Negotiable
Fireplace false
Appliance Dishwasher, Dryer, Electric Water Heater, Microwave, Range, Refrigerator
Laundry In Garage
Exterior
Exterior Feature Irrigation System, Rain Gutters
Parking Features Driveway, Garage Door Opener
Garage Spaces 2.0
Community Features Clubhouse, Deed Restrictions, Dog Park, Fitness Center, Gated Community - Guard, Golf Carts OK, Golf, Pool, Special Community Restrictions, Tennis Courts
Utilities Available Electricity Connected, Sewer Connected, Street Lights, Underground Utilities, Water Connected
Amenities Available Clubhouse, Fence Restrictions, Fitness Center, Gated, Optional Additional Fees, Park, Pickleball Court(s), Pool, Recreation Facilities, Security, Shuffleboard Court, Spa/Hot Tub, Tennis Court(s), Trail(s), Vehicle Restrictions
Roof Type Shingle
Porch Covered, Front Porch, Patio, Rear Porch
Attached Garage true
Garage true
Private Pool No
Building
Lot Description Paved
Entry Level One
Foundation Slab
Lot Size Range 0 to less than 1/4
Sewer Public Sewer
Water Public
Architectural Style Ranch
Structure Type Vinyl Siding,Wood Frame
New Construction false
Construction Status Inspections,Other Contract Contingencies
Others
Pets Allowed Yes
HOA Fee Include Pool,Recreational Facilities
Senior Community Yes
Ownership Fee Simple
Monthly Total Fees $171
Acceptable Financing Cash, Conventional, VA Loan
Membership Fee Required Required
Listing Terms Cash, Conventional, VA Loan
Special Listing Condition None
Read Less Info
Want to know what your home might be worth? Contact us for a FREE valuation!

Our team is ready to help you sell your home for the highest possible price ASAP

© 2024 My Florida Regional MLS DBA Stellar MLS. All Rights Reserved.
Bought with FLORIDA FINE HOMES REALTY, LLC






