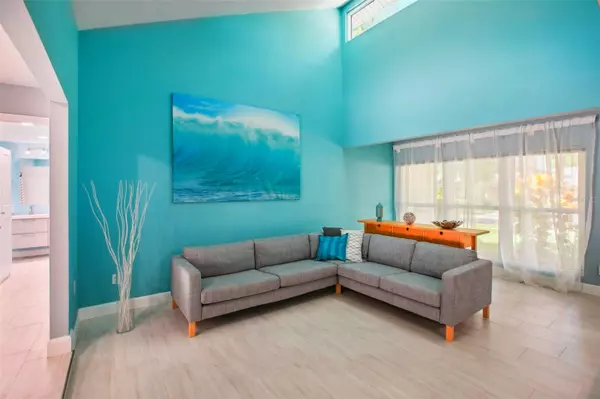$549,500
$549,500
For more information regarding the value of a property, please contact us for a free consultation.
3 Beds
2 Baths
1,939 SqFt
SOLD DATE : 09/17/2024
Key Details
Sold Price $549,500
Property Type Single Family Home
Sub Type Single Family Residence
Listing Status Sold
Purchase Type For Sale
Square Footage 1,939 sqft
Price per Sqft $283
Subdivision Pine Hollow
MLS Listing ID T3543734
Sold Date 09/17/24
Bedrooms 3
Full Baths 2
Construction Status Financing,Inspections
HOA Y/N No
Originating Board Stellar MLS
Year Built 1981
Annual Tax Amount $6,600
Lot Size 9,147 Sqft
Acres 0.21
Property Description
Come get your awesome Carrollwood one story pool home in the heart of the best area close to everything and best of all remodeled like a dream! Home is located on a quiet cul-de-sac street. The awesome in-ground caged pool is situated in a lovely fenced yard and has been newly refinished! Recent updates and features include: full kitchen remodel with new stainless steel appliances and Quartz countertops, full bathroom remodels including a walk-in shower in the primary; 2021: New roof; 2022: Pool resurfaced; 2024: New pool pump, new exterior paint (house and pool deck). New Hayward pool vacuum, new fence, new drywall and ceiling resurfacing in all rooms, new carpet, new outbuilding, WiFi-enabled thermostat, WiFi-enabled garage door opener; 2020: New garage door opener, new pool heater, new pool screen, new tile throughout the house, new exterior doors and windows (impact rated), new interior doors, The home also features a whole-house water softener. Located in a highly desirable boutique Carrollwood neighborhood with only 42 well-maintained homes, this charming residence offers an unbeatable location. Conveniently close to downtown, Vet's Expressway, Westfield Mall, beaches, and the airport, this home is expected to sell fast. Don't miss your chance to own this exceptional property!
Location
State FL
County Hillsborough
Community Pine Hollow
Zoning RSC-6
Rooms
Other Rooms Inside Utility
Interior
Interior Features Cathedral Ceiling(s), Ceiling Fans(s), Central Vaccum, Eat-in Kitchen, L Dining, Primary Bedroom Main Floor, Skylight(s), Stone Counters, Thermostat, Vaulted Ceiling(s)
Heating Central
Cooling Central Air
Flooring Carpet, Tile
Fireplaces Type Decorative, Family Room, Wood Burning
Fireplace true
Appliance Built-In Oven, Dishwasher, Disposal, Dryer, Exhaust Fan, Range, Refrigerator, Washer, Water Softener
Laundry Laundry Closet
Exterior
Exterior Feature French Doors, Irrigation System, Lighting, Private Mailbox, Rain Gutters, Sidewalk
Parking Features Driveway, Garage Door Opener
Garage Spaces 2.0
Fence Fenced
Pool Auto Cleaner, Gunite, Heated, In Ground, Lighting, Screen Enclosure, Self Cleaning, Tile
Utilities Available BB/HS Internet Available, Cable Available, Cable Connected, Street Lights, Water Available
View Pool, Trees/Woods
Roof Type Shingle
Porch Covered, Patio, Screened
Attached Garage true
Garage true
Private Pool Yes
Building
Lot Description Cul-De-Sac, Sidewalk, Street Dead-End, Paved
Entry Level One
Foundation Slab
Lot Size Range 0 to less than 1/4
Sewer Public Sewer
Water Public
Structure Type Block,Stucco
New Construction false
Construction Status Financing,Inspections
Others
Pets Allowed Yes
Senior Community No
Ownership Fee Simple
Acceptable Financing Cash, Conventional, FHA, VA Loan
Listing Terms Cash, Conventional, FHA, VA Loan
Special Listing Condition None
Read Less Info
Want to know what your home might be worth? Contact us for a FREE valuation!

Our team is ready to help you sell your home for the highest possible price ASAP

© 2024 My Florida Regional MLS DBA Stellar MLS. All Rights Reserved.
Bought with FRIENDS REALTY LLC






