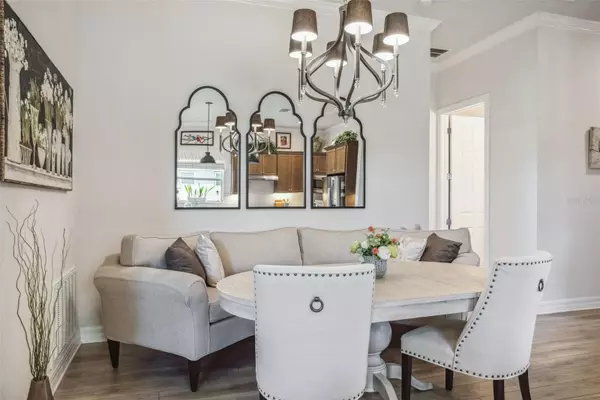$500,000
$525,000
4.8%For more information regarding the value of a property, please contact us for a free consultation.
2 Beds
2 Baths
1,982 SqFt
SOLD DATE : 09/09/2024
Key Details
Sold Price $500,000
Property Type Single Family Home
Sub Type Single Family Residence
Listing Status Sold
Purchase Type For Sale
Square Footage 1,982 sqft
Price per Sqft $252
Subdivision Del Webb Bexley Ph 1
MLS Listing ID T3514112
Sold Date 09/09/24
Bedrooms 2
Full Baths 2
Construction Status Inspections
HOA Fees $380/mo
HOA Y/N Yes
Originating Board Stellar MLS
Year Built 2019
Annual Tax Amount $6,861
Lot Size 8,276 Sqft
Acres 0.19
Property Description
Welcome to your DREAM home in the resort-style, maintenance free 55+ GATED community of Del Webb Bexley. GORGEOUS home boasting 2 bedrooms, 2 baths, PLUS FLEX/OFFICE and 3 CAR TANDEM garage. This popular Martin Ray floorplan is nestled in a quiet cul-de-sac with EXTENDED LANAI/PATIO and serene pond view. Lovely low maintenance Luxury Vinyl Plank floors grace the main living areas including the kitchen and family room. The OPEN CONCEPT floorplan is perfect for entertaining. The large family room features COFFERED CEILINGS accented by crown moulding and pocket sliders lead out to the oversized lanai. The main living area features a Chef Style kitchen with upgraded Whirlpool appliances including gas cooktop, vented hood, convection oven, dishwasher and microwave which serves as an additional oven, PLUS the elegant Butler's Pantry with 60 bottle wine fridge. Gorgeous tile backsplash creates an elegant and modern touch! Beautiful custom Mocha Shaker cabinets highlighted with crown moulding, brushed Nickel hardware, soft close drawers as well as cabinet pull outs for easy living. Stunning QUARTZ Counters and a ROUNDED center island is perfect for entertaining. Designer accents include pendant lights, added cabinetry & plenty of space for guests . Every room and bedroom in this beautiful home features upgraded lighting, neutral paint and PLANTATION SHUTTERS . The generously sized Owner's Suite features coffered ceiling with crown moulding, ceiling fan and plantation shutters. The luxurious owner's bathroom offers tile floors, quartz counters, dual sinks and Super Sized walk-in shower as well as a large walk-in closet. Relax and enjoy the Florida lifestyle from the EXTENDED, screened patio with hard top ROOF offering covered shade and plenty of room for entertaining. Last but not least, enjoy added storage and functionality with the custom built in cabinetry in the nook leading to the three car tandem garage. Upgrades include: *Coffered ceilings* Crown moulding* Wood-look luxury vinyl plank * Extended screened-in lanai * Plantation shutters * Remote controlled sun shades * Butlers Pantry with wine fridge * Super Shower in Primary Bath * Upgraded cabinetry in kitchen and baths * Epoxy floors in Garage * Custom Built ins off the garage entry * Custom Cabinets in the oversized laundry room * Washer and Dryer * Live the life you always dreamed in Del Webb Bexley with its exceptional state-of-the-art amenities which includes The Meridian, a 19,000 square foot clubhouse offering fitness center, multi-purpose rooms, bistro, pickle ball, tennis courts, resort style zero entry heated pool, spa, community garden, dog park and ongoing activities organized by full time activities director. Conveniently located close to shopping, dining and all major roadways. Schedule your private showing today and make this home yours!
Location
State FL
County Pasco
Community Del Webb Bexley Ph 1
Zoning MPUD
Rooms
Other Rooms Den/Library/Office
Interior
Interior Features Ceiling Fans(s), Coffered Ceiling(s), Crown Molding, Eat-in Kitchen, High Ceilings, Kitchen/Family Room Combo, Open Floorplan, Smart Home, Solid Surface Counters, Walk-In Closet(s)
Heating Central, Electric, Natural Gas
Cooling Central Air
Flooring Carpet, Ceramic Tile, Luxury Vinyl
Fireplace false
Appliance Built-In Oven, Convection Oven, Cooktop, Dishwasher, Disposal, Dryer, Exhaust Fan, Gas Water Heater, Microwave, Range Hood, Refrigerator, Tankless Water Heater, Washer, Wine Refrigerator
Laundry Inside, Washer Hookup
Exterior
Exterior Feature Hurricane Shutters, Irrigation System, Lighting, Shade Shutter(s)
Garage Spaces 2.0
Community Features Clubhouse, Deed Restrictions, Dog Park, Fitness Center, Gated Community - Guard, Golf Carts OK, Irrigation-Reclaimed Water, Pool, Sidewalks, Tennis Courts
Utilities Available BB/HS Internet Available, Cable Connected, Electricity Connected, Natural Gas Connected
Amenities Available Clubhouse, Fence Restrictions, Fitness Center, Gated, Pickleball Court(s), Pool, Recreation Facilities, Spa/Hot Tub, Tennis Court(s), Trail(s)
Waterfront false
View Y/N 1
Roof Type Shingle
Attached Garage true
Garage true
Private Pool No
Building
Story 1
Entry Level One
Foundation Slab
Lot Size Range 0 to less than 1/4
Sewer Public Sewer
Water Public
Structure Type Block,Stucco
New Construction false
Construction Status Inspections
Others
Pets Allowed Breed Restrictions, Cats OK, Dogs OK
HOA Fee Include Pool,Maintenance Structure,Maintenance Grounds,Private Road,Recreational Facilities
Senior Community Yes
Ownership Fee Simple
Monthly Total Fees $380
Acceptable Financing Cash, Conventional, VA Loan
Membership Fee Required Required
Listing Terms Cash, Conventional, VA Loan
Num of Pet 2
Special Listing Condition None
Read Less Info
Want to know what your home might be worth? Contact us for a FREE valuation!

Our team is ready to help you sell your home for the highest possible price ASAP

© 2024 My Florida Regional MLS DBA Stellar MLS. All Rights Reserved.
Bought with FUTURE HOME REALTY INC






