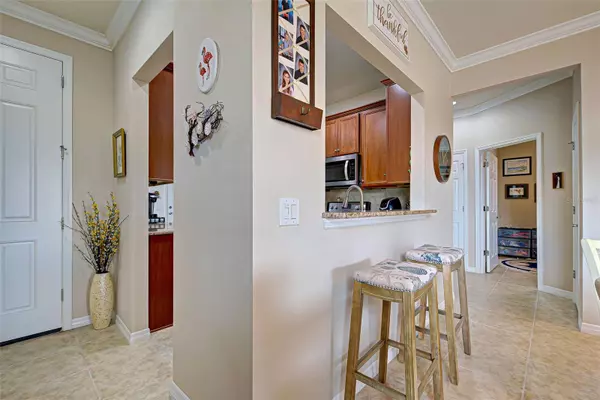$440,000
$450,000
2.2%For more information regarding the value of a property, please contact us for a free consultation.
3 Beds
2 Baths
1,398 SqFt
SOLD DATE : 08/23/2024
Key Details
Sold Price $440,000
Property Type Single Family Home
Sub Type Single Family Residence
Listing Status Sold
Purchase Type For Sale
Square Footage 1,398 sqft
Price per Sqft $314
Subdivision Islandwalk/West Vlgs Ph 2D
MLS Listing ID N6131697
Sold Date 08/23/24
Bedrooms 3
Full Baths 2
HOA Fees $363/qua
HOA Y/N Yes
Originating Board Stellar MLS
Year Built 2014
Annual Tax Amount $6,383
Lot Size 5,227 Sqft
Acres 0.12
Property Description
Why wait for new construction when you can enjoy a lovely single family home in Islandwalk, the premier active lifestyle community in Wellen Park with resort style amenities? With a freshly painted exterior incuding a 12 year paint warranty, cleaned roof, and steam cleaned tile floors, this home sparkles! This beautiful Gray Myst model sits on a premier corner lot, with mature landscaping for privacy and is just a short stroll away from the Main Resort Clubhouse, pool and event center. A screened in entrance welcomes you into this seasonally lived-in home with tile floors throughout, except new Primary Bedroom laminate plank flooring and 9' ceilings. A large eat-in, fully equipped kitchen has abundant 42" cabinetry with pull-out shelving and under cabinet lighting, coordinating granite counters, and recessed lighting. The open floor plan provides a Great Room with dining area, features crown molding, and a view out to the expanded oversized lanai with views that encompass a long lake and one of Islandwalk's Venetian bridges. Open the sliding doors to the shaded area of a covered seating/dining area with a ceiling fan and added piece of mind and protection from storms with the remote controlled retractable Storm Smart Screens. The lanai is perfect for entertaining or relaxing while surrounded by the water and a bridge view, beautiful landscaping with lighting and the added convenience of an existing TV and electrical hot tub outlet. The luxurious Primary Suite, with newer wood plank laminate floors, has an en-suite bath with dual vanities, granite countertops, a step-in shower with premium glass doors and a generous walk-in closet. The split floor plan provides privacy with a two additional bedrooms away from the primary suite. One bedroom provides a perfect space for a home office or craft area with a built in desk, additional collapsible workspace, and a hidden Murphy Bed for additional guest accomodations, as needed. Plantation shutters provide a popular coastal vibe, lovely ceiling fans are already in place and the interior paint is neutral, making this a move-in ready home! The 2 car garage has a 4' extension complete with epoxy floors, utility sink and (4) Storage Cabinets (12' x 7' x 20") for all your supplies! A One year AHS Home Warranty is provided! Islandwalk offers an active and social community with (2) Resort Style amenity centers, geothermal pools, hot tubs, (12) pickleball courts,(8) har-tru tennis courts, (2) gyms, classes, entertainment, billiards and more. If you prefer more quiet time, walk along the many Venetian bridges throughout the community & observe the manicured landscaping & wildlife. There is something for everyone to enjoy at Islandwalk! The reasonable HOA fees provide landscaping, mulch, trimming, sod & high speed internet + (3) DVR boxes. The CDD fee is among the lowest in Wellen Park communities & is reflected in the taxes. Take your street ready golf cart through Islandwalk's resident only back gate & enjoy an Atlanta Braves ballgame @ Cool Today Ballpark or to downtown Wellen Park with its exciting dining, entertainment, shopping & 80 acre lake & playground. A marketplace is anchored by Publix & shops that cater to all of your necessities. Several pristine Gulf beaches are just a short drive from home & I-75 is only (4) miles away to quickly get you to (4) airports, Sarasota, Ft. Myers & Naples! Start living your new seasonal or year round home in Paradise, enjoy the beautiful weather and relax!
Location
State FL
County Sarasota
Community Islandwalk/West Vlgs Ph 2D
Zoning V
Interior
Interior Features Ceiling Fans(s), High Ceilings, Walk-In Closet(s), Window Treatments
Heating Electric
Cooling Central Air
Flooring Laminate, Tile
Fireplace false
Appliance Dishwasher, Dryer, Electric Water Heater, Exhaust Fan, Microwave, Range, Refrigerator, Washer
Laundry In Kitchen
Exterior
Exterior Feature Hurricane Shutters, Irrigation System, Lighting, Sidewalk
Garage Spaces 2.0
Community Features Clubhouse, Community Mailbox, Deed Restrictions, Dog Park, Fitness Center, Gated Community - Guard, Golf Carts OK, Playground, Pool, Sidewalks, Tennis Courts
Utilities Available Cable Connected, Electricity Connected, Sewer Connected
Amenities Available Basketball Court, Cable TV, Clubhouse, Fitness Center, Gated, Lobby Key Required, Pickleball Court(s), Playground, Pool, Recreation Facilities, Spa/Hot Tub, Tennis Court(s), Trail(s)
View Y/N 1
View Water
Roof Type Concrete,Tile
Attached Garage true
Garage true
Private Pool No
Building
Lot Description Corner Lot, Landscaped, Sidewalk, Paved
Story 1
Entry Level One
Foundation Slab
Lot Size Range 0 to less than 1/4
Sewer Public Sewer
Water Public
Structure Type Block,Stucco
New Construction false
Schools
Elementary Schools Taylor Ranch Elementary
Middle Schools Venice Area Middle
High Schools Venice Senior High
Others
Pets Allowed Yes
HOA Fee Include Guard - 24 Hour,Cable TV,Common Area Taxes,Pool,Escrow Reserves Fund,Fidelity Bond,Internet,Maintenance Grounds,Management,Pest Control,Private Road,Recreational Facilities
Senior Community No
Ownership Fee Simple
Monthly Total Fees $363
Acceptable Financing Cash, Conventional, VA Loan
Membership Fee Required Required
Listing Terms Cash, Conventional, VA Loan
Special Listing Condition None
Read Less Info
Want to know what your home might be worth? Contact us for a FREE valuation!

Our team is ready to help you sell your home for the highest possible price ASAP

© 2024 My Florida Regional MLS DBA Stellar MLS. All Rights Reserved.
Bought with COLDWELL BANKER REALTY






