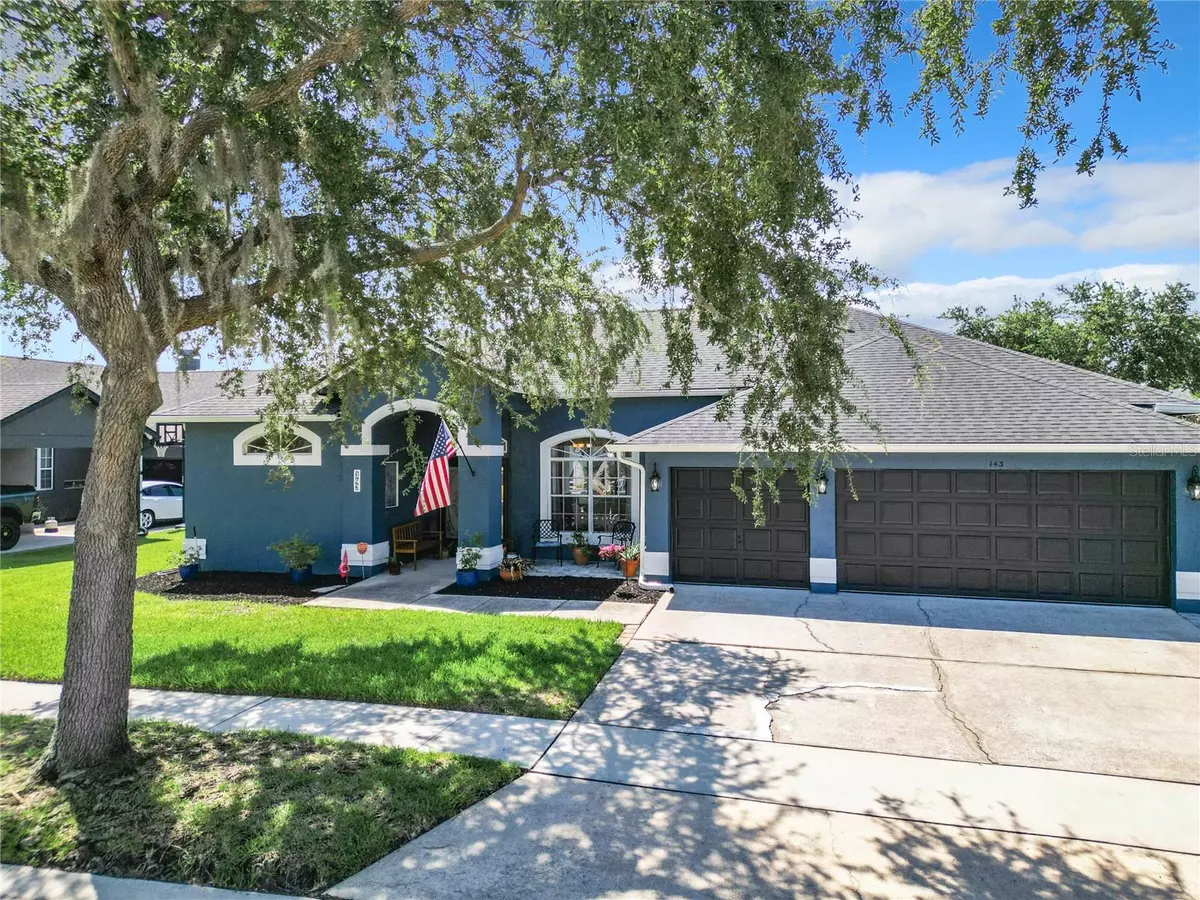$610,000
$609,900
For more information regarding the value of a property, please contact us for a free consultation.
4 Beds
3 Baths
2,358 SqFt
SOLD DATE : 08/14/2024
Key Details
Sold Price $610,000
Property Type Single Family Home
Sub Type Single Family Residence
Listing Status Sold
Purchase Type For Sale
Square Footage 2,358 sqft
Price per Sqft $258
Subdivision Deer Run South Pud Ph 01 Prcl 09
MLS Listing ID O6221303
Sold Date 08/14/24
Bedrooms 4
Full Baths 3
Construction Status Appraisal,Financing,Inspections
HOA Fees $134/qua
HOA Y/N Yes
Originating Board Stellar MLS
Year Built 1993
Annual Tax Amount $3,794
Lot Size 10,018 Sqft
Acres 0.23
Property Description
Welcome to this awesome family home located in one of Eastwood's premier communities, FAIRWAY POINTE! The floor plan is all very useable and liveable space and features a 3 way split plan which would be great for a mother in law suite or teenager retreat. This space has a separate doorway with private bath and pool access. Nice size kitchen, family room and separate dinette, all open to each other creating a warm and homey feel. Kitchen features an ample sized breakfast bar, recessed range and centilever soffit over breakfast bar with down lighting. Spacious family room features a cozy wood burning fireplace. Primary bedroom is spacious with the ensuite bathroom featuring dual sinks, spacious vanity, large soaking tub with jets, and a separate walk in shower. Enjoy your morning coffee or evening drink by the sparkling pool and gas heated spa.The lanai has a covered roof. Pool and Spa resurfaced with PebbleTech finish including pool filter and pool heater replacement all in 2021. Paver deck for extra seating and or firepit area outside of the screened pool area. Home completely repiped in 2017, Roof replaced in 2018 and A/C replaced in 2020. Bathroom tile all redone in aneutral color. Three car garage is ready to be a great workshop and or man cave. The floor has been sealed and painted with metallic epoxy. Attic has an attic fan and newer insulation added. This home is located within walking distance to highly rated Sunrise Elementary School that is within the community. The Middle and High Schools are also highly rated. This location can't be beat with its proximity to major highways, The University of Central Florida (Go Knights), Research Park, Siemens and Lockheed Martin. Lots of great restaurants and shopping close by for your convenience. Downtown Orlando and Orlando International Airport are within a short drive. YOU ARE GOING TO WANT TO CHECK THIS ONE OUT TODAY!
Location
State FL
County Orange
Community Deer Run South Pud Ph 01 Prcl 09
Zoning P-D
Rooms
Other Rooms Family Room, Inside Utility
Interior
Interior Features Attic Fan, Ceiling Fans(s), High Ceilings, Kitchen/Family Room Combo, Living Room/Dining Room Combo, Primary Bedroom Main Floor, Split Bedroom, Thermostat, Walk-In Closet(s), Window Treatments
Heating Electric
Cooling Central Air
Flooring Carpet, Ceramic Tile, Vinyl
Fireplaces Type Family Room, Wood Burning
Fireplace true
Appliance Dishwasher, Disposal, Dryer, Gas Water Heater, Microwave, Range, Refrigerator, Washer
Laundry Inside, Laundry Room
Exterior
Exterior Feature Irrigation System, Rain Gutters, Sidewalk, Sliding Doors
Garage Spaces 3.0
Pool Auto Cleaner, Deck, Gunite, In Ground, Pool Sweep, Screen Enclosure, Tile
Community Features Park, Playground, Sidewalks, Tennis Courts
Utilities Available Cable Available, Cable Connected, Natural Gas Available, Natural Gas Connected, Phone Available, Public, Sewer Available, Sewer Connected, Street Lights, Underground Utilities, Water Available, Water Connected
Amenities Available Cable TV, Playground, Tennis Court(s)
Roof Type Shingle
Porch Covered, Patio, Porch, Screened
Attached Garage true
Garage true
Private Pool Yes
Building
Lot Description In County, Landscaped, Level, Paved
Story 1
Entry Level One
Foundation Slab
Lot Size Range 0 to less than 1/4
Sewer Public Sewer
Water Public
Architectural Style Ranch
Structure Type Block,Stucco
New Construction false
Construction Status Appraisal,Financing,Inspections
Schools
Elementary Schools Sunrise Elem
Middle Schools Discovery Middle
High Schools Timber Creek High
Others
Pets Allowed Cats OK, Dogs OK
HOA Fee Include Cable TV
Senior Community No
Ownership Fee Simple
Monthly Total Fees $134
Acceptable Financing Cash, Conventional, VA Loan
Membership Fee Required Required
Listing Terms Cash, Conventional, VA Loan
Special Listing Condition None
Read Less Info
Want to know what your home might be worth? Contact us for a FREE valuation!

Our team is ready to help you sell your home for the highest possible price ASAP

© 2025 My Florida Regional MLS DBA Stellar MLS. All Rights Reserved.
Bought with RE/MAX INNOVATION

